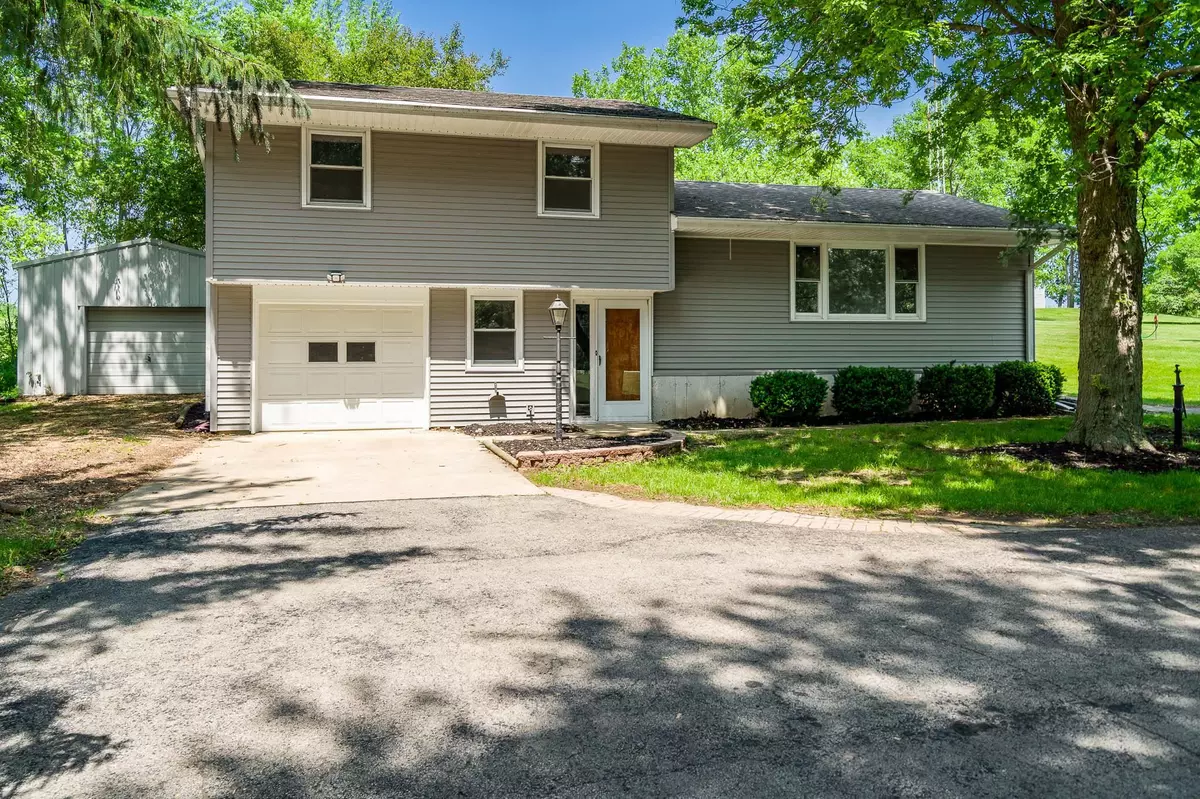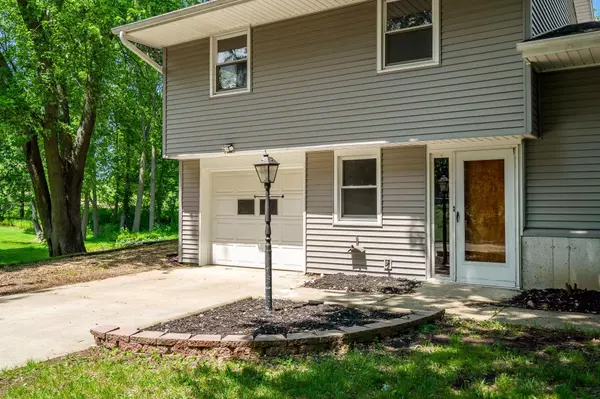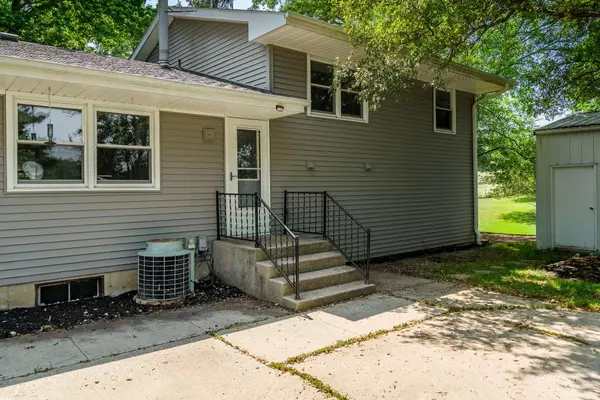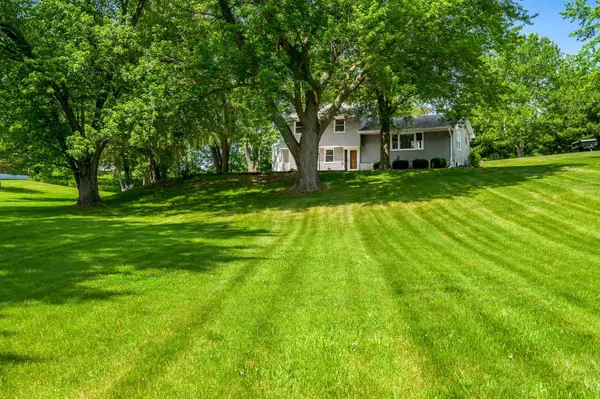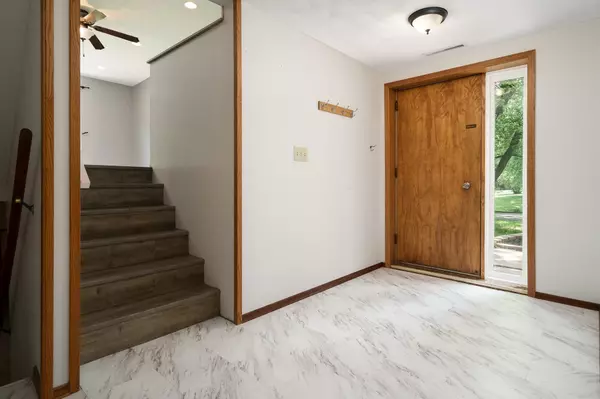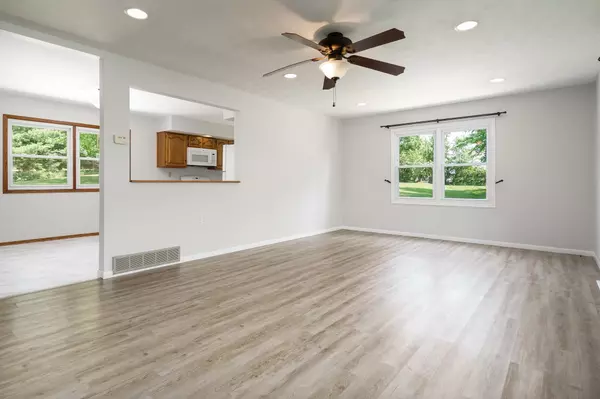Bought with JD Gieson • Re/Max of Rock Valley
$179,900
$179,900
For more information regarding the value of a property, please contact us for a free consultation.
3 Beds
2 Baths
1,875 SqFt
SOLD DATE : 07/21/2023
Key Details
Sold Price $179,900
Property Type Single Family Home
Sub Type House
Listing Status Sold
Purchase Type For Sale
Square Footage 1,875 sqft
Price per Sqft $95
MLS Listing ID 202303167
Sold Date 07/21/23
Style Tri/Quad/Multi-Level
Bedrooms 3
Full Baths 2
Annual Tax Amount $4,129
Tax Year 2022
Lot Size 1.320 Acres
Property Description
Welcome to this charming countryside home located at 2566 West Oregon Trail Road, Oregon, IL. Situated on 1.3 acres of land, this property offers a serene retreat with modern upgrades. The home features vinyl siding, newer vinyl windows, and a newer roof, ensuring durability and low maintenance. Inside, you'll find new vinyl flooring and fresh paint, creating a bright and inviting ambiance. This delightful home showcases a well-designed layout that provides comfortable living spaces. The cozy living room features recessed lighting, creating a warm and inviting atmosphere. Large windows frame picturesque views of the surrounding landscape, bringing in an abundance of natural light. The kitchen offers ample cabinetry and functional appliances, making it a practical space for culinary endeavors. The lower level is framed out, ready for your finishing touches. The vinyl flooring will stay, but is not installed. Outside, the property offers a spacious backyard with 16x20 patio and fire pit, providing ample space for outdoor activities and entertaining. Take pleasure in the tranquility of the countryside as you relax and explore the expansive green space. One of the standout features of this property is the detached 18x20 garage, providing additional space for storage, hobbies, or workshop needs. It features a 7'4 wide and 9'4 tall overhead door, offering easy access and versatility. Conveniently located, this home provides easy access to city amenities while offering a peaceful countryside lifestyle. Explore nearby hiking trails, golf courses, and parks, or take a short drive to the charming downtown area, which boasts boutique shops and dining options.
Location
State IL
County Ogle County
Area O5
Rooms
Basement Full
Primary Bedroom Level Upper
Interior
Interior Features Ceiling Fans/Remotes
Hot Water Natural Gas
Heating Forced Air, Natural Gas
Cooling Central Air
Exterior
Exterior Feature Vinyl
Garage Attached, Detached, Shared
Garage Spaces 1.0
Roof Type Shingle
Building
Sewer Septic
Water Shared
Schools
Elementary Schools Oregon Elementary
Middle Schools David L Rahn Jr High
High Schools Oregon High
School District Oregon 220
Others
Ownership Fee Simple
Read Less Info
Want to know what your home might be worth? Contact us for a FREE valuation!

Our team is ready to help you sell your home for the highest possible price ASAP

Elevating Dreams, Building Wealth, Enhancing Communties

