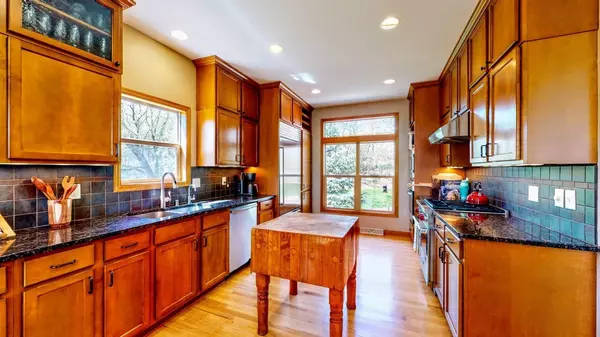Bought with Shine Realty
$1,060,000
$1,200,000
11.7%For more information regarding the value of a property, please contact us for a free consultation.
4 Beds
3.5 Baths
3,400 SqFt
SOLD DATE : 07/24/2023
Key Details
Sold Price $1,060,000
Property Type Single Family Home
Sub Type 2 story,Farm
Listing Status Sold
Purchase Type For Sale
Square Footage 3,400 sqft
Price per Sqft $311
MLS Listing ID MM1831693
Sold Date 07/24/23
Style Contemporary
Bedrooms 4
Full Baths 3
Half Baths 1
Year Built 2001
Annual Tax Amount $9,099
Tax Year 2022
Lot Size 37.430 Acres
Acres 37.43
Property Description
This is the quintessential, move-in ready, nature lover's dream home! Located on a dead end road, this 4 bed, 3.5 bath home sits on 37 pristine acres with an apex combination of woods, pasture, tillable, private Spring fed pond, creek, bridges, gardens and groomed ATV trails. When you're not hiking, hunting, fishing, or sitting around a fire on the brick paver patio, inside you'll enjoy HW floors, granite/quartz countertops, 2 fireplaces, vaulted ceilings, a brand new sun room, 1st floor laundry & master bed w/ walk-in closet and a luxurious, tiled, double wide shower, a finished walk out basement and so much more! If that's not enough, there's also a custom 35' x 35' shop with separate electrical, heat, A/C and an oversized door for all your toys! Call today to see this amazing property!
Location
State WI
County Jefferson
Area Lake Mills - T
Zoning Res
Direction I-94 to Lake Mills exit 89, west on Cty Rd V, NW on Cty Rd B, N on Stoney Creek Rd. OR I-94 to Deerfield exit 73, E on Cty Rd B, N on Stoney Creek Rd
Rooms
Other Rooms Three-Season , Mud Room
Basement Full, Full Size Windows/Exposed, Walkout to yard, Finished, Sump pump, 8'+ Ceiling, Stubbed for Bathroom, Shower only, Block foundation
Main Level Bedrooms 1
Kitchen Pantry, Refrigerator, Dishwasher, Microwave, Freezer
Interior
Interior Features Wood or sim. wood floor, Walk-in closet(s), Vaulted ceiling, Skylight(s), Washer, Dryer, Water softener inc, Central vac, At Least 1 tub
Heating Forced air, Central air, Other
Cooling Forced air, Central air, Other
Fireplaces Number Wood, Gas, 2 fireplaces
Laundry M
Exterior
Exterior Feature Deck, Patio, Storage building
Garage 3 car, Attached, Heated, Opener
Garage Spaces 3.0
Waterfront Description Has actual water frontage,Pond,Stream/Creek
Farm Pole building
Building
Lot Description Wooded, Horses Allowed
Water Well, Non-Municipal/Prvt dispos
Structure Type Aluminum/Steel,Wood
Schools
Elementary Schools Lake Mills
Middle Schools Lake Mills
High Schools Lake Mills
School District Lake Mills
Others
SqFt Source Seller
Energy Description Liquid propane,Wood,Other
Read Less Info
Want to know what your home might be worth? Contact us for a FREE valuation!

Our team is ready to help you sell your home for the highest possible price ASAP

This information, provided by seller, listing broker, and other parties, may not have been verified.
Copyright 2024 South Central Wisconsin MLS Corporation. All rights reserved

Elevating Dreams, Building Wealth, Enhancing Communties






