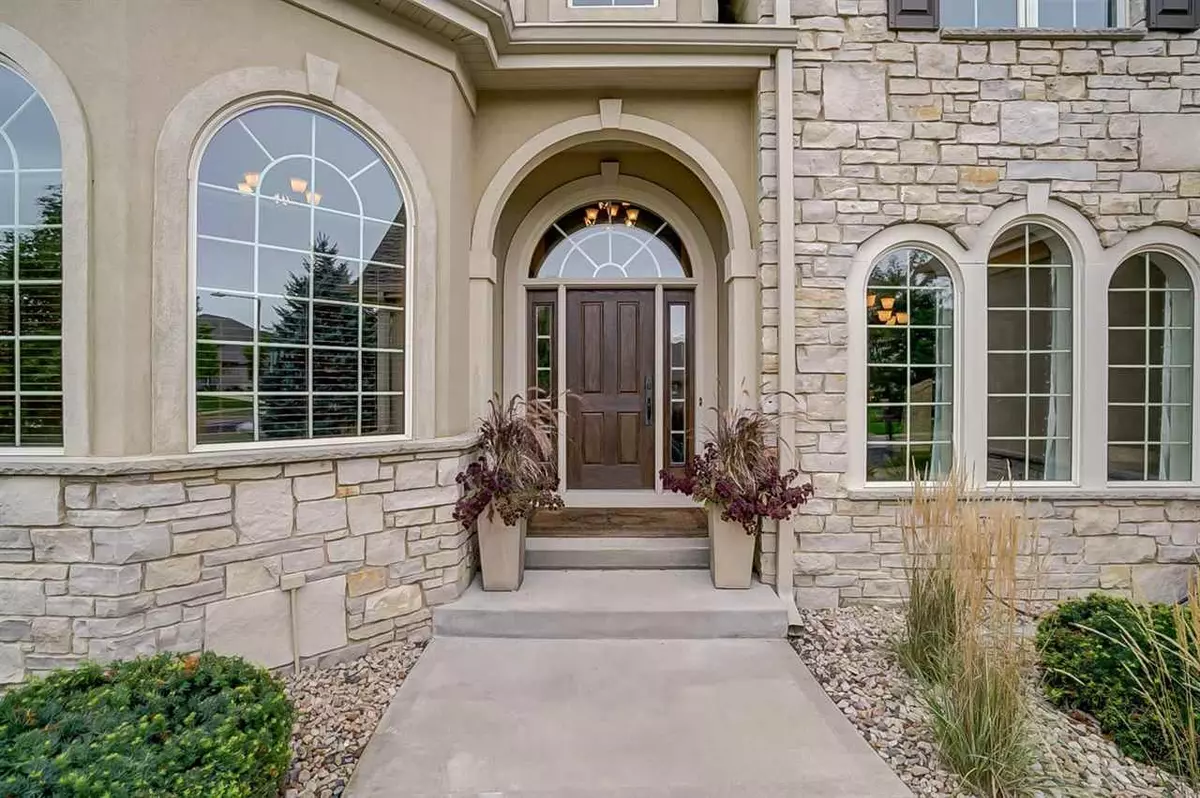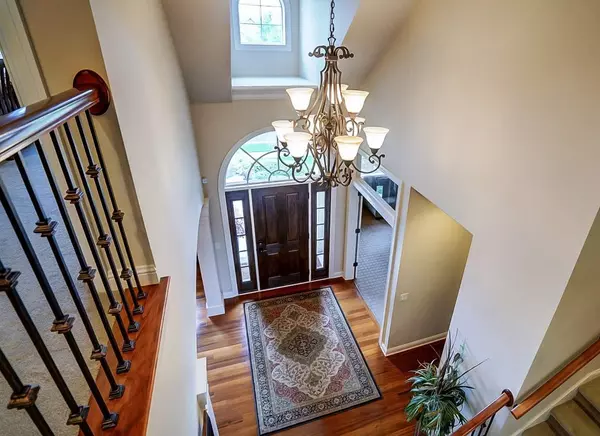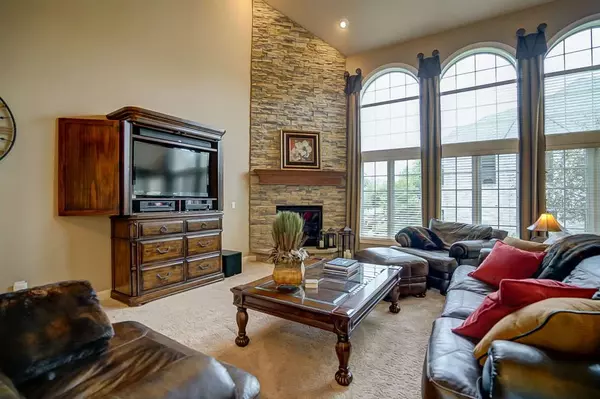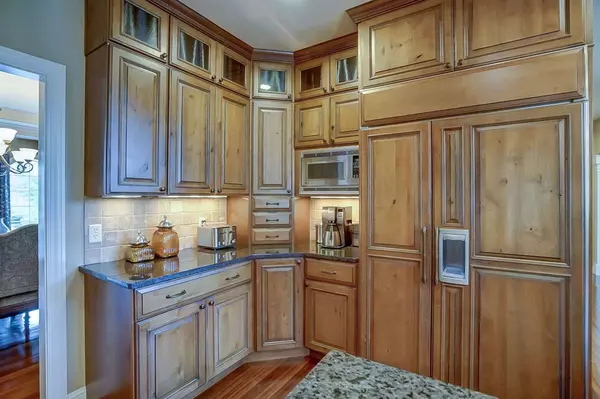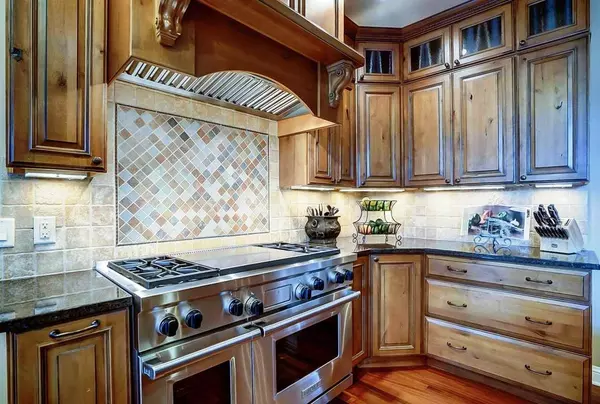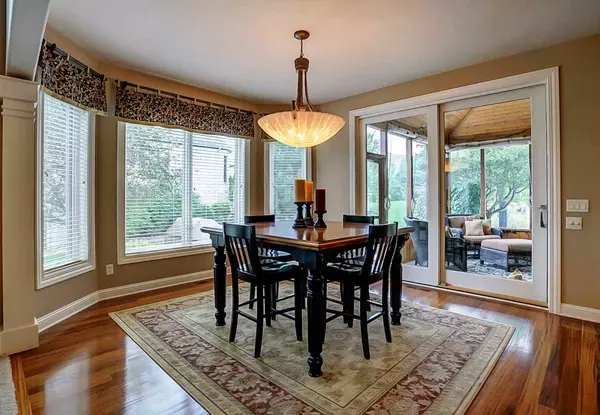Bought with RE/MAX Preferred
$910,000
$899,900
1.1%For more information regarding the value of a property, please contact us for a free consultation.
6 Beds
4.5 Baths
5,369 SqFt
SOLD DATE : 03/01/2018
Key Details
Sold Price $910,000
Property Type Single Family Home
Sub Type 2 story
Listing Status Sold
Purchase Type For Sale
Square Footage 5,369 sqft
Price per Sqft $169
Subdivision Blackhawk
MLS Listing ID 1819947
Sold Date 03/01/18
Style Contemporary
Bedrooms 6
Full Baths 4
Half Baths 1
HOA Fees $12/ann
Year Built 2006
Annual Tax Amount $17,512
Tax Year 2016
Lot Size 0.327 Acres
Acres 0.327
Property Description
VRP $899,000-$924,900. Architecturally designed, impeccable 6 Bdrm, 4 1/2 bath former Parade Home loaded W/Amenities. Gourmet Kit. w/granite, Sub-Zero & Wolf appl.. Breakfast nook steps out to screen porch w/cathedral ceiling & beautifully landscaped yard W/stone F.P. & patio. 2 story great rm w/expansive windows & stone F.P. 1st flr master has FP, sitting area & luxurious bath. Octagonal 1st Fl. study. 3 Bdrms w/walk-in closets & semi-private baths on 2nd fl. L/L Rec rm W/FP, wet bar, 2 bdrms, theater rm, storage & stairs to garage. UHP Warranty.
Location
State WI
County Dane
Area Madison - C W05
Zoning R1
Direction W. on Old Sauk, R. on Bear Claw Way. L. on Winding Way. L. on Fallen Leaf to River Birch.
Rooms
Other Rooms Bedroom , Theater
Basement Full, Full Size Windows/Exposed, Partially finished, Sump pump, 8'+ Ceiling, Radon Mitigation System, Poured concrete foundatn
Master Bath Full, Walk-in Shower, Separate Tub
Kitchen Breakfast bar, Pantry, Kitchen Island, Range/Oven, Refrigerator, Dishwasher, Microwave, Disposal
Interior
Interior Features Wood or sim. wood floor, Walk-in closet(s), Great room, Vaulted ceiling, Air cleaner, Water softener inc, Security system, Central vac, Jetted bathtub, Wet bar, Cable available, At Least 1 tub
Heating Forced air, Central air, Zoned Heating
Cooling Forced air, Central air, Zoned Heating
Fireplaces Number Gas burning, 3+ fireplaces
Laundry M
Exterior
Exterior Feature Patio, Sprinkler system, Electronic pet containmnt
Garage 3 car, Attached, Opener, Access to Basement
Building
Lot Description Corner, Sidewalk
Water Municipal water, Municipal sewer
Structure Type Brick,Stucco,Fiber cement,Stone
Schools
Elementary Schools Sauk Trail
Middle Schools Kromrey
High Schools Middleton
School District Middleton-Cross Plains
Others
SqFt Source Assessor
Energy Description Natural gas
Pets Description Limited home warranty, Restrictions/Covenants
Read Less Info
Want to know what your home might be worth? Contact us for a FREE valuation!

Our team is ready to help you sell your home for the highest possible price ASAP

This information, provided by seller, listing broker, and other parties, may not have been verified.
Copyright 2024 South Central Wisconsin MLS Corporation. All rights reserved

Elevating Dreams, Building Wealth, Enhancing Communties

