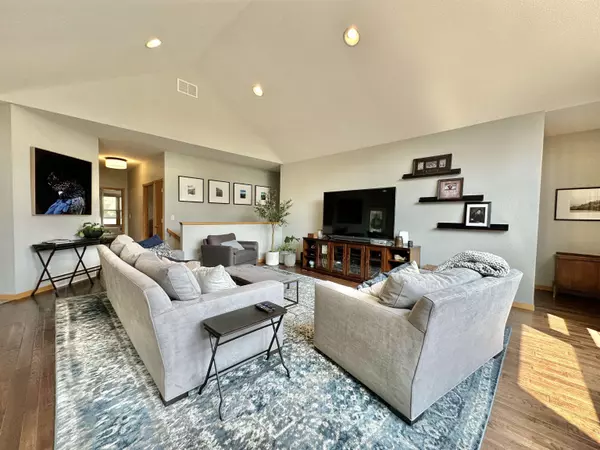$520,000
$500,000
4.0%For more information regarding the value of a property, please contact us for a free consultation.
4 Beds
3 Baths
3,235 SqFt
SOLD DATE : 07/19/2023
Key Details
Sold Price $520,000
Property Type Single Family Home
Sub Type 1 story
Listing Status Sold
Purchase Type For Sale
Square Footage 3,235 sqft
Price per Sqft $160
Subdivision Waterman Estates
MLS Listing ID 1958596
Sold Date 07/19/23
Style Ranch
Bedrooms 4
Full Baths 3
Year Built 2005
Annual Tax Amount $6,364
Tax Year 2022
Lot Size 1.000 Acres
Acres 1.0
Property Sub-Type 1 story
Property Description
Meticulous, Pristine, spacious, desirable, 4-bedroom 3 bathroom, with loads of amenities! Open and inviting kitchen with island breakfast bar, plenty of cupboards and attractive corian & granite counters perfect for the chef in the family. NEW hickory wood floors throughout. Light and bright, home features plenty of windows in living room and formal dining room. Primary suite will not disappoint large WIC & shower, jetted tub, tray ceiling & nice size bedroom. Peaceful location but convenient to major highways. Oversized heated 3 car garage, entrance to basement perfect for extra adult/guest that needs their space! LL huge 4th bedroom has egress window plenty of living space. Enjoy the sprawling family room with 9 ‘ceilings & 3 rd bathroom. Milton Schools. New roof 2020.
Location
State WI
County Rock
Area Harmony - T
Zoning Res
Direction Hwy 26 N to M-H Townline Rd to McNichols Dr
Rooms
Basement Full, Full Size Windows/Exposed, Partially finished, 8'+ Ceiling, Radon Mitigation System, Poured concrete foundatn
Bedroom 2 13x10
Bedroom 3 12x10
Bedroom 4 22x18
Kitchen Breakfast bar, Pantry, Kitchen Island, Range/Oven, Refrigerator, Dishwasher, Microwave, Freezer, Disposal
Interior
Interior Features Wood or sim. wood floor, Walk-in closet(s), Great room, Vaulted ceiling, Washer, Dryer, Water softener inc, Jetted bathtub, Cable available, At Least 1 tub, Tankless Water Heater, Split bedrooms, Internet - Cable
Heating Forced air, Central air
Cooling Forced air, Central air
Laundry M
Exterior
Exterior Feature Deck, Electronic pet containmnt
Parking Features 3 car, Attached, Heated, Opener, Access to Basement
Garage Spaces 3.0
Building
Lot Description Rural-in subdivision
Water Well, Non-Municipal/Prvt dispos
Structure Type Vinyl,Aluminum/Steel
Schools
Elementary Schools Call School District
Middle Schools Milton
High Schools Milton
School District Milton
Others
SqFt Source Seller
Energy Description Natural gas
Read Less Info
Want to know what your home might be worth? Contact us for a FREE valuation!

Our team is ready to help you sell your home for the highest possible price ASAP

This information, provided by seller, listing broker, and other parties, may not have been verified.
Copyright 2025 South Central Wisconsin MLS Corporation. All rights reserved

Elevating Dreams, Building Wealth, Enhancing Communties






