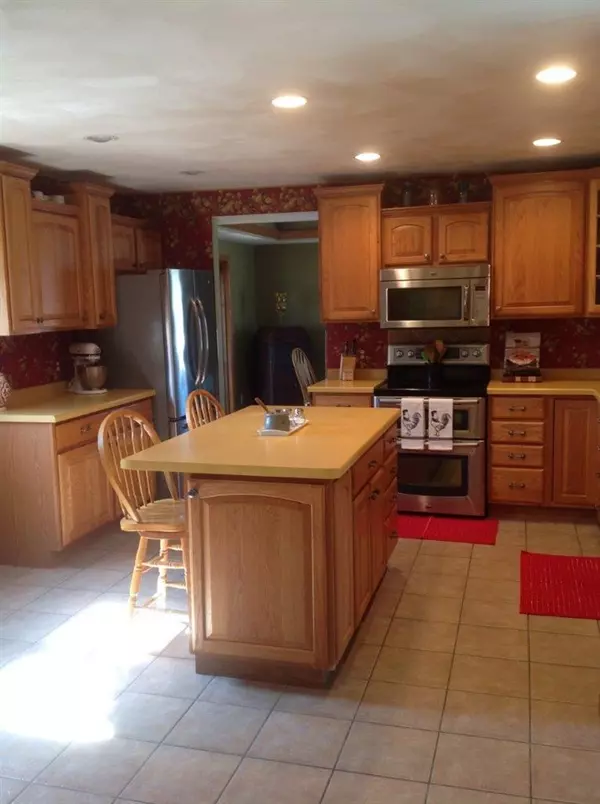Bought with The Kruse Company, REALTORS
$252,000
$244,000
3.3%For more information regarding the value of a property, please contact us for a free consultation.
3 Beds
2.5 Baths
2,556 SqFt
SOLD DATE : 05/27/2016
Key Details
Sold Price $252,000
Property Type Single Family Home
Sub Type 2 story
Listing Status Sold
Purchase Type For Sale
Square Footage 2,556 sqft
Price per Sqft $98
Subdivision Riverdale Estates
MLS Listing ID 1769611
Sold Date 05/27/16
Style Contemporary
Bedrooms 3
Full Baths 2
Half Baths 1
Year Built 2002
Annual Tax Amount $4,285
Tax Year 2015
Lot Size 0.480 Acres
Acres 0.48
Property Description
Well-kept home with updates including new roof, new water heater, and brand new custom wood floors in the living room. Also has a beautiful stone fireplace, stamped concrete patio, and three-season porch. Open loft design with library area and two bedrooms on the second floor. Master bedroom on first floor with walk-in closet. House sits on nearly a half acre lot which is fully landscaped with pond and several perennial gardens. Two blocks from public boat launch as well as access to the interstate.
Location
State WI
County Rock
Area Fulton - T
Zoning R-1
Direction Take I-395/I-90 E Exit 163. Turn E on Hwy 59. Rt on Ellendale. Curve L on Kidder. Riverdale 2nd R
Rooms
Other Rooms , Den/Office
Basement Full, Partially finished, 8'+ Ceiling, Stubbed for Bathroom
Master Bath Full, Tub/Shower Combo
Kitchen Pantry, Kitchen Island, Range/Oven, Refrigerator, Dishwasher, Microwave, Disposal
Interior
Interior Features Wood or sim. wood floor, Walk-in closet(s), Vaulted ceiling, Washer, Dryer, Water softener inc, Hi-Speed Internet Avail, At Least 1 tub
Heating Radiant, Central air
Cooling Radiant, Central air
Fireplaces Number 2 fireplaces
Laundry M
Exterior
Exterior Feature Patio, Storage building
Garage 2 car, Attached, Opener
Building
Lot Description Rural-in subdivision
Water Municipal sewer, Well
Structure Type Aluminum/Steel,Stone
Schools
Elementary Schools Edgerton Community
Middle Schools Edgerton
High Schools Edgerton
School District Edgerton
Others
SqFt Source Seller
Energy Description Natural gas
Read Less Info
Want to know what your home might be worth? Contact us for a FREE valuation!

Our team is ready to help you sell your home for the highest possible price ASAP

This information, provided by seller, listing broker, and other parties, may not have been verified.
Copyright 2024 South Central Wisconsin MLS Corporation. All rights reserved

Elevating Dreams, Building Wealth, Enhancing Communties






