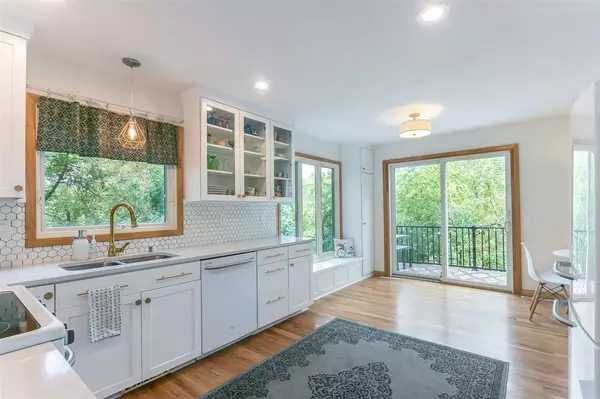Bought with First Weber Inc
$312,000
$318,900
2.2%For more information regarding the value of a property, please contact us for a free consultation.
4 Beds
2.5 Baths
2,162 SqFt
SOLD DATE : 11/16/2017
Key Details
Sold Price $312,000
Property Type Single Family Home
Sub Type 2 story
Listing Status Sold
Purchase Type For Sale
Square Footage 2,162 sqft
Price per Sqft $144
Subdivision Eastview Heights
MLS Listing ID 1815289
Sold Date 11/16/17
Style Contemporary
Bedrooms 4
Full Baths 2
Half Baths 1
Year Built 1976
Annual Tax Amount $5,663
Tax Year 2016
Lot Size 0.340 Acres
Acres 0.34
Property Description
Architectural Inspired Home with sharp Modern Contemporary form that blends cool metal elements with warm woods and well placed color! New sleek European kitchen style cabinetry, granite & appliances! Newly remodeled innovative bathrooms! Vaulted ceiling & open catwalk emphasized by wood beams. Soaring fireplace, wood & tile floors! 3 levels of inspired living space! 4 bedrooms + office, family room! Wooded .34 acre lot backs to Ice Age Trail & Badger Mill Creek! Asymmetric exterior with accent corrugated metal & new garage door. Industrial style lighting & elements. SRM: $318,900 - $334,900.
Location
State WI
County Dane
Area Verona - C
Zoning Res
Direction E Verona Ave to S on Old Co Rd PB, R on Forest View Dr, R on E Hillcrest Drive (turns into S Hillcrest Dr)
Rooms
Other Rooms Den/Office
Basement Full, Full Size Windows/Exposed, Walkout to yard, Finished
Master Bath Full
Kitchen Range/Oven, Refrigerator, Dishwasher, Microwave, Disposal
Interior
Interior Features Wood or sim. wood floor, Walk-in closet(s), Great room, Vaulted ceiling, Washer, Dryer, Water softener inc, At Least 1 tub, Walk thru bedroom
Heating Forced air, Central air
Cooling Forced air, Central air
Fireplaces Number Wood burning, 1 fireplace
Laundry L
Exterior
Exterior Feature Deck, Patio
Garage 2 car, Attached, Opener
Building
Lot Description Wooded, Adjacent park/public land
Water Municipal water, Municipal sewer
Structure Type Vinyl,Aluminum/Steel,Wood
Schools
Elementary Schools Glacier Edge
Middle Schools Savanna Oaks
High Schools Verona
School District Verona
Others
SqFt Source Assessor
Energy Description Natural gas
Pets Description Limited home warranty
Read Less Info
Want to know what your home might be worth? Contact us for a FREE valuation!

Our team is ready to help you sell your home for the highest possible price ASAP

This information, provided by seller, listing broker, and other parties, may not have been verified.
Copyright 2024 South Central Wisconsin MLS Corporation. All rights reserved

Elevating Dreams, Building Wealth, Enhancing Communties






