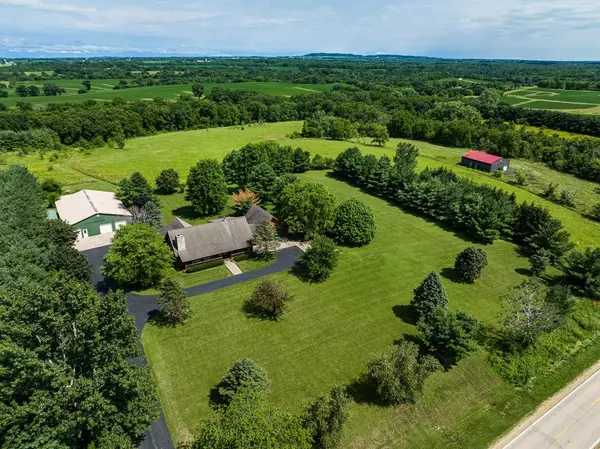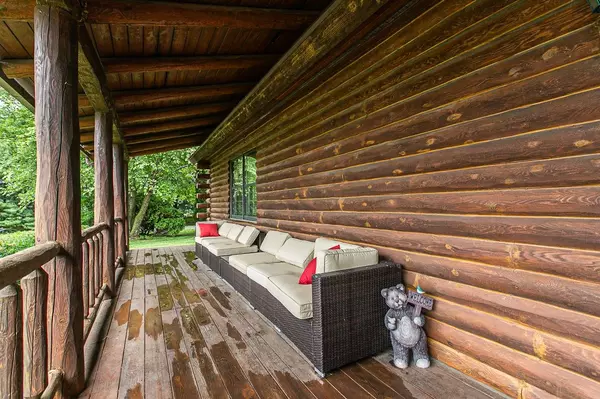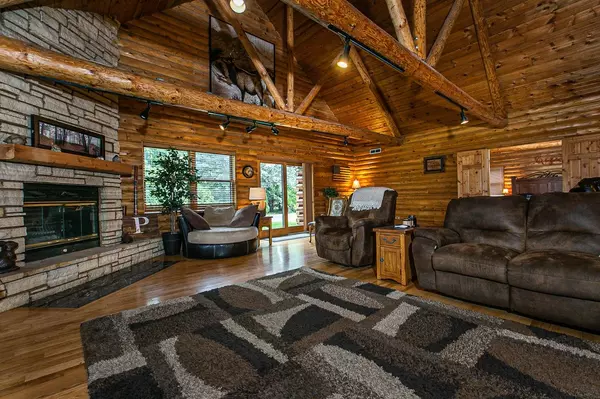Bought with GARRETT HILLARY • KELLER WILLIAMS REALTY SIGNATURE
$465,000
$465,000
For more information regarding the value of a property, please contact us for a free consultation.
2 Beds
4 Baths
4,219 SqFt
SOLD DATE : 07/10/2023
Key Details
Sold Price $465,000
Property Type Single Family Home
Sub Type House
Listing Status Sold
Purchase Type For Sale
Square Footage 4,219 sqft
Price per Sqft $110
MLS Listing ID 202300192
Sold Date 07/10/23
Style 1.5 Story
Bedrooms 2
Full Baths 4
Annual Tax Amount $7,365
Tax Year 2022
Lot Size 3.000 Acres
Property Description
Options and possibilities abound with this immaculate log cabin home, where country meets modern, elevating the best aspects of each. A wooded, well-groomed 3-acre lot is the base for an expansive 3 bedroom, 4 bath home, conveniently located near Apple Canyon Lake, and the sale of the property holds an option for an Apple Canyon Lake lot, so the buyer can enjoy the many amenities of that community. A massive outbuilding sits on the property, measuring 72x50 feet, has separated heated rooms and can be built out to suit the buyer’s needs. The main residence has three levels, an attached 2-car garage with attic space, and is more akin to a luxury ski lodge than a “cabin in the woods.” Hardwood flooring, cabinets and accents create a warm, inviting atmosphere, with plenty of versatility to meet a variety of needs. A spacious kitchen features one of the home’s stone-mounted fireplaces, extensive granite countertop space, island, dining booth, tile flooring, breakfast counter and a bevy of cabinet space. The second fireplace is located in the main floor great room, and the first level is completed with 2 baths, office nook, laundry space/mud room, and master bedroom and bath. The master bath features a whirlpool tub, dual vanities and separate shower stall. The second level has a bedroom and bath, and sitting loft that overlooks the lower level. A large family room serves as the hub of the lower level, which also features a bath and a second, full kitchen, and a bonus room currently used as a billiard room. There are truly too many features and amenities to list, this is a home that must be experienced in person to appreciate all it has to offer. Schedule a showing for this luxury log cabin today.
Location
State IL
County Jo Daviess County
Area Jo Daviess County
Rooms
Family Room Yes
Basement Full
Primary Bedroom Level Main
Dining Room Yes
Interior
Interior Features Ceiling Fans/Remotes, Ceiling-Vaults/Cathedral, Ceiling-Wood Decorative, Countertop-Granite, Second Kitchen, Solar Tubes/Light Tubes, Walk-In Closet, Water Filteration System, Whirlpool Tub, Window Treatments
Hot Water Electric
Heating Propane
Cooling Central Air
Fireplaces Number 2
Fireplaces Type Gas
Exterior
Exterior Feature Log, Siding
Garage Asphalt, Attached, Garage Remote/Opener
Garage Spaces 2.0
Roof Type Shingle
Building
Sewer Septic
Water Well
Schools
Elementary Schools Warren
Middle Schools Warren
High Schools Warren
School District Warren
Others
Ownership Fee Simple
Read Less Info
Want to know what your home might be worth? Contact us for a FREE valuation!

Our team is ready to help you sell your home for the highest possible price ASAP

Elevating Dreams, Building Wealth, Enhancing Communties






