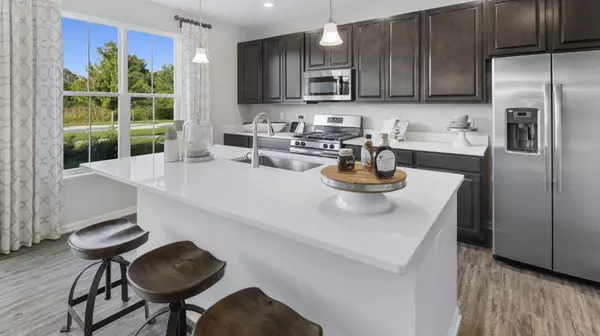Bought with MHB Real Estate
$584,900
$574,900
1.7%For more information regarding the value of a property, please contact us for a free consultation.
4 Beds
3 Baths
2,509 SqFt
SOLD DATE : 06/30/2023
Key Details
Sold Price $584,900
Property Type Single Family Home
Sub Type 2 story,Under construction
Listing Status Sold
Purchase Type For Sale
Square Footage 2,509 sqft
Price per Sqft $233
Subdivision The Reserve
MLS Listing ID 1955151
Sold Date 06/30/23
Style Colonial
Bedrooms 4
Full Baths 3
Year Built 2023
Annual Tax Amount $3,430
Tax Year 2022
Lot Size 0.600 Acres
Acres 0.6
Property Sub-Type 2 story,Under construction
Property Description
New construction - ready in July 2023. $7500 credit from builder to use Lennar Mortgage as lender. This new 2-story home has a very sought after, over half acre, corner lot. The first floor features an open-concept living room, kitchen and breakfast room. Upstairs are a loft that adds shared living space and 3 bedrooms including the owner's suite. All have walk-in closets. For your peace of mind, we offer a one-year craftsmanship, 2 year mechanical, & 10 year structural warranty, backed by our own dedicated customer service team. Located on site #318. Bryce G floor plan. For info, visit Model Home at 1552 N. Thompson Rd. from 10:00-5:00 on Mon, Thurs, Fri, Sat and Sun (11-5)
Location
State WI
County Dane
Area Sun Prairie - C
Zoning RES
Direction The Reserve at Sun Prairie
Rooms
Other Rooms Loft
Basement Full, Stubbed for Bathroom, Poured concrete foundatn
Bedroom 2 11x14
Bedroom 3 11x11
Bedroom 4 10x11
Kitchen Breakfast bar, Pantry, Kitchen Island, Range/Oven, Dishwasher, Microwave
Interior
Interior Features Wood or sim. wood floor, Walk-in closet(s), Water softener inc
Heating Forced air
Cooling Forced air
Fireplaces Number Electric
Laundry U
Exterior
Parking Features 2 car, Attached, Opener
Garage Spaces 3.0
Building
Lot Description Corner, Sidewalk
Water Municipal water, Municipal sewer
Structure Type Vinyl,Stone
Schools
Elementary Schools Token Springs
Middle Schools Patrick Marsh
High Schools Sun Prairie West
School District Sun Prairie
Others
SqFt Source Builder
Energy Description Natural gas
Read Less Info
Want to know what your home might be worth? Contact us for a FREE valuation!

Our team is ready to help you sell your home for the highest possible price ASAP

This information, provided by seller, listing broker, and other parties, may not have been verified.
Copyright 2025 South Central Wisconsin MLS Corporation. All rights reserved

Elevating Dreams, Building Wealth, Enhancing Communties






