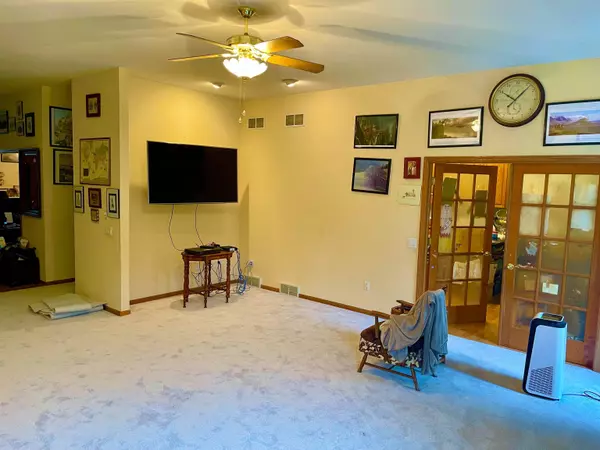$519,000
$524,900
1.1%For more information regarding the value of a property, please contact us for a free consultation.
4 Beds
3 Baths
4,210 SqFt
SOLD DATE : 06/15/2023
Key Details
Sold Price $519,000
Property Type Single Family Home
Sub Type 1 story
Listing Status Sold
Purchase Type For Sale
Square Footage 4,210 sqft
Price per Sqft $123
Subdivision Buffalo Hills
MLS Listing ID 1952627
Sold Date 06/15/23
Style Ranch
Bedrooms 4
Full Baths 3
HOA Fees $16/ann
Year Built 2000
Annual Tax Amount $5,551
Tax Year 2022
Lot Size 5.000 Acres
Acres 5.0
Property Description
This beauty sits on 5 acres on a quiet dead end road adjacent to hundreds of acres of DNR land. You'll fall in love with the serene rural setting that includes a fenced orchard, mature woods, & spacious lawn with room for a garden. The 4 bedroom home is beautifully designed with 9 foot ceilings, crown moulding, wood floors, solid panel doors, & transom windows for exceptional light. Freshly painted, new carpeting, & new kitchen appliances. The main suite includes two closets & patio door walk out to private composite deck. Fully finished lower level with kitchenette/serving area & walk out. Pole shed near orchard PLUS fully finished, stand alone flex area with additional garage & screen porch - perfect for work from home or accessory dwelling/in law suite.
Location
State WI
County Marquette
Area Buffalo - T
Zoning Res
Direction Hwy 22 to west on Grouse Rd, left on 15th, right on Buffalo Hill Rd
Rooms
Other Rooms Sun Room , Second Kitchen
Basement Full, Full Size Windows/Exposed, Walkout to yard, Finished, 8'+ Ceiling, Poured concrete foundatn
Main Level Bedrooms 1
Kitchen Breakfast bar, Pantry, Range/Oven, Refrigerator, Dishwasher, Microwave
Interior
Interior Features Wood or sim. wood floor, Walk-in closet(s), Great room, Vaulted ceiling, Washer, Dryer, Jetted bathtub, At Least 1 tub, Internet - DSL
Heating Forced air, Central air
Cooling Forced air, Central air
Fireplaces Number Gas, 2 fireplaces
Laundry M
Exterior
Exterior Feature Deck, Patio, Fenced Yard, Storage building
Parking Features 3 car, Attached, Tandem, Opener, 4+ car, Additional Garage, Garage stall > 26 ft deep
Garage Spaces 4.0
Farm Outbuilding(s),Pole building
Building
Lot Description Wooded, Rural-in subdivision, Adjacent park/public land
Water Well, Non-Municipal/Prvt dispos
Structure Type Vinyl,Brick
Schools
Elementary Schools Forest Lane
Middle Schools Montello
High Schools Montello
School District Montello
Others
SqFt Source List Agent
Energy Description Liquid propane
Read Less Info
Want to know what your home might be worth? Contact us for a FREE valuation!

Our team is ready to help you sell your home for the highest possible price ASAP

This information, provided by seller, listing broker, and other parties, may not have been verified.
Copyright 2024 South Central Wisconsin MLS Corporation. All rights reserved

Elevating Dreams, Building Wealth, Enhancing Communties






