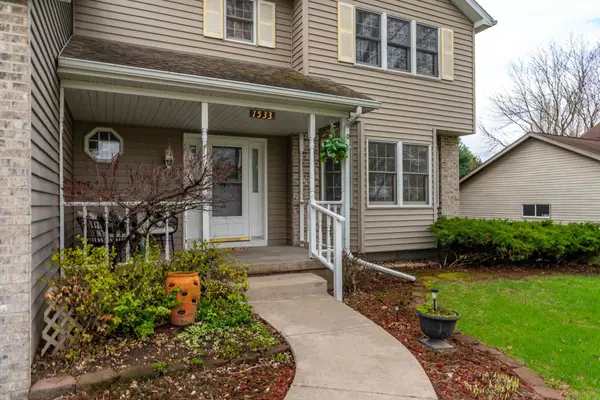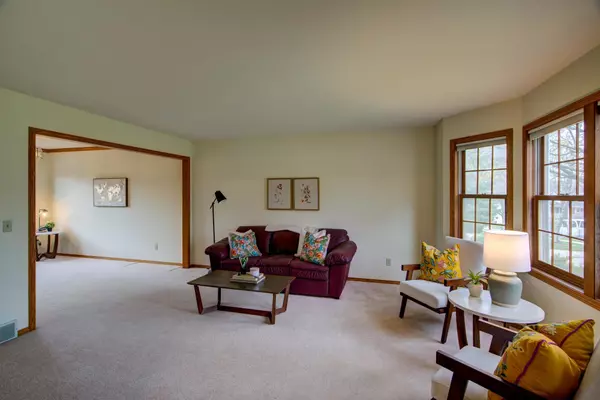Bought with Keller Williams Realty
$420,000
$399,900
5.0%For more information regarding the value of a property, please contact us for a free consultation.
3 Beds
2.5 Baths
2,029 SqFt
SOLD DATE : 06/15/2023
Key Details
Sold Price $420,000
Property Type Single Family Home
Sub Type 2 story
Listing Status Sold
Purchase Type For Sale
Square Footage 2,029 sqft
Price per Sqft $206
Subdivision Buckeye Hill Estates 1St Add
MLS Listing ID 1954258
Sold Date 06/15/23
Style Contemporary
Bedrooms 3
Full Baths 2
Half Baths 1
Year Built 1989
Annual Tax Amount $6,565
Tax Year 2022
Lot Size 9,147 Sqft
Acres 0.21
Property Description
Here's your chance to own a well maintained home on the eastside close to all Madison has to offer! Greet guests from the front porch. Enjoy your morning coffee by the sun-filled bay window or on the back deck in the private backyard. With 3 bedrooms, 2.5 baths and a partial finished basement, there is plenty of room for everyone. The sizeable FR showcases a beautiful fireplace/heatilator to keep you cozy during Wisconsin winters. Dining Room or Office. Other features include: main floor laundry, huge pantry with an extra refrigerator! Laminate flooring, new carpet, new stove, fresh paint. Refrigerator is 2 years old, furnace 2019, above garage storage, walk-in closets, energy efficient fans, gutter guards. This is an estate and being sold "AS IS".
Location
State WI
County Dane
Area Madison - C E12
Zoning SR-C1
Direction US12E Beltline Hwy, take exit 266 onto 51 N. Use middle lane to turn left onto 51North. Turn right onto E. Buckeye Rd, turn left onto Twilight Trail.
Rooms
Other Rooms Other
Basement Full, Partially finished, Poured concrete foundatn
Kitchen Breakfast bar, Pantry, Range/Oven, Refrigerator, Dishwasher, Freezer, Disposal
Interior
Interior Features Wood or sim. wood floor, Walk-in closet(s), Washer, Dryer, Water softener inc, Cable available, At Least 1 tub
Heating Forced air, Central air
Cooling Forced air, Central air
Fireplaces Number Wood, 1 fireplace
Laundry M
Exterior
Exterior Feature Deck, Patio
Garage 2 car, Attached
Garage Spaces 2.0
Building
Lot Description Sidewalk
Water Municipal water, Municipal sewer
Structure Type Vinyl,Aluminum/Steel
Schools
Elementary Schools Elvehjem
Middle Schools Sennett
High Schools Lafollette
School District Madison
Others
SqFt Source Assessor
Energy Description Natural gas
Read Less Info
Want to know what your home might be worth? Contact us for a FREE valuation!

Our team is ready to help you sell your home for the highest possible price ASAP

This information, provided by seller, listing broker, and other parties, may not have been verified.
Copyright 2024 South Central Wisconsin MLS Corporation. All rights reserved

Elevating Dreams, Building Wealth, Enhancing Communties






