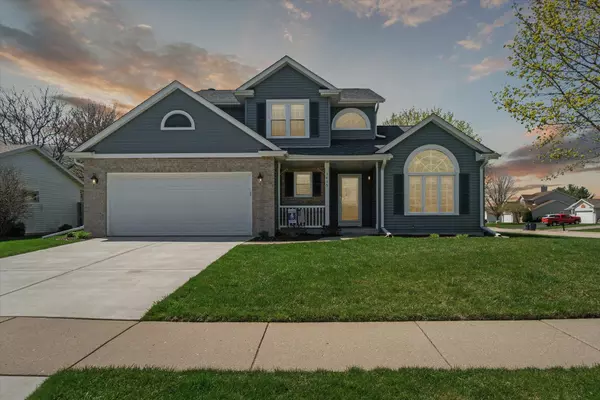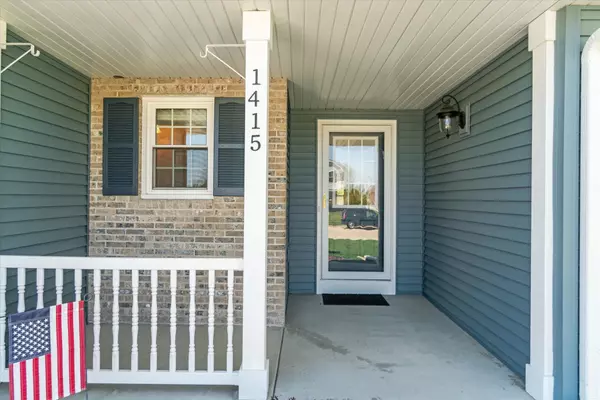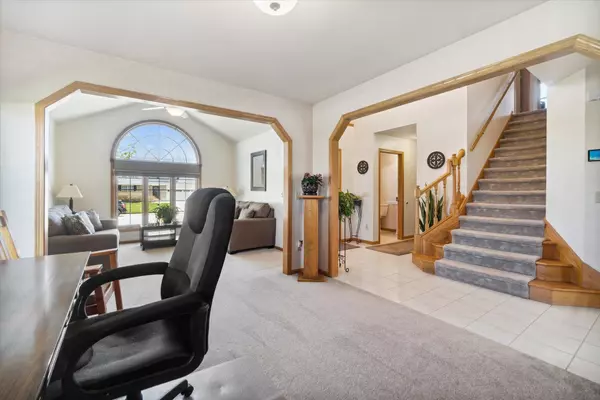$350,000
$349,000
0.3%For more information regarding the value of a property, please contact us for a free consultation.
3 Beds
2.5 Baths
1,941 SqFt
SOLD DATE : 06/14/2023
Key Details
Sold Price $350,000
Property Type Single Family Home
Sub Type 2 story
Listing Status Sold
Purchase Type For Sale
Square Footage 1,941 sqft
Price per Sqft $180
Subdivision Country Meadows
MLS Listing ID 1953931
Sold Date 06/14/23
Style Contemporary
Bedrooms 3
Full Baths 2
Half Baths 1
Year Built 1997
Annual Tax Amount $4,918
Tax Year 2022
Lot Size 10,018 Sqft
Acres 0.23
Property Description
Welcome home to 1415 Alpine Drive in Janesville, WI! This remarkable 3 bedroom, 2.5 bath contemporary home offers 1941 square feet of living space and is sure to impress. Your main level features a stunning open concept floor plan with kitchen boasting Corian counters, new black stainless appliances and renewed cabinets with crown molding. Relax in the living room beside your cozy fireplace. Upstairs you will find a dual vanity in the main bathroom with granite counters and updated fixtures and two full baths for the bedrooms. Custom window treatments throughout provide a finished look. Step out onto your deck, privacy fencing that was installed in 2022. Newer wood floors and energy efficient windows and siding were added in 2021. Full basement that is just waiting to be finished.
Location
State WI
County Rock
Area Janesville - C
Zoning R1
Direction South on Milwaukee Street, east on Alpine Drive. Arrive at home 1415 Alpine Drive, Janesville, WI 53546.
Rooms
Basement Full, 8'+ Ceiling, Poured concrete foundatn
Kitchen Breakfast bar, Range/Oven, Refrigerator, Dishwasher, Microwave, Disposal
Interior
Interior Features Wood or sim. wood floor, Walk-in closet(s), Vaulted ceiling, Washer, Dryer, Water softener inc, Cable available, Some smart home features, Internet - Cable
Heating Forced air, Central air
Cooling Forced air, Central air
Fireplaces Number Wood
Laundry L
Exterior
Exterior Feature Deck
Garage 2 car
Garage Spaces 2.0
Building
Lot Description Corner
Water Municipal water, Municipal sewer
Structure Type Vinyl,Brick
Schools
Elementary Schools Kennedy
Middle Schools Marshall
High Schools Craig
School District Janesville
Others
SqFt Source Seller
Energy Description Natural gas
Read Less Info
Want to know what your home might be worth? Contact us for a FREE valuation!

Our team is ready to help you sell your home for the highest possible price ASAP

This information, provided by seller, listing broker, and other parties, may not have been verified.
Copyright 2024 South Central Wisconsin MLS Corporation. All rights reserved

Elevating Dreams, Building Wealth, Enhancing Communties






