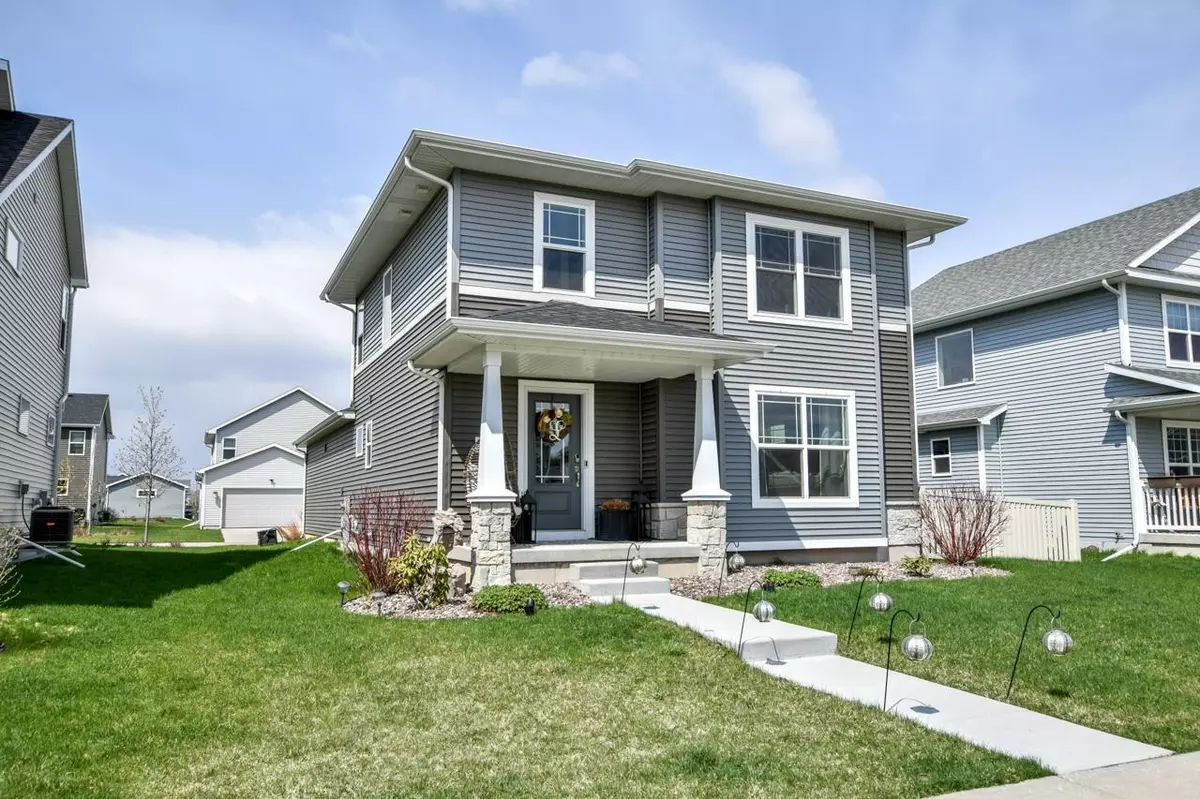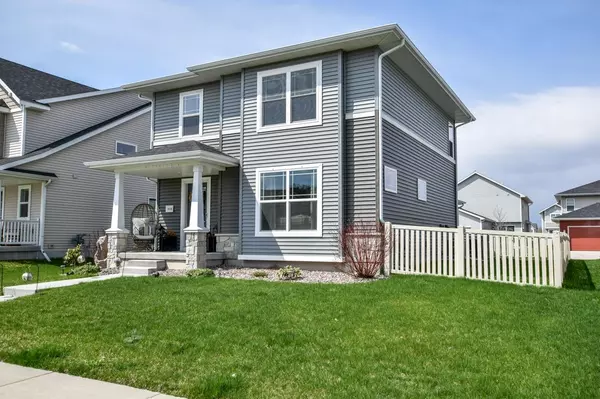Bought with First Weber Inc
$395,000
$374,900
5.4%For more information regarding the value of a property, please contact us for a free consultation.
3 Beds
2.5 Baths
1,552 SqFt
SOLD DATE : 06/12/2023
Key Details
Sold Price $395,000
Property Type Single Family Home
Sub Type 2 story
Listing Status Sold
Purchase Type For Sale
Square Footage 1,552 sqft
Price per Sqft $254
Subdivision Village At Autumn Lake
MLS Listing ID 1953821
Sold Date 06/12/23
Style Prairie/Craftsman
Bedrooms 3
Full Baths 2
Half Baths 1
HOA Fees $22/ann
Year Built 2019
Annual Tax Amount $6,327
Tax Year 2022
Lot Size 4,791 Sqft
Acres 0.11
Property Description
Beautiful, well-maintained home w/ Smart Home features & custom upgrades! Bright living rm welcomes you into the open floor plan w/ LVP flooring & built-in cabinets. Gather in the stunning kitchen featuring SS appliances, stylish backsplash, soft-close drawers & cabinets, & center island. Mudrm/laundry rm w/ modern shelving, convenient half bath, & 2-car garage complete the main level. UL Owner's Suite is luxurious offering a walk-in closet w/ built-in drawers & shelves, tray ceilings, custom design accent wall, & en-suite bthrm w/ walk-in shower. 2 add’l sizable bdrms & full bthrm w/ shower/tub combo round out the UL. Outside patio w/ a canopy provides an oasis overlooking the fenced backyard. Great location w/i the Sun Prairie School Dist near east Madison shopping, dining, & amenities!
Location
State WI
County Dane
Area Madison - C E08
Zoning Res
Direction Head N on I39N/I90W towards I94, exit 135C, R on High Crossing, R on City View Dr, L on burke Rd, r on Felland Rd, R on Lien Rd, R on Autumn Lake Pkwy
Rooms
Basement Full, Sump pump, Stubbed for Bathroom, Radon Mitigation System, Poured concrete foundatn
Kitchen Kitchen Island, Range/Oven, Refrigerator, Dishwasher, Microwave, Disposal
Interior
Interior Features Wood or sim. wood floor, Walk-in closet(s), Great room, Washer, Dryer, Water softener inc, Cable available, At Least 1 tub, Hot tub, Some smart home features
Heating Forced air, Central air
Cooling Forced air, Central air
Laundry M
Exterior
Exterior Feature Patio, Fenced Yard
Garage 2 car, Attached, Opener, Alley entrance
Garage Spaces 2.0
Building
Lot Description Sidewalk
Water Municipal water, Municipal sewer
Structure Type Vinyl,Stone
Schools
Elementary Schools Meadow View
Middle Schools Prairie View
High Schools Sun Prairie East
School District Sun Prairie
Others
SqFt Source Assessor
Energy Description Natural gas
Pets Description Restrictions/Covenants, In an association (HOA)
Read Less Info
Want to know what your home might be worth? Contact us for a FREE valuation!

Our team is ready to help you sell your home for the highest possible price ASAP

This information, provided by seller, listing broker, and other parties, may not have been verified.
Copyright 2024 South Central Wisconsin MLS Corporation. All rights reserved

Elevating Dreams, Building Wealth, Enhancing Communties






