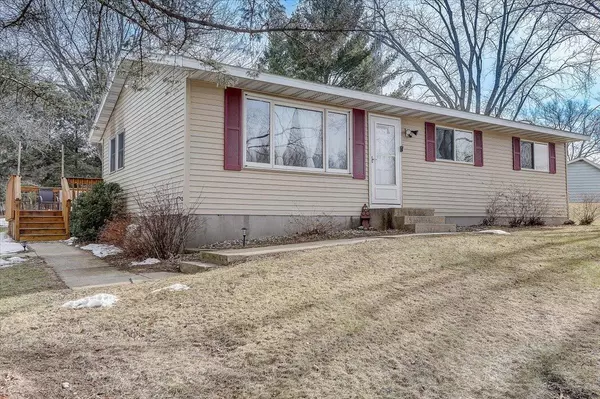$284,999
$275,000
3.6%For more information regarding the value of a property, please contact us for a free consultation.
3 Beds
2 Baths
1,640 SqFt
SOLD DATE : 03/31/2023
Key Details
Sold Price $284,999
Property Type Single Family Home
Sub Type 1 story
Listing Status Sold
Purchase Type For Sale
Square Footage 1,640 sqft
Price per Sqft $173
MLS Listing ID 1950507
Sold Date 03/31/23
Style Ranch
Bedrooms 3
Full Baths 2
Year Built 1974
Annual Tax Amount $1,730
Tax Year 2022
Lot Size 0.660 Acres
Acres 0.66
Property Description
Welcome home to this inviting and well maintained 3 bedroom, 2 bathroom ranch home in a quiet country neighborhood. You will enjoy the functional layout, open concept between the kitchen, dining, and living room, and all three bedrooms and bath on the main floor. Downstairs offers an abundance of space for entertaining, office/flex space, and spacious second bathroom. Soak in the natural light from the front picture window, or walk out the patio doors to the deck overlooking the large and private backyard. Nice sized two car detached garage offers plenty of storage space. Updates include new light fixtures, new flooring in bedrooms and fresh paint. Bring your personal touch to make this house yours!
Location
State WI
County Columbia
Area Pacific - T
Zoning Res
Direction Hwy 51 to North Star Rd, Left on Star Branch Rd, Property on Right
Rooms
Other Rooms Rec Room
Basement Full, Partially finished, Block foundation
Main Level Bedrooms 1
Kitchen Kitchen Island, Range/Oven, Refrigerator, Dishwasher, Microwave
Interior
Interior Features Wood or sim. wood floor, Washer, Dryer, Jetted bathtub, At Least 1 tub
Heating Forced air, Central air
Cooling Forced air, Central air
Laundry L
Exterior
Exterior Feature Deck
Parking Features 2 car, Detached, Opener
Garage Spaces 2.0
Building
Lot Description Rural-in subdivision
Water Well, Non-Municipal/Prvt dispos
Structure Type Vinyl
Schools
Elementary Schools Call School District
Middle Schools Call School District
High Schools Portage
School District Portage
Others
SqFt Source Other
Energy Description Natural gas
Read Less Info
Want to know what your home might be worth? Contact us for a FREE valuation!

Our team is ready to help you sell your home for the highest possible price ASAP

This information, provided by seller, listing broker, and other parties, may not have been verified.
Copyright 2024 South Central Wisconsin MLS Corporation. All rights reserved

Elevating Dreams, Building Wealth, Enhancing Communties






