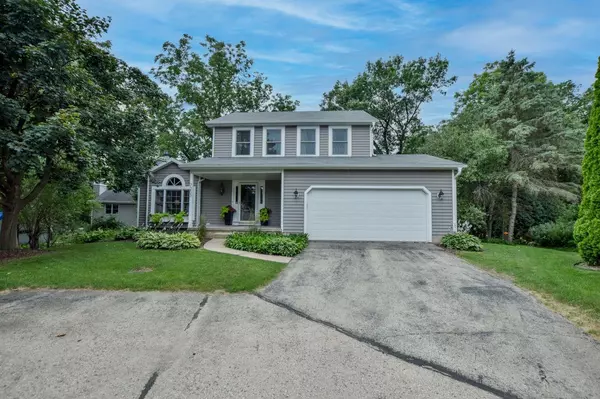Bought with Berkshire Hathaway HomeServices True Realty
$435,000
$389,000
11.8%For more information regarding the value of a property, please contact us for a free consultation.
3 Beds
2.5 Baths
2,266 SqFt
SOLD DATE : 03/24/2023
Key Details
Sold Price $435,000
Property Type Single Family Home
Sub Type 2 story
Listing Status Sold
Purchase Type For Sale
Square Footage 2,266 sqft
Price per Sqft $191
Subdivision Highland Village
MLS Listing ID 1948984
Sold Date 03/24/23
Style Colonial
Bedrooms 3
Full Baths 2
Half Baths 2
HOA Fees $27/ann
Year Built 1990
Annual Tax Amount $6,265
Tax Year 2022
Lot Size 8,276 Sqft
Acres 0.19
Property Description
This is the one you've been waiting for! Immaculate 2 story Colonial is set on a mature lot with a quiet setting. This home offers beautiful wood flooring, granite counter tops, fire place, stainless appliances and lots of natural sunlight. Enjoy entertaining and cookouts on the large private deck nestled behind the home. Primary suite features a full bath with double vanity and double closets. The finished lower level has a family room, office or playroom and a walk out to the private patio area. Easy access to bus lines and Beltline while only 15 minutes to downtown Madison! Minutes away from several grocery stores, area shopping, restaurants, Epic, Exact Sciences and much more!
Location
State WI
County Dane
Area Madison - C W07
Zoning PCD
Direction South on Gammon Rd to Right on Watts to Left on Kottke to Left on East Valley Ridge Dr
Rooms
Other Rooms Den/Office
Basement Full, Full Size Windows/Exposed, Walkout to yard, Partially finished
Kitchen Range/Oven, Refrigerator, Dishwasher, Microwave, Disposal
Interior
Interior Features Wood or sim. wood floor, Vaulted ceiling, Washer, Dryer, Water softener inc, Cable available, At Least 1 tub
Heating Forced air, Central air
Cooling Forced air, Central air
Fireplaces Number Wood
Laundry L
Exterior
Exterior Feature Deck, Patio
Garage 2 car, Attached, Opener
Garage Spaces 2.0
Building
Lot Description Cul-de-sac
Water Municipal water, Municipal sewer
Structure Type Vinyl
Schools
Elementary Schools Anana
Middle Schools Jefferson
High Schools Memorial
School District Madison
Others
SqFt Source Seller
Energy Description Natural gas
Read Less Info
Want to know what your home might be worth? Contact us for a FREE valuation!

Our team is ready to help you sell your home for the highest possible price ASAP

This information, provided by seller, listing broker, and other parties, may not have been verified.
Copyright 2024 South Central Wisconsin MLS Corporation. All rights reserved

Elevating Dreams, Building Wealth, Enhancing Communties






