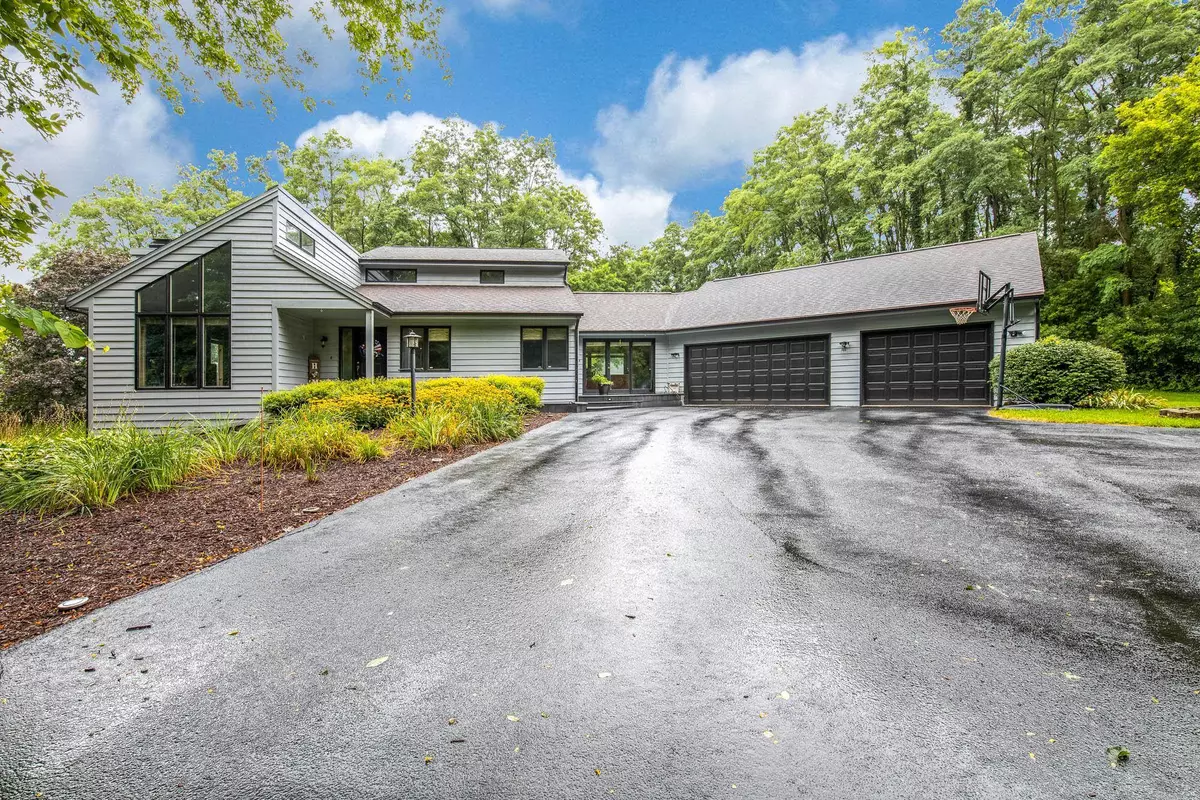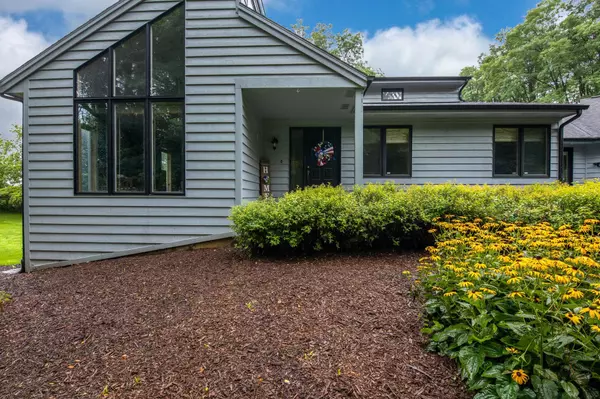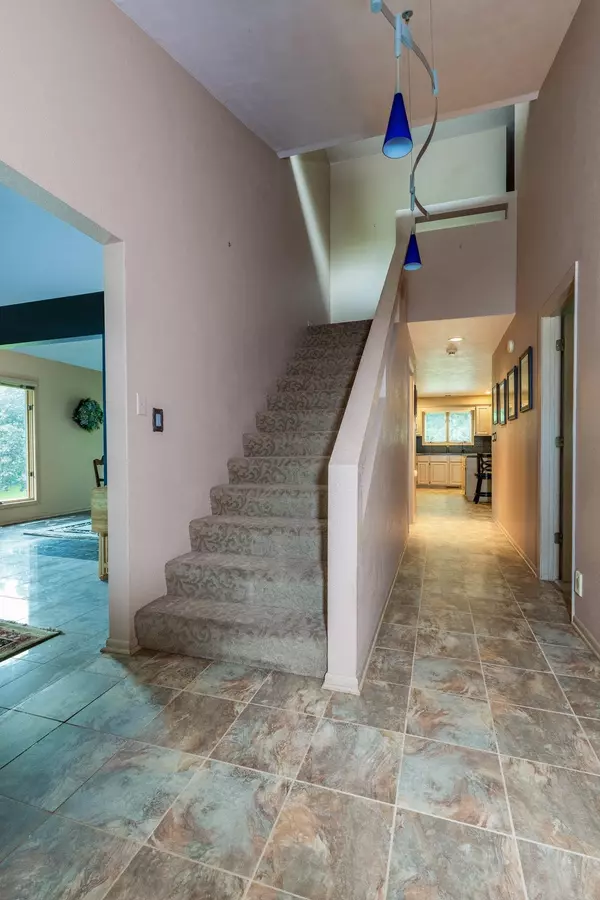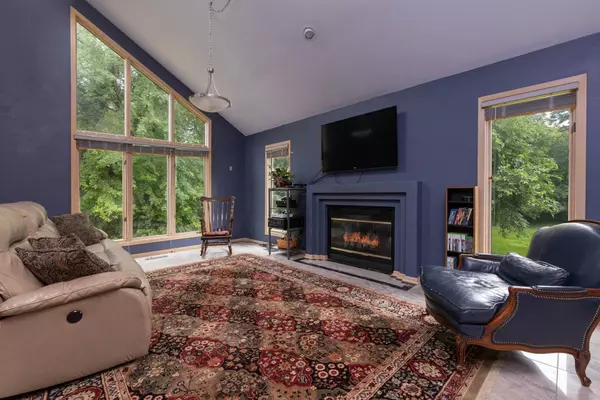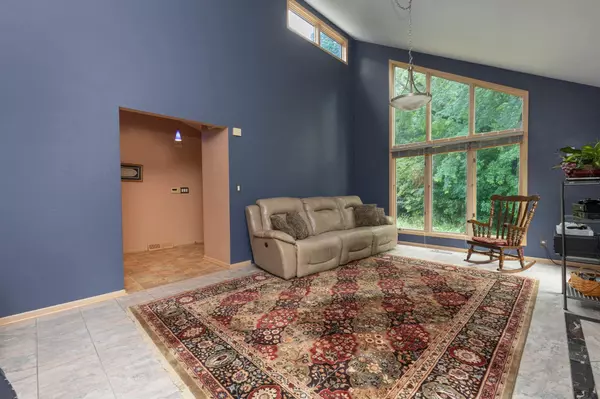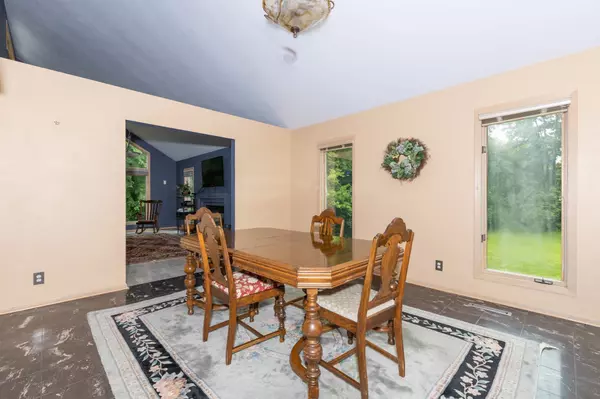Bought with Dianne Parvin • Berkshire Hathaway HomeServices Crosby Starck RE
$380,000
$392,500
3.2%For more information regarding the value of a property, please contact us for a free consultation.
3 Beds
3.5 Baths
3,150 SqFt
SOLD DATE : 03/23/2023
Key Details
Sold Price $380,000
Property Type Single Family Home
Sub Type House
Listing Status Sold
Purchase Type For Sale
Square Footage 3,150 sqft
Price per Sqft $120
MLS Listing ID 202205268
Sold Date 03/23/23
Style 2 Story
Bedrooms 3
Full Baths 3
Half Baths 1
Annual Tax Amount $10,664
Tax Year 2021
Lot Size 2.870 Acres
Property Description
If you are looking for privacy yet convenience, great schools yet low taxes and acreage yet a manageable yard, this spectacular, wooded 2.87 acre property has it all. A long shaded driveway opens to a 3,150 sq. ft. gem with a contemporary flair. Soaring ceilings, tons of windows, two fireplaces and future expansion space in the walk-out lower level. The center island kitchen has Corian countertops, breakfast bar, planning desk, pantry and stainless steel appliances. The laundry room off the kitchen can also be a second pantry. There is a full bath on each of the 3 levels and a main floor powder room. The spacious family room is currently used as an office with access from the front and rear patio doors ideal for an in-home business. The living room and dining room boast high ceilings, marble tile floors and a fireplace in the living room. The large main floor suite has a walk-in closet with organizers and a full bath with separate shower and whirlpool tub. Two identical bedrooms upstairs have large closets. The lower level has a family room, full bath and a gigantic storage area with partial exposure. Could easily be finished off to add a 4th bedroom. The 40x30 cedar sided outbuilding is drywalled, insulated and has electricity. Large enough for six cars or to host a huge party. There is also a large 3.5 attached garage, a 4 year old above ground pool, huge 2 tiered Trex deck with a covered sitting area, new furnace, A/C (7 years) and newer gutter guards. It's the ultimate private country retreat minutes from I-90.
Location
State IL
County Winnebago County
Area 32
Rooms
Family Room Yes
Basement Full
Primary Bedroom Level Main
Dining Room Yes
Interior
Interior Features Book Cases Built In, Ceiling Fans/Remotes, Ceiling-Vaults/Cathedral, Security System, Walk-In Closet, Whirlpool Tub, Window Treatments
Hot Water Natural Gas
Heating Forced Air, Natural Gas
Cooling Central Air
Fireplaces Number 2
Fireplaces Type Gas
Exterior
Exterior Feature Wood
Garage Asphalt, Attached
Garage Spaces 3.5
Roof Type Shingle
Building
Sewer Septic
Water Well
Schools
Elementary Schools Prairie Hill Elementary
Middle Schools Willowbrook
High Schools Hononegah High
School District Hononegah 207
Others
Ownership Fee Simple
Read Less Info
Want to know what your home might be worth? Contact us for a FREE valuation!

Our team is ready to help you sell your home for the highest possible price ASAP

Elevating Dreams, Building Wealth, Enhancing Communties

