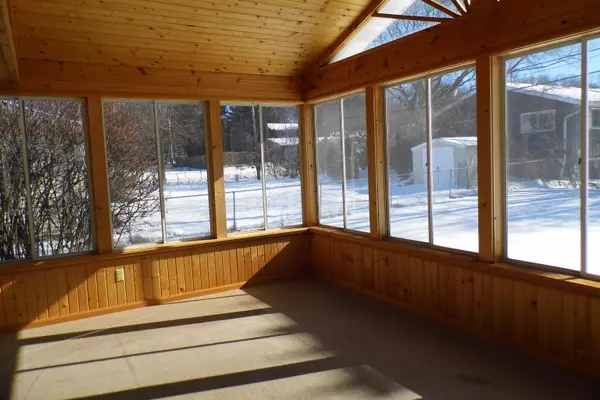Bought with EXP Realty, LLC
$336,000
$325,000
3.4%For more information regarding the value of a property, please contact us for a free consultation.
4 Beds
1.5 Baths
1,933 SqFt
SOLD DATE : 03/10/2023
Key Details
Sold Price $336,000
Property Type Single Family Home
Sub Type 2 story
Listing Status Sold
Purchase Type For Sale
Square Footage 1,933 sqft
Price per Sqft $173
Subdivision Heritage Heights
MLS Listing ID 1950056
Sold Date 03/10/23
Style Contemporary
Bedrooms 4
Full Baths 1
Half Baths 1
Year Built 1965
Annual Tax Amount $5,635
Tax Year 2022
Lot Size 10,890 Sqft
Acres 0.25
Property Description
Custom-built, well-insulated, one-owner home in the desirable neighborhood of Heritage Heights. Original hardwood floors, lots of closets, and space in the basement for storage. Two large linen closets in the main bathroom. Two front entryway closets. Dual walk-in closets with shelving in the primary bedroom. Wonderful three-season porch that can be used in the winter with the sun as the heat source. Extra large driveway and parking is available on both sides of the street. The home gets great natural lighting throughout. Easy access to restaurants and shopping areas. Only a 15-minute bike ride to Olbrich Park or Botanical Gardens. Within 2 miles, there are 6 parks & a walking path. So much to enjoy! Seller is offering $1000 credit at closing for flooring. Furnace 2012, Water heater 2009.
Location
State WI
County Dane
Area Madison - C E11
Zoning SR-C1
Direction E on Cottage Grove Rd, L on Inwood Way, R on Open Wood Way, L on Kevins Way
Rooms
Other Rooms Three-Season , Foyer
Basement Full, Partially finished, Poured concrete foundatn
Kitchen Disposal, Range/Oven, Refrigerator
Interior
Interior Features Wood or sim. wood floor, Walk-in closet(s), Washer, Dryer, Water softener inc, Cable available, At Least 1 tub, Internet - Cable
Heating Forced air, Central air
Cooling Forced air, Central air
Laundry L
Exterior
Garage 2 car, Attached, Opener
Garage Spaces 2.0
Building
Lot Description Close to busline, Sidewalk
Water Municipal water, Municipal sewer
Structure Type Vinyl
Schools
Elementary Schools Kennedy
Middle Schools Whitehorse
High Schools Lafollette
School District Madison
Others
SqFt Source Assessor
Energy Description Natural gas
Read Less Info
Want to know what your home might be worth? Contact us for a FREE valuation!

Our team is ready to help you sell your home for the highest possible price ASAP

This information, provided by seller, listing broker, and other parties, may not have been verified.
Copyright 2024 South Central Wisconsin MLS Corporation. All rights reserved

Elevating Dreams, Building Wealth, Enhancing Communties






