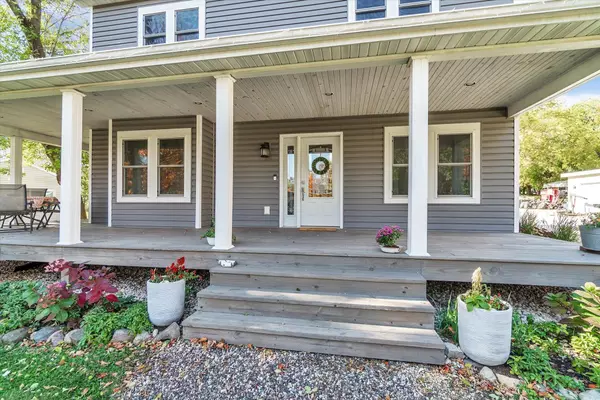Bought with Century 21 Affiliated
$325,000
$325,000
For more information regarding the value of a property, please contact us for a free consultation.
4 Beds
2.5 Baths
2,736 SqFt
SOLD DATE : 03/07/2023
Key Details
Sold Price $325,000
Property Type Single Family Home
Sub Type 1 1/2 story
Listing Status Sold
Purchase Type For Sale
Square Footage 2,736 sqft
Price per Sqft $118
MLS Listing ID 1945712
Sold Date 03/07/23
Style Colonial,National Folk/Farm
Bedrooms 4
Full Baths 2
Half Baths 1
Year Built 1917
Annual Tax Amount $6,663
Tax Year 2021
Lot Size 0.760 Acres
Acres 0.76
Property Sub-Type 1 1/2 story
Property Description
Visit this 4 bedroom, 2 1/2 bath home & expect to be instantly impressed. The huge wrap around porch welcomes you to home. The enhanced classic style provides spacious, sunlit rooms, & unique custom updates! A beautiful fireplace in the living is the perfect place to cozy up and watch a movie on a chilly evening. Open kitchen & 2 dining areas will allow room for entertaining & patio doors open to a private deck w/ additional seating. 2nd floor bedrooms are all really great sized! Owners suite overlooks the .76 acre yard, has walk in closet & full bath w/soaking tub. Use the gathering space between the bedrooms for office, homework or hangout. Basement under addition is partially framed & ready for finishing. Main floor laundry & storage, 1 car heated garage. Outdoor fireplace & patio area
Location
State WI
County Rock
Area Milton - C
Zoning Res
Direction E High St to South on Parkview Dr
Rooms
Other Rooms Bonus Room
Basement Full
Bedroom 2 15x14
Bedroom 3 15x14
Bedroom 4 11x10
Kitchen Breakfast bar
Interior
Interior Features Wood or sim. wood floor, Walk-in closet(s), Water softener inc, Jetted bathtub, Cable available, At Least 1 tub, Internet - Cable
Heating Forced air, Central air, Multiple Heating Units
Cooling Forced air, Central air, Multiple Heating Units
Fireplaces Number 1 fireplace, Gas
Laundry M
Exterior
Exterior Feature Deck, Patio, Storage building
Parking Features 1 car, Attached, Heated, Opener
Garage Spaces 1.0
Building
Lot Description Sidewalk
Water Municipal water, Municipal sewer
Structure Type Vinyl
Schools
Elementary Schools East
Middle Schools Milton
High Schools Milton
School District Milton
Others
SqFt Source Assessor
Energy Description Natural gas
Read Less Info
Want to know what your home might be worth? Contact us for a FREE valuation!

Our team is ready to help you sell your home for the highest possible price ASAP

This information, provided by seller, listing broker, and other parties, may not have been verified.
Copyright 2025 South Central Wisconsin MLS Corporation. All rights reserved

Elevating Dreams, Building Wealth, Enhancing Communties






