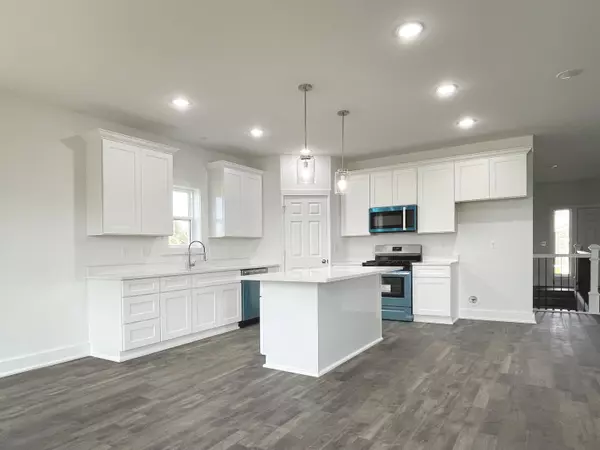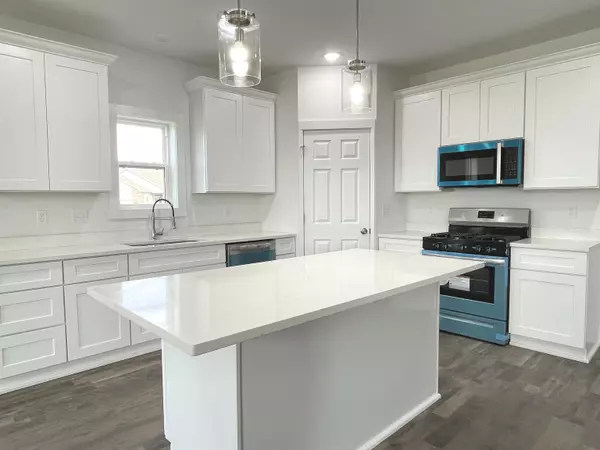Bought with Ryan Petry • Keller Williams Realty Signature
$249,900
$249,900
For more information regarding the value of a property, please contact us for a free consultation.
2 Beds
2 Baths
1,758 SqFt
SOLD DATE : 03/01/2023
Key Details
Sold Price $249,900
Property Type Condo
Sub Type Condominium
Listing Status Sold
Purchase Type For Sale
Square Footage 1,758 sqft
Price per Sqft $142
MLS Listing ID 202300395
Sold Date 03/01/23
Style Ranch Style
Bedrooms 2
Full Baths 2
HOA Fees $205/mo
Annual Tax Amount $211
Tax Year 2021
Property Description
Here’s your opportunity to own a brand new construction ranch-style duplex condo, or get both units to own the whole building! Located in the exclusive and popular Villas of Oakfield development in South Beloit east of I-90, providing an abundance of features such a beautiful lake/pond, boulevard and walking path. Full basements with partial exposure and 3rd full bath rough-in. 1758sqft carriage style architecture with full brick fronts, covered front porch, attached 2-car garage, split bedroom layout, nice size master suite with 10x6 walk-in closet, double bowl sink with quartz tops and walk-in shower with white subway tile surround. Beautiful kitchen features shaker style dovetailed 42” cabinets, eat-at island, full quartz countertops, corner pantry, window above sink and stainless appliances. Beautiful woodgrain scratch-resistant and waterproof plank flooring per plan. Exposed staircase has craftsman style railing and posts, and wrought-iron spindles. Soundproofing between units and master suites are on outside walls. High efficiency fireplace in large living room. Puck LED lighting throughout. Inground sprinkler system, deck and central air included. HOA fee is $205/month and covers lawn care, snow removal, maintenance of all common grounds, walking path and replacements of siding and roofing. West side unit. Quick closing possible!
Location
State IL
County Winnebago County
Area 32
Rooms
Family Room No
Basement Full
Primary Bedroom Level Main
Dining Room Yes
Interior
Interior Features Countertop-Solid Surface, Radon Mitigation Passive, Walk-In Closet
Hot Water Gas
Heating Forced Air
Cooling Central Air
Fireplaces Number 1
Fireplaces Type Gas
Exterior
Exterior Feature Brick/Stone, Vinyl
Garage Attached
Garage Spaces 2.0
Roof Type Shingle
Building
Sewer City/Community
Water City/Community
Schools
Elementary Schools Prairie Hill Elementary
Middle Schools Willowbrook
High Schools Hononegah High
School District Hononegah 207
Others
Ownership Fee Simple w/Home Owners Assoc.
Read Less Info
Want to know what your home might be worth? Contact us for a FREE valuation!

Our team is ready to help you sell your home for the highest possible price ASAP

Elevating Dreams, Building Wealth, Enhancing Communties






