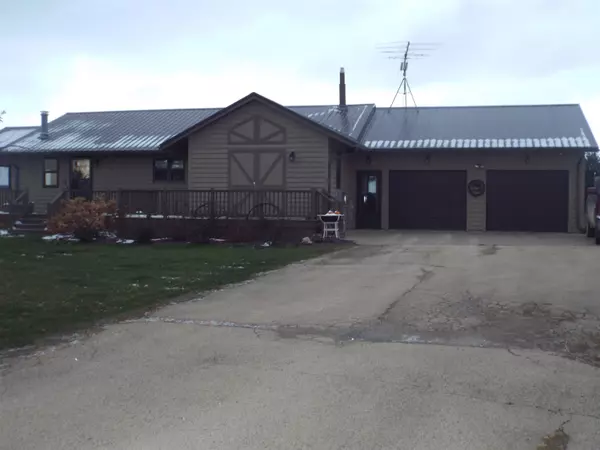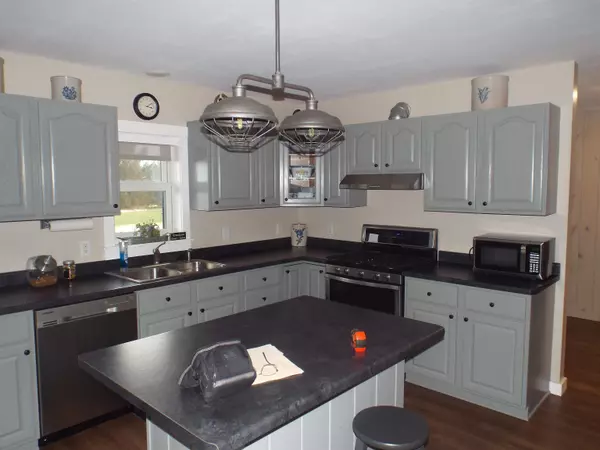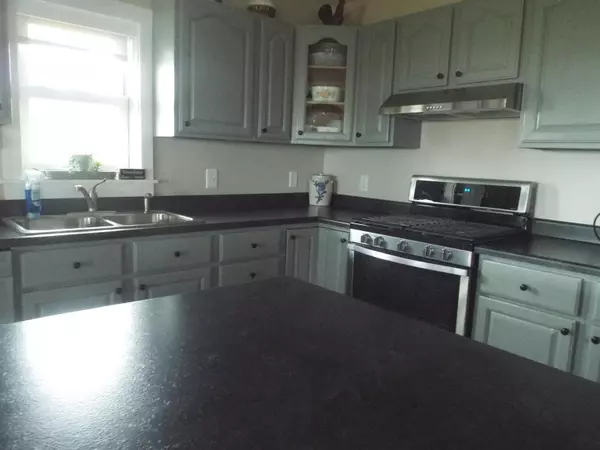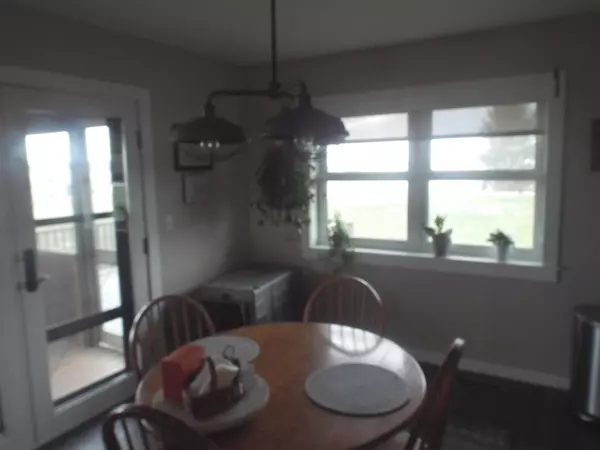Bought with NON-NWIAR Member • NorthWest Illinois Alliance of REALTORS®
$287,500
$304,900
5.7%For more information regarding the value of a property, please contact us for a free consultation.
2 Beds
2.5 Baths
1,390 SqFt
SOLD DATE : 01/23/2023
Key Details
Sold Price $287,500
Property Type Single Family Home
Sub Type House
Listing Status Sold
Purchase Type For Sale
Square Footage 1,390 sqft
Price per Sqft $206
MLS Listing ID 202207467
Sold Date 01/23/23
Style Ranch
Bedrooms 2
Full Baths 2
Half Baths 1
Annual Tax Amount $3,967
Tax Year 2021
Lot Size 9.280 Acres
Property Description
You will think you are in heaven as you sit in the 10' X 20' screened in porch & enjoy the long views as well as all the deer & wildlife traversing the 9 + acre property. The property offers tremendous views in every direction. Very solid ranch built in 1994. The home has had numerous updates the past few years. Most windows have been replaced, new deck on rear of the home, all new landscaping, egress window installed in the basement, bathrooms updated. 36' x 24' shed floor was cemented. 26' X 26' attached garage with attached storage shed. Full bath in the basement with a room that is almost finished & could be used as a third bedroom. It would not take much to finish a family room in the basement. New drain field in 2018. A Generac Generator is installed & included. You need to see this property to appreciate the workmanship & miles long views. Property like this are extremely hard to find.
Location
State IL
County Jo Daviess County
Area Jo Daviess County
Rooms
Basement Full
Primary Bedroom Level Main
Dining Room Yes
Interior
Interior Features Window Treatments
Hot Water Electric
Heating Forced Air
Cooling Central Air
Exterior
Exterior Feature Wood
Garage Asphalt, Attached, Garage Remote/Opener
Garage Spaces 2.0
Roof Type Metal
Building
Sewer Septic
Water Well
Schools
Elementary Schools Stockton
Middle Schools Stockton
High Schools Stockton
School District Stockton
Others
Ownership Fee Simple
Read Less Info
Want to know what your home might be worth? Contact us for a FREE valuation!

Our team is ready to help you sell your home for the highest possible price ASAP

Elevating Dreams, Building Wealth, Enhancing Communties






