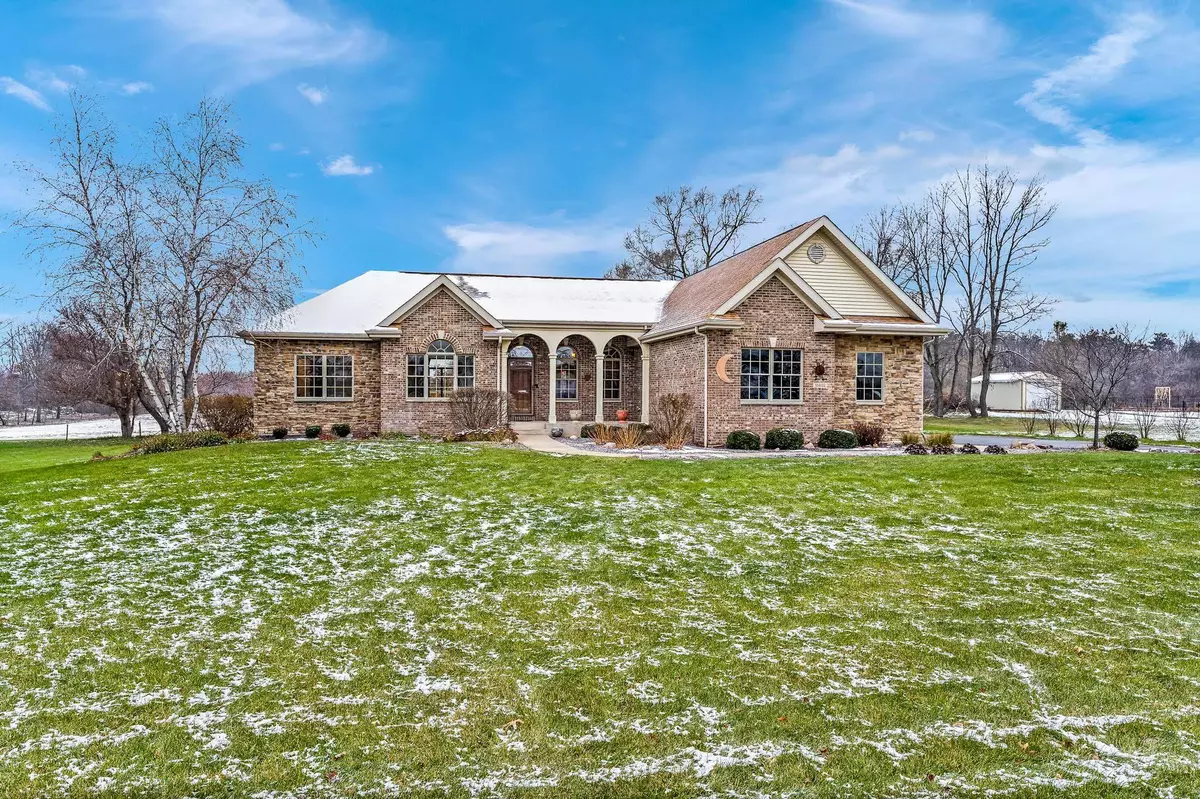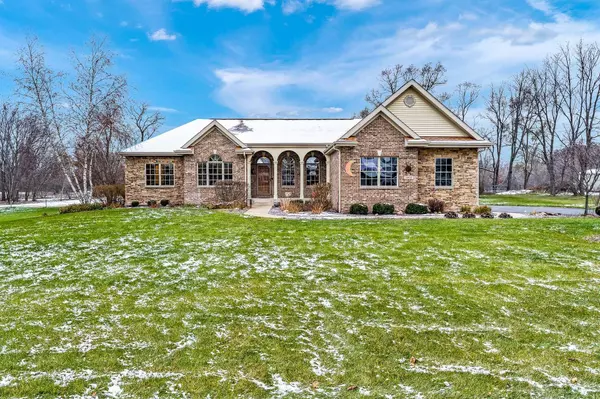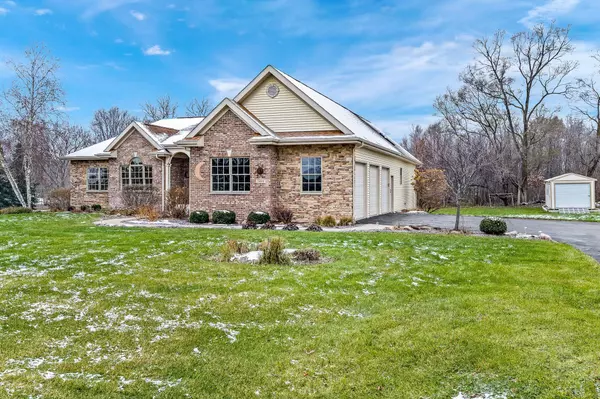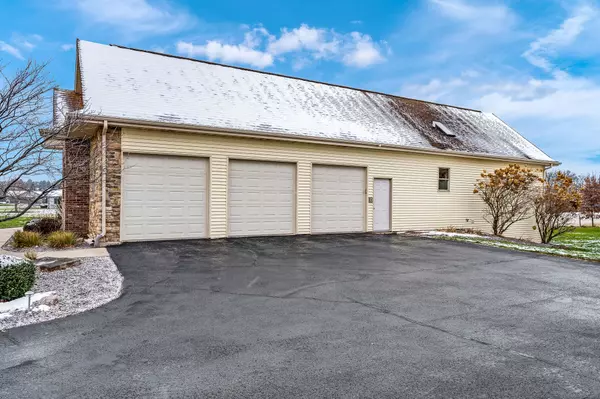Bought with Julie Wilson • DICKERSON & NIEMAN
$349,900
$349,900
For more information regarding the value of a property, please contact us for a free consultation.
3 Beds
2.5 Baths
2,507 SqFt
SOLD DATE : 01/06/2023
Key Details
Sold Price $349,900
Property Type Single Family Home
Sub Type House
Listing Status Sold
Purchase Type For Sale
Square Footage 2,507 sqft
Price per Sqft $139
MLS Listing ID 202207466
Sold Date 01/06/23
Style Ranch
Bedrooms 3
Full Baths 2
Half Baths 1
Annual Tax Amount $8,763
Tax Year 2021
Lot Size 1.180 Acres
Property Description
SHARP Custom built ranch style home situated on 1.18 Acre in the Hononegah School District! The graceful sidewalk to the front door showcases the lovely landscaping. This huge ranch features 2507 sq.’ of living space with a split bedroom layout. Great room has a volume, cathedral ceiling and a beautiful fireplace with brick surround that is the heart of this home. Spacious kitchen and dining area are open to the formal dining room & great room providing the open flow that fits today’s lifestyle perfectly! The kitchen features Cambria quartz countertops, warm wood cabinetry, stainless steel appliances, double wall oven, pantry, island, and a bar counter. The dining area overlooks the eye popping backyard. The formal dining room is centrally located and is the perfect spot to host friends! Awesome home office has a built-in desk, cabinetry and french doors for privacy. The primary suite has a wall of windows and a walk in closet. Freshly remodeled primary bathroom has gorgeous floors, a huge shower with glass doors, jetted tub, and double sink vanity! The additional 2 bedrooms have a Jack & Jill bathroom set up. Main floor laundry center has a sink and cabinets to make laundry day a breeze. The 3.5 car garage is insulated & drywalled. Basement has an egress window and rough in for a bathroom. Outside is a nice two level deck, 24 x 12 Outbuilding and yard irrigation. UHP Home Warranty included.
Location
State IL
County Winnebago County
Area 31
Rooms
Basement Full
Primary Bedroom Level Main
Interior
Interior Features Whirlpool Tub
Hot Water Gas
Heating Forced Air, Natural Gas
Cooling Central Air
Fireplaces Type Gas
Exterior
Exterior Feature Brick/Stone, Siding
Garage Attached
Garage Spaces 3.5
Roof Type Shingle
Building
Sewer Septic
Water Well
Schools
Elementary Schools Rockton Grade School
Middle Schools Stephen Mack Middle
High Schools Hononegah High
School District Hononegah 207
Others
Ownership Fee Simple
Read Less Info
Want to know what your home might be worth? Contact us for a FREE valuation!

Our team is ready to help you sell your home for the highest possible price ASAP

Elevating Dreams, Building Wealth, Enhancing Communties






