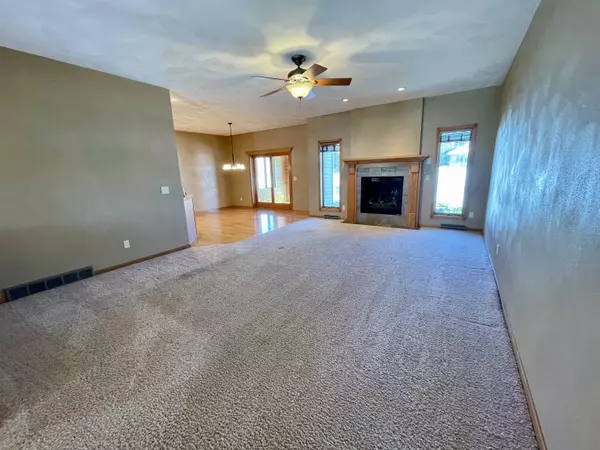Bought with Realty Executives Premier
$425,000
$424,900
For more information regarding the value of a property, please contact us for a free consultation.
3 Beds
2 Baths
2,065 SqFt
SOLD DATE : 01/06/2023
Key Details
Sold Price $425,000
Property Type Single Family Home
Sub Type 1 story
Listing Status Sold
Purchase Type For Sale
Square Footage 2,065 sqft
Price per Sqft $205
Subdivision Waterman Estates
MLS Listing ID 1947120
Sold Date 01/06/23
Style Ranch,Contemporary
Bedrooms 3
Full Baths 2
Year Built 2004
Annual Tax Amount $6,032
Tax Year 2021
Lot Size 1.110 Acres
Acres 1.11
Property Sub-Type 1 story
Property Description
All the trademark craftsmanship you would expect in a Sockness built home! Beautiful split bedroom ranch with four car garage on 1+ acre lot in desirable Waterman Estates. Features include 9' ceilings with crown molding, gleaming wide-plank hardwood floors, 6 panel doors, solid surface countertops, and premium quality trim work and carpentry throughout. Living room has gas fireplace with brick and oak facia, flanked by windows overlooking professionally landscaped yard. Nice 3 season porch off kitchen/dining area. Main floor laundry. Spacious primary suite with jetted tub and walk-in shower. Exposed lower level consisting of large family room, 4th bedroom and full bath is almost complete - stairs to garage. 12x10 garden shed. Close to Hwy 26 & I90. Top rated Milton schools!
Location
State WI
County Rock
Area Harmony - T
Zoning R1
Direction N on Hwy 26, Exit on N Harmony Town Hall Rd, E on M-H Townline Rd, S on Waterman.
Rooms
Other Rooms Three-Season , Foyer
Basement Full, Full Size Windows/Exposed, Partially finished, Sump pump, 8'+ Ceiling, Stubbed for Bathroom, Radon Mitigation System, Poured concrete foundatn
Bedroom 2 13x12
Bedroom 3 12x12
Kitchen Breakfast bar, Dishwasher, Disposal, Microwave, Pantry, Range/Oven, Refrigerator
Interior
Interior Features Wood or sim. wood floor, Walk-in closet(s), Air cleaner, Water softener inc, Jetted bathtub, Cable available, At Least 1 tub, Split bedrooms, Internet - Cable
Heating Forced air, Central air
Cooling Forced air, Central air
Fireplaces Number 1 fireplace, Gas
Laundry M
Exterior
Exterior Feature Storage building
Parking Features Attached, Tandem, Opener, Access to Basement, 4+ car, Garage stall > 26 ft deep
Garage Spaces 4.0
Building
Lot Description Corner, Rural-in subdivision
Water Well, Non-Municipal/Prvt dispos
Structure Type Vinyl,Aluminum/Steel,Brick
Schools
Elementary Schools Call School District
Middle Schools Milton
High Schools Milton
School District Milton
Others
SqFt Source Assessor
Energy Description Natural gas
Read Less Info
Want to know what your home might be worth? Contact us for a FREE valuation!

Our team is ready to help you sell your home for the highest possible price ASAP

This information, provided by seller, listing broker, and other parties, may not have been verified.
Copyright 2025 South Central Wisconsin MLS Corporation. All rights reserved

Elevating Dreams, Building Wealth, Enhancing Communties






