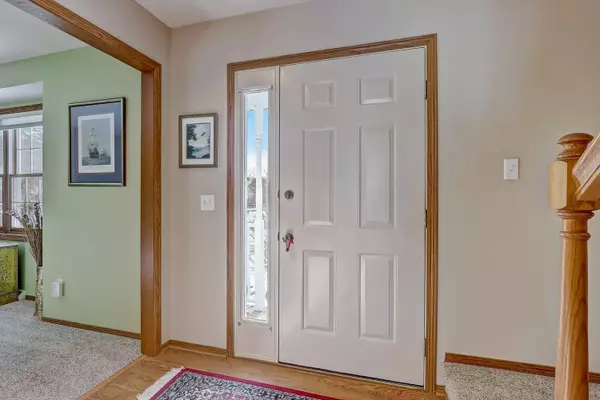Bought with Redfin Corporation
$420,000
$374,900
12.0%For more information regarding the value of a property, please contact us for a free consultation.
4 Beds
3.5 Baths
2,279 SqFt
SOLD DATE : 04/15/2022
Key Details
Sold Price $420,000
Property Type Single Family Home
Sub Type 2 story
Listing Status Sold
Purchase Type For Sale
Square Footage 2,279 sqft
Price per Sqft $184
MLS Listing ID 1928268
Sold Date 04/15/22
Style Contemporary
Bedrooms 4
Full Baths 3
Half Baths 1
Year Built 1994
Annual Tax Amount $6,059
Tax Year 2020
Lot Size 9,583 Sqft
Acres 0.22
Property Sub-Type 2 story
Property Description
Be prepared to be amazed, there has never been a more meticulously maintained home. Main floor has an office / den in the front, kitchen featuring SS appliances and solid surface countertops, the great room, and a half bath. The great room has new skylights letting the natural light flow throughout as well as a new gas fireplace to keep you warm. Upstairs you'll find the primary ensuite, two rooms, and full bath. All bathroom countertops have been updated with quartz and marble. Lower level is finished with the fourth bedroom and another full bath. Walkout to the wooded, fully fenced, backyard with a deck, patio, and ample privacy. New within the last five years; roof, water heater, furnace (with UV air purifier), skylights, garage door, and fireplace. See Associated Docs for full list.
Location
State WI
County Dane
Area Madison - C E08
Zoning SR-C1
Direction HWY 30 West to Thompson Road, North on Thompson, West on Westwynn Cir, property is on the right.
Rooms
Other Rooms Den/Office
Basement Full, Full Size Windows/Exposed, Walkout to yard, Partially finished, Poured concrete foundatn
Bedroom 2 15x10
Bedroom 3 11x10
Bedroom 4 13x12
Kitchen Dishwasher, Disposal, Microwave, Range/Oven, Refrigerator
Interior
Interior Features Great room, Vaulted ceiling, Skylight(s), Walk-up Attic, Washer, Dryer, Air cleaner, Cable available, At Least 1 tub
Heating Forced air, Central air
Cooling Forced air, Central air
Fireplaces Number 1 fireplace, Gas
Laundry L
Exterior
Exterior Feature Deck, Fenced Yard, Patio
Parking Features 2 car, Attached, Opener
Garage Spaces 2.0
Building
Lot Description Cul-de-sac, Wooded, Close to busline
Water Municipal sewer, Municipal water
Structure Type Vinyl
Schools
Elementary Schools Hawthorne
Middle Schools Sherman
High Schools East
School District Madison
Others
SqFt Source Assessor
Energy Description Natural gas
Read Less Info
Want to know what your home might be worth? Contact us for a FREE valuation!

Our team is ready to help you sell your home for the highest possible price ASAP

This information, provided by seller, listing broker, and other parties, may not have been verified.
Copyright 2025 South Central Wisconsin MLS Corporation. All rights reserved

Elevating Dreams, Building Wealth, Enhancing Communties






