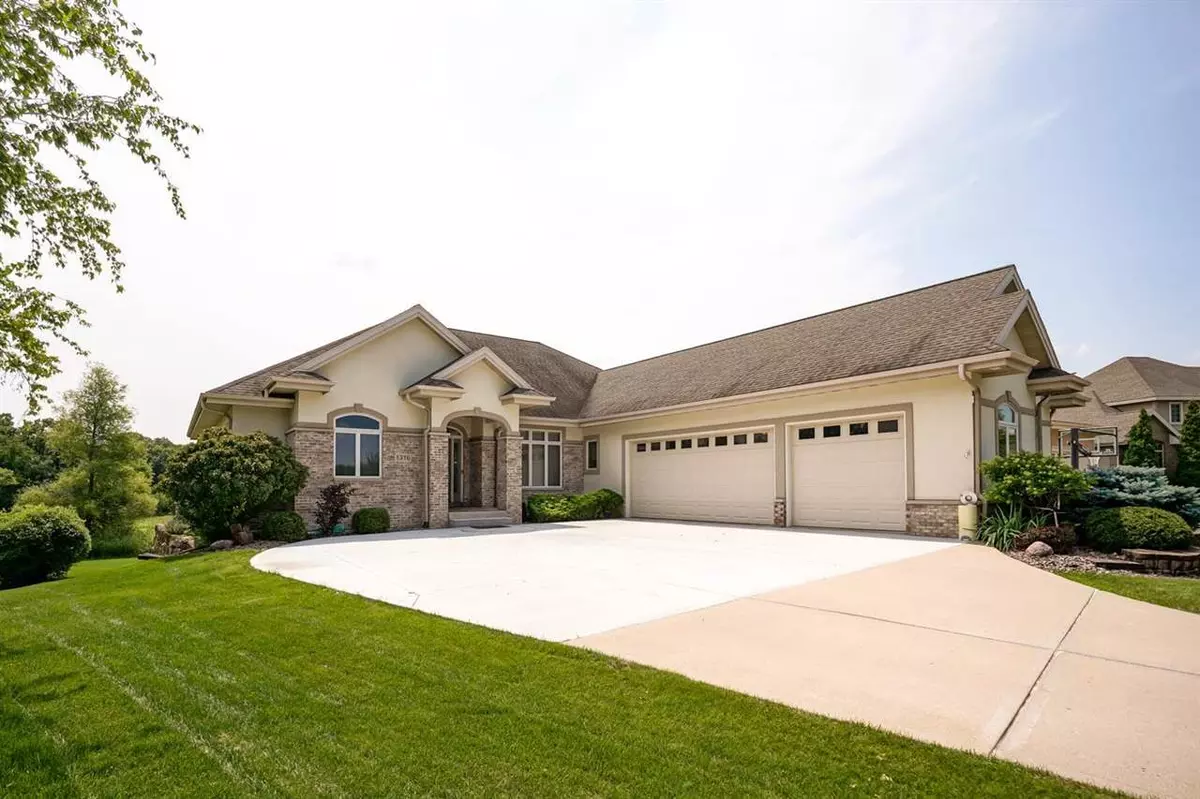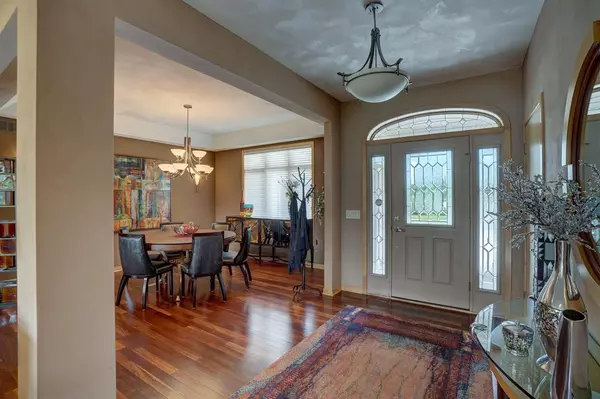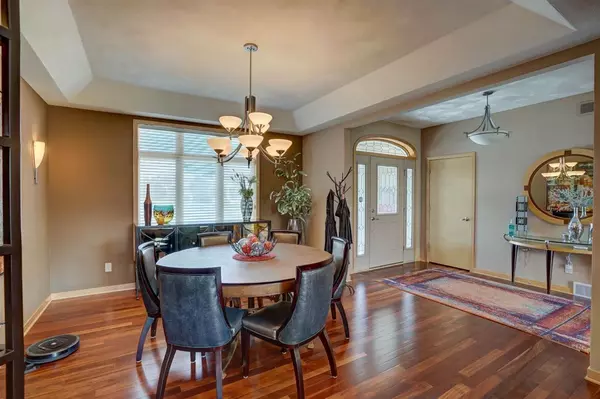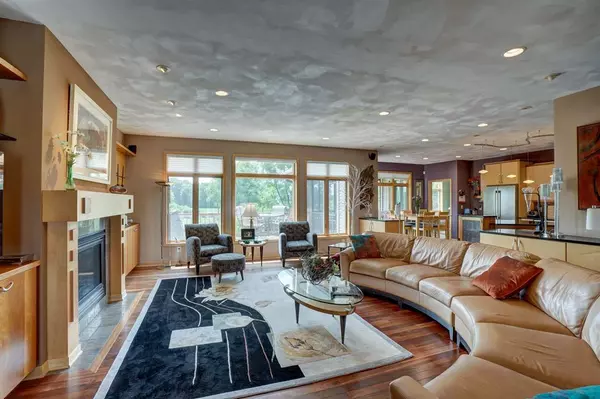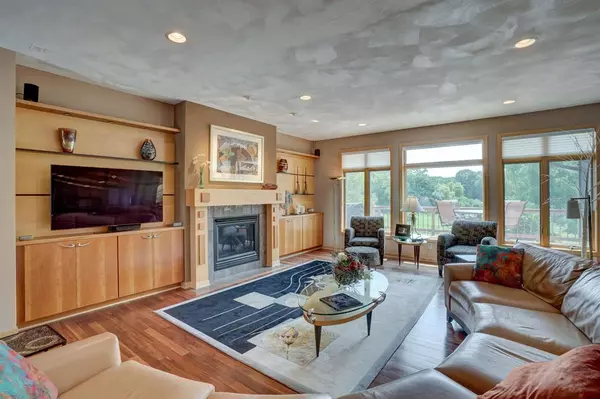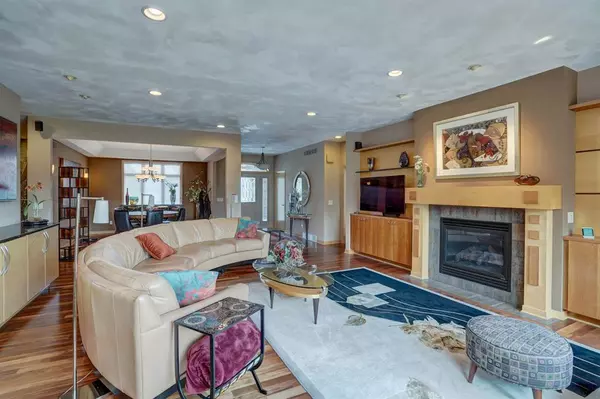Bought with RE/MAX Preferred
$770,000
$769,500
0.1%For more information regarding the value of a property, please contact us for a free consultation.
6 Beds
3 Baths
4,052 SqFt
SOLD DATE : 11/08/2021
Key Details
Sold Price $770,000
Property Type Single Family Home
Sub Type 1 story
Listing Status Sold
Purchase Type For Sale
Square Footage 4,052 sqft
Price per Sqft $190
Subdivision Savannah Village
MLS Listing ID 1915011
Sold Date 11/08/21
Style Ranch,Contemporary
Bedrooms 6
Full Baths 3
Year Built 2005
Annual Tax Amount $11,691
Tax Year 2020
Lot Size 10,890 Sqft
Acres 0.25
Property Description
Expect to be WOWED! High quality contemporary in Savannah Village with the conservancy in your back yard. Wildlife galore!! See deer and turkey running free plus a variety of birds for your viewing pleasure. Open plan with southern exposure. 2 fireplaces, 3 bdrms, laundry and den/sunroom on main, 3 additional bdrms in the exposed LL with walkout to patio. Snack bar has microwave, dishwasher and sink in the lg. family rm. Screened in porch, composite deck, plumbed for hot tub & gas line for the grill. Large cedar closet, new concrete driveway, extra large 3 car garage. Hardwired for surround sound speakers. Electronic fence, sprinkler system and security system. Close to elementary school and walking distance to the community pool. This home has everything you want and more!
Location
State WI
County Dane
Area Waunakee - V
Zoning R1
Direction Arbroretum Dr to Woodbridge Tr to Hanover Ct.
Rooms
Other Rooms Den/Office , Exercise Room
Basement Full, Full Size Windows/Exposed, Walkout to yard, Partially finished, 8'+ Ceiling
Kitchen Pantry, Kitchen Island, Range/Oven, Refrigerator, Dishwasher, Microwave, Disposal
Interior
Interior Features Wood or sim. wood floor, Walk-in closet(s), Great room, Washer, Dryer, Air cleaner, Water softener inc, Security system, Wet bar, Cable available, At Least 1 tub, Split bedrooms, Internet - Cable
Heating Forced air, Central air
Cooling Forced air, Central air
Fireplaces Number 2 fireplaces
Laundry M
Exterior
Exterior Feature Deck, Patio, Sprinkler system, Electronic pet containmnt
Garage 3 car, Attached, Opener
Garage Spaces 3.0
Building
Lot Description Adjacent park/public land
Water Municipal water, Municipal sewer
Structure Type Vinyl,Brick,Stucco
Schools
Elementary Schools Prairie
Middle Schools Waunakee
High Schools Waunakee
School District Waunakee
Others
SqFt Source Builder
Energy Description Natural gas
Read Less Info
Want to know what your home might be worth? Contact us for a FREE valuation!

Our team is ready to help you sell your home for the highest possible price ASAP

This information, provided by seller, listing broker, and other parties, may not have been verified.
Copyright 2024 South Central Wisconsin MLS Corporation. All rights reserved

Elevating Dreams, Building Wealth, Enhancing Communties

