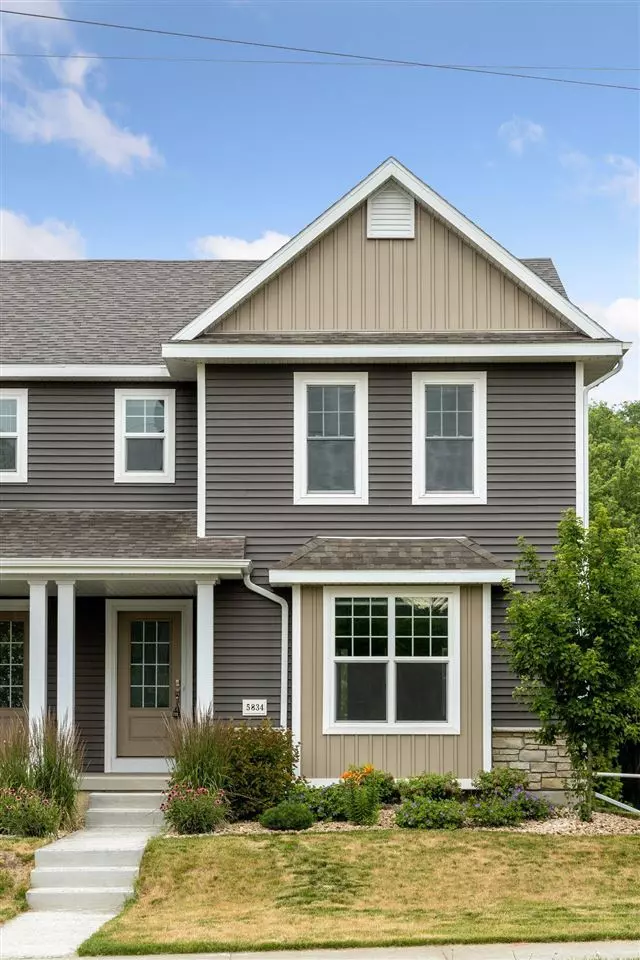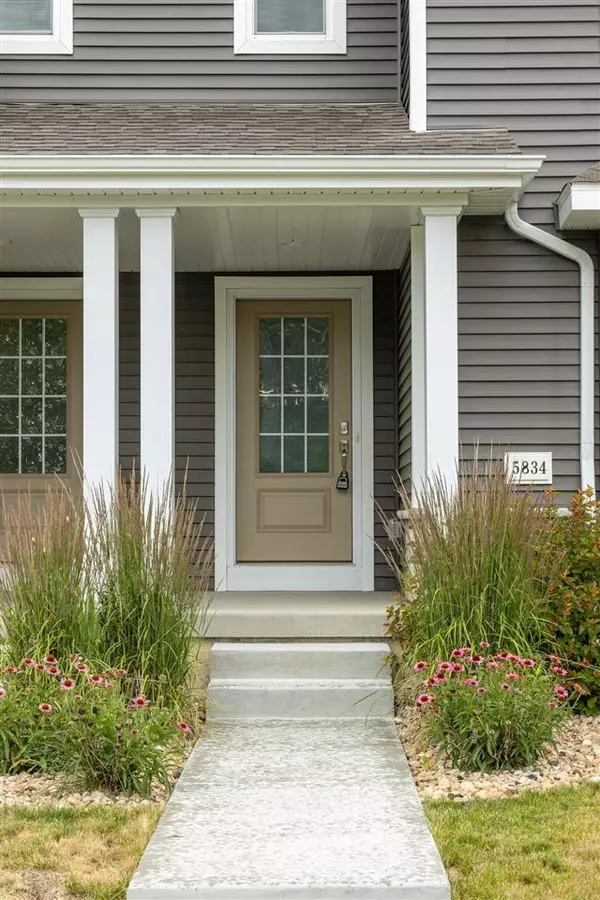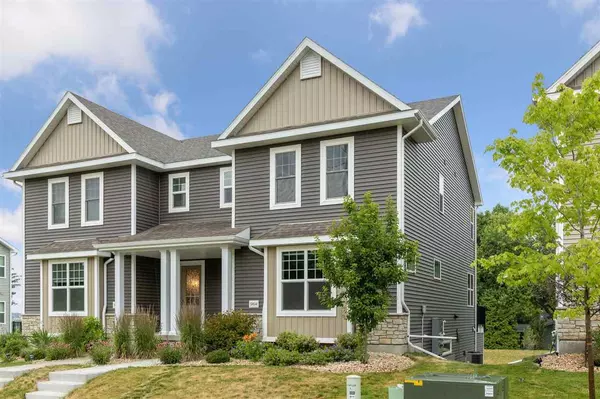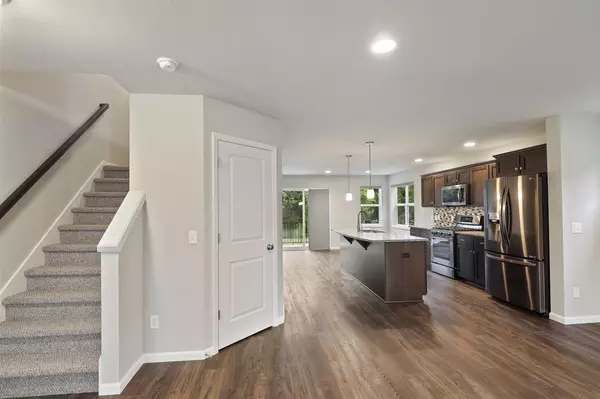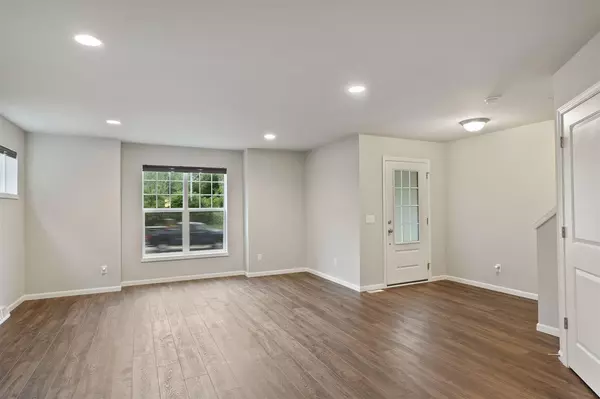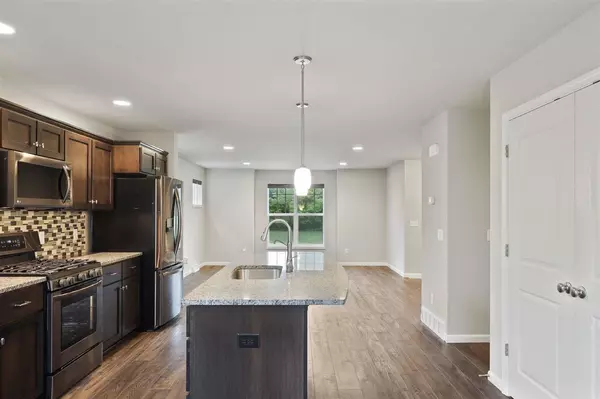Bought with Plato Commercial Real Estate, LLC
$305,000
$315,000
3.2%For more information regarding the value of a property, please contact us for a free consultation.
3 Beds
2.5 Baths
1,765 SqFt
SOLD DATE : 07/20/2021
Key Details
Sold Price $305,000
Property Type Single Family Home
Sub Type 2 story,Shared Wall/HalfDuplex
Listing Status Sold
Purchase Type For Sale
Square Footage 1,765 sqft
Price per Sqft $172
Subdivision Village At Autumn Lake
MLS Listing ID 1912783
Sold Date 07/20/21
Style Contemporary
Bedrooms 3
Full Baths 2
Half Baths 1
HOA Fees $18/ann
Year Built 2019
Annual Tax Amount $6,059
Tax Year 2020
Lot Size 5,662 Sqft
Acres 0.13
Property Description
Within the highly rated Sun Prairie School District, this exceptionally spacious twin home was just built in 2019. During construction, the owners chose to upgrade the kitchen and bathroom countertops and under-mount sinks. The appliances are high-end LG Black SS and the washer & dryer are both large capacity. Enjoy the ease of smart home gadgets, including a Wi-Fi thermostat and a SmartQ garage door opener. Fiber is pulled to the house, so the home is fully networked and wired for high-speed internet. The private outdoor deck is shaded for more comfortable grilling and outdoor entertaining with a city view. While from the front windows you'll often see the deer & turkeys that live nearby. This home has easy access to I-90/94, and is just 10-15 min from downtown Madison.
Location
State WI
County Dane
Area Madison - C E08
Zoning RESR2Z
Direction N on I39N/I90W towards I94, Exit 135C, R on High Crossing, R on City View Drive, L on Burke Road, R on Felland Rd, R on Lein Rd.
Rooms
Other Rooms Foyer
Basement Full, Partially finished, Sump pump, Stubbed for Bathroom, Radon Mitigation System
Kitchen Breakfast bar, Pantry, Kitchen Island, Range/Oven, Refrigerator, Dishwasher, Microwave, Disposal
Interior
Interior Features Wood or sim. wood floor, Walk-in closet(s), Great room, Washer, Dryer, Air cleaner, Water softener inc, At Least 1 tub
Heating Forced air, Central air
Cooling Forced air, Central air
Laundry M
Exterior
Exterior Feature Deck
Garage 2 car, Attached, Opener
Garage Spaces 2.0
Building
Lot Description Sidewalk
Water Municipal water, Municipal sewer
Structure Type Vinyl,Stone
Schools
Elementary Schools Meadow View
Middle Schools Prairie View
High Schools Sun Prairie East
School District Sun Prairie
Others
SqFt Source Builder
Energy Description Natural gas
Pets Description In an association
Read Less Info
Want to know what your home might be worth? Contact us for a FREE valuation!

Our team is ready to help you sell your home for the highest possible price ASAP

This information, provided by seller, listing broker, and other parties, may not have been verified.
Copyright 2024 South Central Wisconsin MLS Corporation. All rights reserved

Elevating Dreams, Building Wealth, Enhancing Communties

