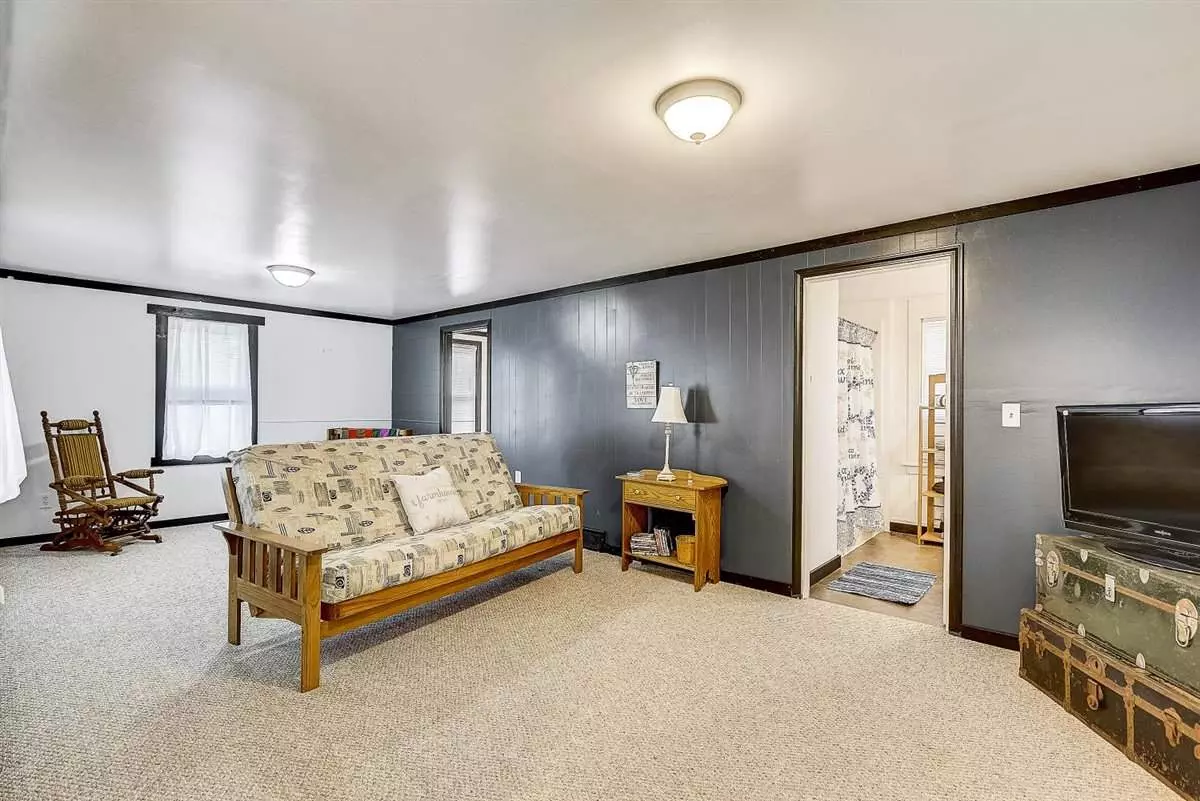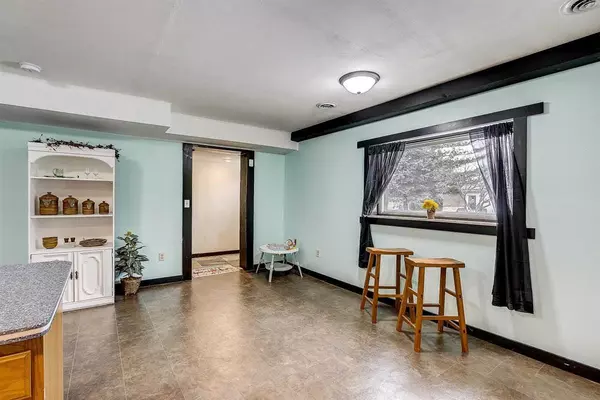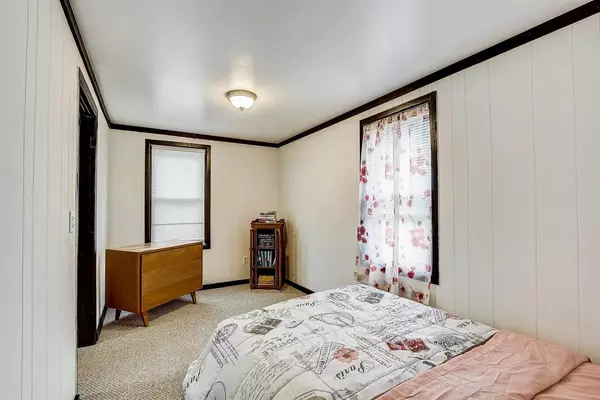Bought with Century 21 Affiliated
$87,000
$89,900
3.2%For more information regarding the value of a property, please contact us for a free consultation.
1 Bed
1.5 Baths
1,056 SqFt
SOLD DATE : 02/26/2021
Key Details
Sold Price $87,000
Property Type Single Family Home
Sub Type 2 story
Listing Status Sold
Purchase Type For Sale
Square Footage 1,056 sqft
Price per Sqft $82
Subdivision Hanover Original Plat
MLS Listing ID 1900135
Sold Date 02/26/21
Style National Folk/Farm
Bedrooms 1
Full Baths 1
Half Baths 1
Annual Tax Amount $1,009
Tax Year 2019
Lot Size 1,742 Sqft
Acres 0.04
Property Description
Welcome Home! Come see this wonderfully remodeled 1 bedroom 1.5 bath 2-story, while it lasts! It's move-in-ready & could be a great starter home, investment, or bachelor pad! The main level foyer entryway leads into a large open concept kitchen/dining space, complete w/ newer appliances, cabinets, solid surface countertops, breakfast bar, & an updated half bath. The newly enclosed & insulated staircase, leads up to a large living room space, bedroom, & full bath! Roof, electrical, mechanicals, & plumbing all new in 17' when the home was converted from a 2-unit to a SF. The upstairs space is currently set up as a 1 bedroom w/ a big living room, but can be converted into a 2 bedroom space if desired! 200 Amp service! Storage shed! Corner lot! 15-20 mins from Janesville/Beloit!
Location
State WI
County Rock
Area Plymouth - T
Zoning Res
Direction County Road 11 W of Janesville, left on S County Road H, Left on Front S
Rooms
Other Rooms Foyer , Foyer
Basement None
Kitchen Breakfast bar, Kitchen Island, Range/Oven, Refrigerator, Microwave
Interior
Interior Features Washer, Dryer, Cable available, At Least 1 tub, Internet - Cable
Heating Forced air
Cooling Forced air
Laundry M
Exterior
Exterior Feature Storage building
Garage None
Building
Lot Description Corner, Rural-in subdivision
Water Municipal sewer, Well
Structure Type Aluminum/Steel
Schools
Elementary Schools Call School District
Middle Schools Call School District
High Schools Call School District
School District Parkview
Others
SqFt Source Appraiser
Energy Description Natural gas
Read Less Info
Want to know what your home might be worth? Contact us for a FREE valuation!

Our team is ready to help you sell your home for the highest possible price ASAP

This information, provided by seller, listing broker, and other parties, may not have been verified.
Copyright 2024 South Central Wisconsin MLS Corporation. All rights reserved

Elevating Dreams, Building Wealth, Enhancing Communties






