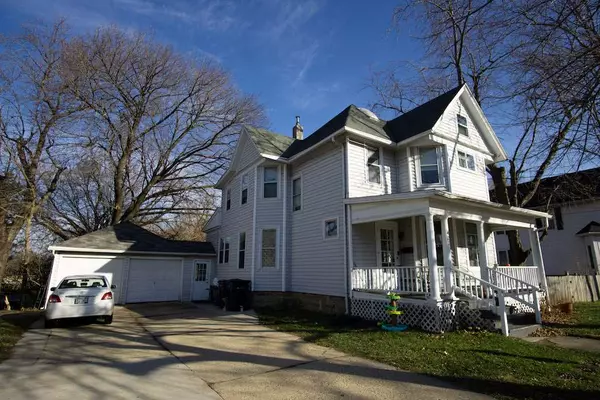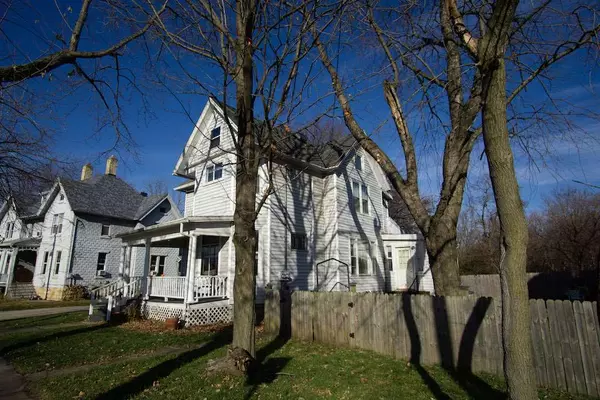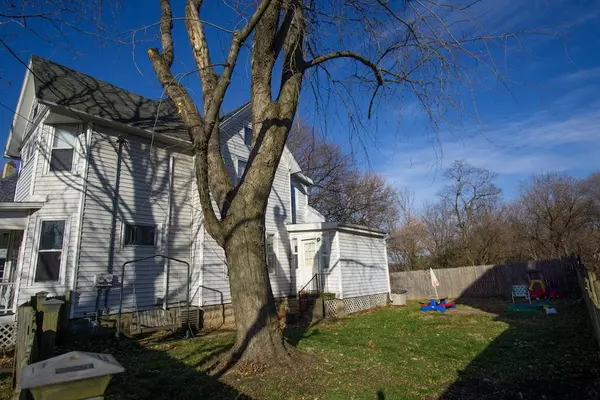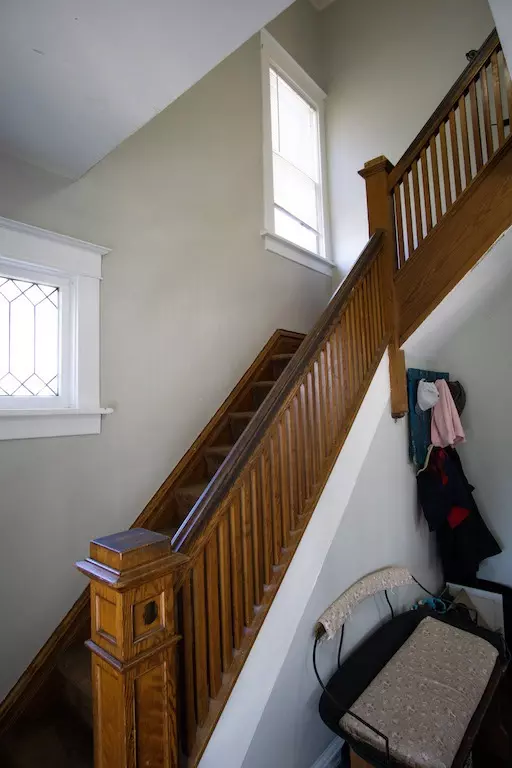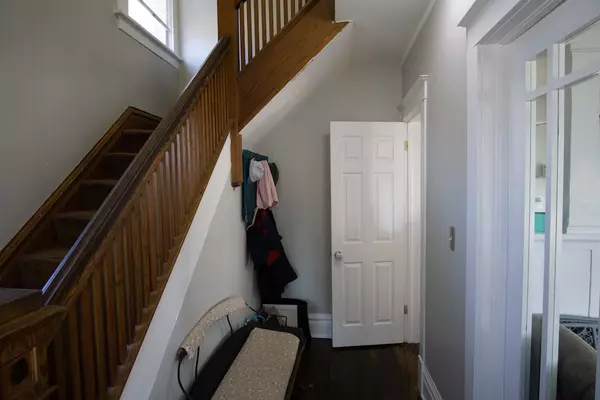Bought with Real Estate Nerds, LLC
$165,000
$159,900
3.2%For more information regarding the value of a property, please contact us for a free consultation.
4 Beds
1.5 Baths
1,931 SqFt
SOLD DATE : 02/09/2021
Key Details
Sold Price $165,000
Property Type Single Family Home
Sub Type 2 story
Listing Status Sold
Purchase Type For Sale
Square Footage 1,931 sqft
Price per Sqft $85
Subdivision 041-East Central-N Parker
MLS Listing ID 1898193
Sold Date 02/09/21
Style Victorian
Bedrooms 4
Full Baths 1
Half Baths 2
Year Built 1881
Annual Tax Amount $3,194
Tax Year 2019
Lot Size 6,098 Sqft
Acres 0.14
Property Description
Beautiful, well-maintained home, with many recent updates, including roof, furnace, A/C, ductwork, water heater, plumbing, and electrical! The main level features loads of character with built-ins in dining room and kitchen, french doors in the living room, leaded-glass windows, and hardwood floors throughout. There is a bedroom off the dining room, which could be used as an office. The kitchen was recently remodeled and includes all newer appliances (2016 and newer), butcher block counter tops (2020), and an island! There is a half bath off the kitchen and access to the two-car attached garage and large basement with half bath! The second floor has three large bedrooms, a full bath, and stairs to the walk-up attic with skylights. There's a nice front porch and fenced in yard.
Location
State WI
County Rock
Area Janesville - C
Zoning res
Direction From Milton Ave. west on E Centerway
Rooms
Other Rooms Mud Room
Basement Full, Block foundation, Other foundation
Kitchen Breakfast bar, Kitchen Island, Range/Oven, Refrigerator, Dishwasher, Microwave
Interior
Interior Features Wood or sim. wood floor, Skylight(s), Walk-up Attic, Washer, Dryer, Water softener RENTED, At Least 1 tub
Heating Forced air, Central air, Whole House Fan
Cooling Forced air, Central air, Whole House Fan
Laundry L
Exterior
Exterior Feature Fenced Yard
Garage 2 car, Attached, Access to Basement
Garage Spaces 2.0
Building
Lot Description Close to busline, Sidewalk
Water Municipal water, Municipal sewer
Structure Type Vinyl
Schools
Elementary Schools Adams
Middle Schools Marshall
High Schools Craig
School District Janesville
Others
SqFt Source Assessor
Energy Description Natural gas
Read Less Info
Want to know what your home might be worth? Contact us for a FREE valuation!

Our team is ready to help you sell your home for the highest possible price ASAP

This information, provided by seller, listing broker, and other parties, may not have been verified.
Copyright 2024 South Central Wisconsin MLS Corporation. All rights reserved

Elevating Dreams, Building Wealth, Enhancing Communties


