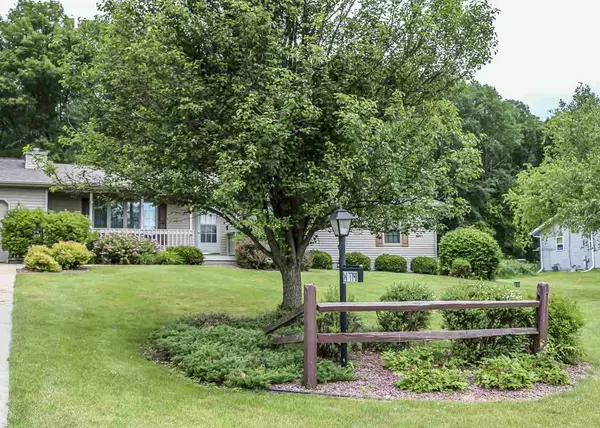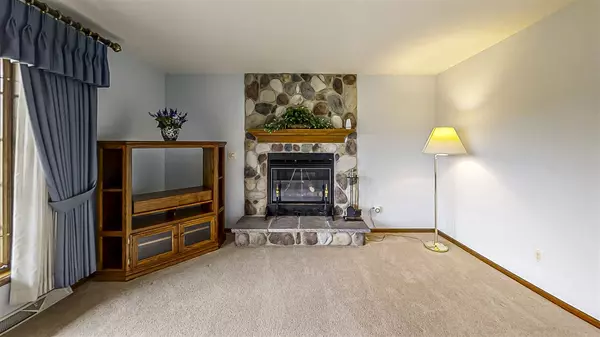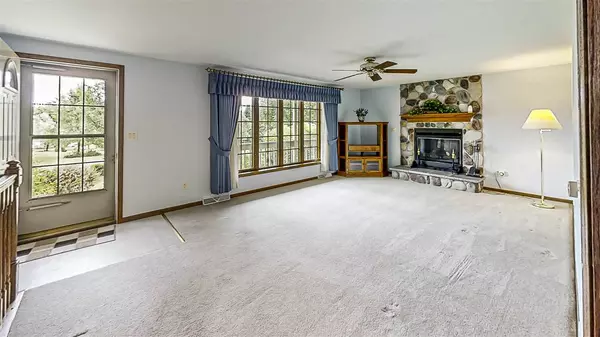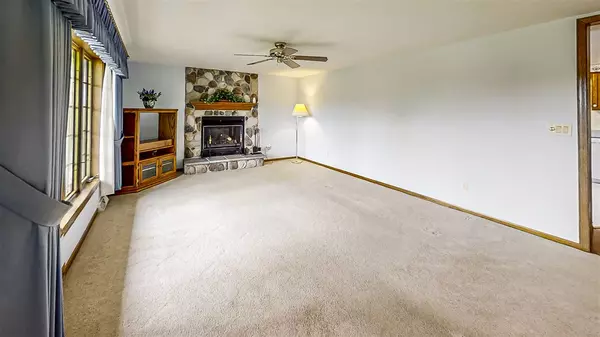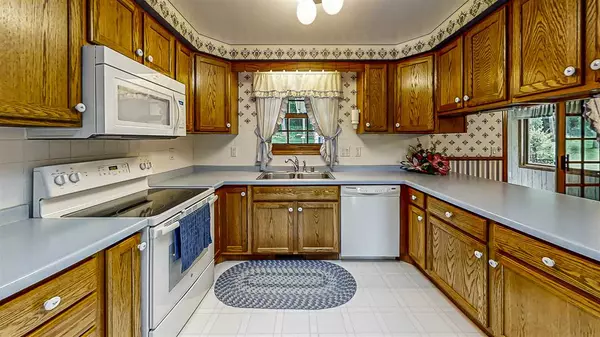Bought with Keller Williams Realty
$305,000
$299,900
1.7%For more information regarding the value of a property, please contact us for a free consultation.
3 Beds
2.5 Baths
2,381 SqFt
SOLD DATE : 08/31/2020
Key Details
Sold Price $305,000
Property Type Single Family Home
Sub Type 1 story
Listing Status Sold
Purchase Type For Sale
Square Footage 2,381 sqft
Price per Sqft $128
Subdivision First Add North Star Valley
MLS Listing ID 1887062
Sold Date 08/31/20
Style Ranch
Bedrooms 3
Full Baths 2
Half Baths 2
Year Built 2000
Annual Tax Amount $2,183
Tax Year 2019
Lot Size 1.230 Acres
Acres 1.23
Property Description
Homes in this beautiful rural subdivision do not come on the market often. This impeccably maintained home was built in 2000 and has been lived in and loved by the same family since. The open main floor has three bedrooms, 2.5 baths, kitchen, dinning area, living-room and wonderful sun/three season room. The basement is partially finished with an enormous rec room, half bath, expansive storage area and shop. The home has a large forward facing two car garage, a third car garage w/ separate side entrance and stairs to basement. The huge lot has been carefully manicured and is over half wooded w/room to build a new tree fort! The icing on the cake is the fact that this home is located in the Pacific Township, one of the lowest taxed districts in the State! Please view 3D virtual model.
Location
State WI
County Columbia
Area Pacific - T
Zoning Res
Direction Hwy 51 to east on N Star Rd, to north (left) on Nova Drive on block then right on Polaris D then left on Patchin Rd.
Rooms
Basement Full, Partially finished, Poured concrete foundatn
Master Bath Full, Walk-in Shower
Kitchen Breakfast bar, Dishwasher, Disposal, Freezer, Microwave, Range/Oven, Refrigerator
Interior
Interior Features Wood or sim. wood floor, Walk-in closet(s), Skylight(s), Washer, Dryer, Water softener inc, Cable available, Hi-Speed Internet Avail, At Least 1 tub
Heating Forced air, Central air
Cooling Forced air, Central air
Fireplaces Number Gas
Laundry M
Exterior
Exterior Feature Deck, Storage building
Parking Features 3 car, Attached, Opener, Access to Basement
Garage Spaces 3.0
Building
Lot Description Wooded, Rural-in subdivision
Water Well, Non-Municipal/Prvt dispos
Structure Type Vinyl
Schools
Elementary Schools Muir
Middle Schools Wayne Bartels
High Schools Portage
School District Portage
Others
SqFt Source Blue Print
Energy Description Natural gas
Pets Allowed Restrictions/Covenants
Read Less Info
Want to know what your home might be worth? Contact us for a FREE valuation!

Our team is ready to help you sell your home for the highest possible price ASAP

This information, provided by seller, listing broker, and other parties, may not have been verified.
Copyright 2024 South Central Wisconsin MLS Corporation. All rights reserved

Elevating Dreams, Building Wealth, Enhancing Communties


