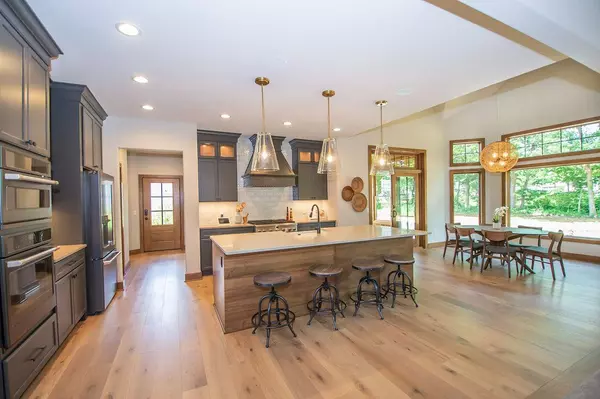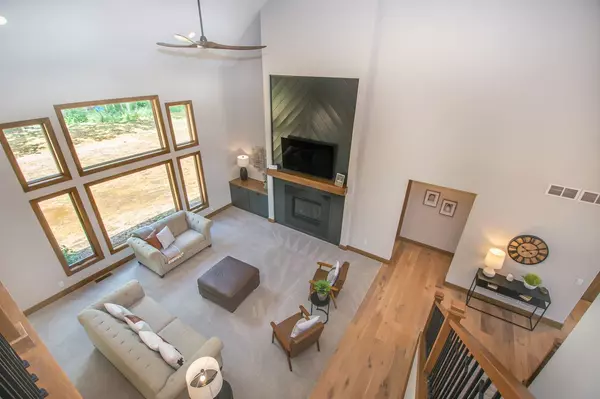Bought with Sprinkman Real Estate
$955,000
$999,900
4.5%For more information regarding the value of a property, please contact us for a free consultation.
5 Beds
4.5 Baths
4,250 SqFt
SOLD DATE : 06/02/2021
Key Details
Sold Price $955,000
Property Type Single Family Home
Sub Type 1 1/2 story
Listing Status Sold
Purchase Type For Sale
Square Footage 4,250 sqft
Price per Sqft $224
Subdivision Carriage Ridge
MLS Listing ID 1887044
Sold Date 06/02/21
Style Contemporary
Bedrooms 5
Full Baths 4
Half Baths 1
HOA Fees $34/ann
Year Built 2020
Annual Tax Amount $2,544
Tax Year 2019
Lot Size 0.450 Acres
Acres 0.45
Property Description
Home has currently an accepted offer - The Builder is holding the Home open to show quality and layout. This home features the perfect blend of warm woods & contemporary design features.This light filled open flr plan shows clean lines & functional layout. A chef’s kit & large island, flows into the great room with a wall of windows and fireplace. Relax in the 3-season room. The main flr mstr suite, offers privacy & luxury combined, with a spa like master shower and soaking tub. A timeless stair case leads to 3 upper bedrooms and 2 bathrms. Lower level is finished with expansive bar area and room for your favorite game table and large screen TV. Even the pooch can be pampered w dog grooming station.Victory Homes offers attention to detail and quality like no other. By Victory Homes of Wi
Location
State WI
County Dane
Area Westport - T
Zoning Res
Direction Hwy M to Woodland Dr, left on Tuscany, right on Shenandoah Dr, right on Derby Downs Dr
Rooms
Other Rooms Den/Office , Three-Season
Basement Partial, Full Size Windows/Exposed, Partially finished, 8'+ Ceiling, Poured concrete foundatn
Kitchen Dishwasher, Disposal, Kitchen Island, Microwave, Pantry, Range/Oven, Refrigerator
Interior
Interior Features Wood or sim. wood floor, Vaulted ceiling, Washer, Dryer, Water softener inc, Wet bar, Cable available, At Least 1 tub, Split bedrooms
Heating Forced air, Central air
Cooling Forced air, Central air
Fireplaces Number 1 fireplace, Gas
Laundry M
Exterior
Exterior Feature Patio
Garage 3 car, Attached, Opener
Garage Spaces 3.0
Building
Water Municipal water, Municipal sewer
Structure Type Stone,Vinyl
Schools
Elementary Schools Call School District
Middle Schools Waunakee
High Schools Waunakee
School District Waunakee
Others
SqFt Source Builder
Energy Description Natural gas
Read Less Info
Want to know what your home might be worth? Contact us for a FREE valuation!

Our team is ready to help you sell your home for the highest possible price ASAP

This information, provided by seller, listing broker, and other parties, may not have been verified.
Copyright 2024 South Central Wisconsin MLS Corporation. All rights reserved

Elevating Dreams, Building Wealth, Enhancing Communties






