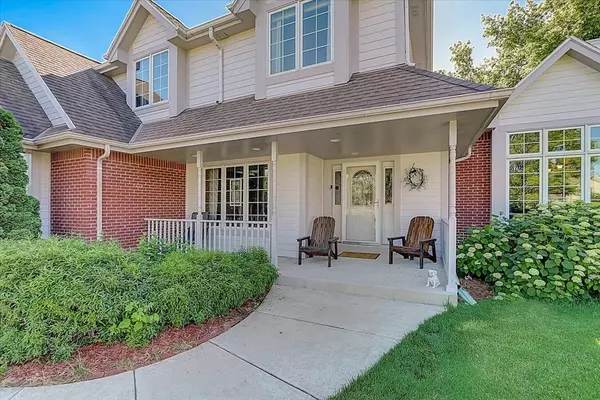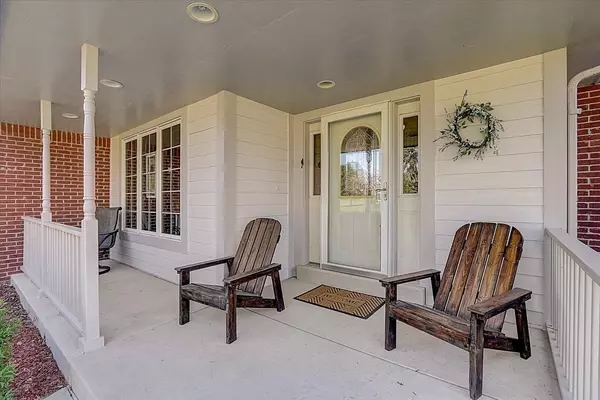Bought with Shorewest, REALTORS
$425,000
$439,900
3.4%For more information regarding the value of a property, please contact us for a free consultation.
4 Beds
3.5 Baths
2,627 SqFt
SOLD DATE : 09/21/2022
Key Details
Sold Price $425,000
Property Type Single Family Home
Sub Type 2 story
Listing Status Sold
Purchase Type For Sale
Square Footage 2,627 sqft
Price per Sqft $161
Subdivision Hunters Glen
MLS Listing ID 1937813
Sold Date 09/21/22
Style Contemporary
Bedrooms 4
Full Baths 3
Half Baths 1
HOA Fees $8/ann
Year Built 2005
Annual Tax Amount $7,233
Tax Year 2021
Lot Size 0.830 Acres
Acres 0.83
Property Sub-Type 2 story
Property Description
Spectacular home in Hunters Glen Subdivision! 4 bedrooms, 3.5 baths. The main level of this lovely home boasts a large kitchen with granite counter tops, pantry, all appliances included and dinette, formal dining room and great room with gas fireplace. The finished lower level has a family room, flex room and full bath. All four bedrooms are on the upper level. Master En Suite with garden tub, double sinks, water closet with shower. The three remaining bedrooms are very spacious. This home sits on almost an acre of land. The backyard is very private and wooded. Call for more information.
Location
State WI
County Jefferson
Area Johnson Creek - V
Zoning Res
Direction From I-94/Hwy 26 in Johnson Creek: South on Hwy 26 to East on County B, South on Hunters Glen, West on Red Fox.
Rooms
Basement Full, Finished
Bedroom 2 13x12
Bedroom 3 13x11
Bedroom 4 12x10
Kitchen Pantry, Kitchen Island, Range/Oven, Refrigerator, Dishwasher, Microwave
Interior
Interior Features Wood or sim. wood floor, Walk-in closet(s), Great room, Vaulted ceiling, Water softener inc
Heating Forced air, Central air
Cooling Forced air, Central air
Fireplaces Number Gas, 2 fireplaces
Laundry M
Exterior
Exterior Feature Deck
Parking Features 2 car, Attached
Garage Spaces 2.0
Building
Lot Description Wooded
Water Municipal water, Municipal sewer
Structure Type Brick,Fiber cement
Schools
Elementary Schools Johnson Creek
Middle Schools Johnson Creek
High Schools Johnson Creek
School District Johnson Creek
Others
SqFt Source Assessor
Energy Description Natural gas
Read Less Info
Want to know what your home might be worth? Contact us for a FREE valuation!

Our team is ready to help you sell your home for the highest possible price ASAP

This information, provided by seller, listing broker, and other parties, may not have been verified.
Copyright 2025 South Central Wisconsin MLS Corporation. All rights reserved

Elevating Dreams, Building Wealth, Enhancing Communties






