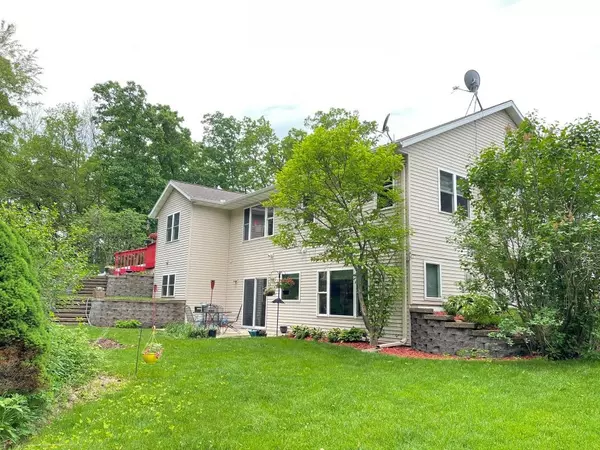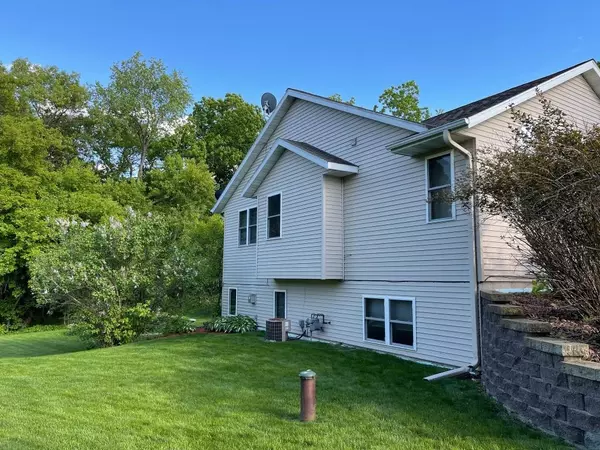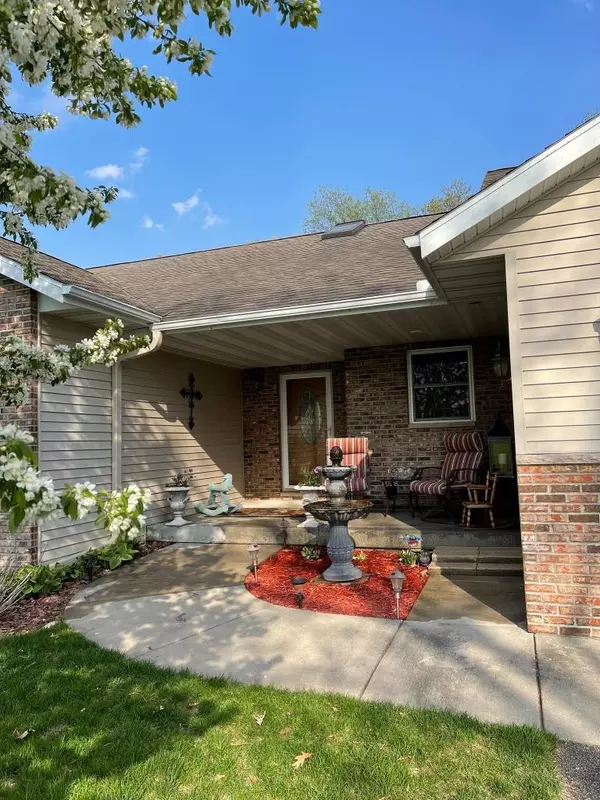Bought with First Weber Inc
$427,000
$425,000
0.5%For more information regarding the value of a property, please contact us for a free consultation.
5 Beds
3 Baths
2,985 SqFt
SOLD DATE : 09/08/2022
Key Details
Sold Price $427,000
Property Type Single Family Home
Sub Type 1 story
Listing Status Sold
Purchase Type For Sale
Square Footage 2,985 sqft
Price per Sqft $143
MLS Listing ID 1935991
Sold Date 09/08/22
Style Ranch
Bedrooms 5
Full Baths 3
Year Built 2004
Annual Tax Amount $2,808
Tax Year 2021
Lot Size 1.010 Acres
Acres 1.01
Property Description
Beautiful home situated on the end of a quiet cul-de-sac, just over 1 acre of land with a back-yard next to the woods. If you enjoy privacy and nature in your own backyard, you will love this home. Spacious 5-bedroom, 3 full bath home ; or use the extra rooms for crafts, exercise room, or guests. Conveniently located halfway between Pardeeville and Portage, in the low tax area of Pacific Township. Upgrades galore â Solid oak wood floors, granite countertops, rustic marble floors, cherry wood accents, tile, and natural stone. Large picture windows. The gourmet kitchen has a newer gas cooktop, spice drawers, commercial exhaust hood-fan, and double ovens make cooking for guestsâ efficient and fun. Master bedroom bath has a Jacuzzi tub
Location
State WI
County Columbia
Area Pacific - T
Zoning Residentia
Direction From Portage, south 3 miles on Hwy 51, to East (left) on Hwy P, Left on Hunter Dr., Right on Payton Dr.
Rooms
Other Rooms Other
Basement Partial, Walkout to yard
Main Level Bedrooms 1
Kitchen Breakfast bar, Pantry
Interior
Interior Features Vaulted ceiling, Skylight(s)
Heating Forced air, Central air
Cooling Forced air, Central air
Exterior
Exterior Feature Deck, Patio
Parking Features 3 car, Attached
Garage Spaces 3.0
Building
Lot Description Cul-de-sac
Water Well, Non-Municipal/Prvt dispos
Structure Type Vinyl,Brick
Schools
Elementary Schools Call School District
Middle Schools Wayne Bartels
High Schools Portage
School District Portage
Others
SqFt Source Assessor
Energy Description Natural gas
Read Less Info
Want to know what your home might be worth? Contact us for a FREE valuation!

Our team is ready to help you sell your home for the highest possible price ASAP

This information, provided by seller, listing broker, and other parties, may not have been verified.
Copyright 2024 South Central Wisconsin MLS Corporation. All rights reserved

Elevating Dreams, Building Wealth, Enhancing Communties






