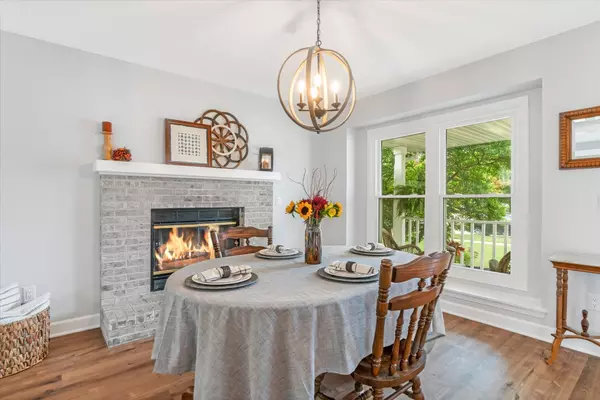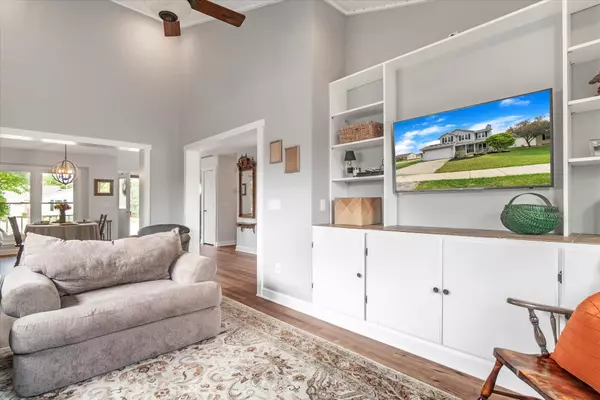$272,000
$259,000
5.0%For more information regarding the value of a property, please contact us for a free consultation.
3 Beds
1.5 Baths
1,683 SqFt
SOLD DATE : 11/17/2021
Key Details
Sold Price $272,000
Property Type Single Family Home
Sub Type 2 story
Listing Status Sold
Purchase Type For Sale
Square Footage 1,683 sqft
Price per Sqft $161
Subdivision Prairie Fox Estates
MLS Listing ID 1921158
Sold Date 11/17/21
Style Contemporary,Colonial
Bedrooms 3
Full Baths 1
Half Baths 1
Year Built 1995
Annual Tax Amount $4,306
Tax Year 2020
Lot Size 9,147 Sqft
Acres 0.21
Property Description
No showings until 10/06/2021 due to staging and professional photos. Super cute home on quiet street near bike path and I-90 on Janesville's Northeast side. Newly remodeled kitchen with trendy gray and white cabinets, quartz countertops, and stainless appliances. Newly remodeled bathrooms and Luxury Vinyl plank flooring. Cozy formal dining-or sitting room with a wood burning fireplace. Primary bedroom with WIC and walk through bath. Open and grand foyer to 2nd floor allows tons of light. Deck and pergola off kitchen for more entertaining or relaxing. Main floor laundry! Neutral colors throughout, new light fixtures, and tastefully decorated makes this a home you will not want to miss!
Location
State WI
County Rock
Area Janesville - C
Zoning R
Direction Milwaukee Street East to North on Wuthering Hills Drive
Rooms
Basement Full
Kitchen Pantry, Range/Oven, Refrigerator, Dishwasher, Microwave, Freezer, Disposal
Interior
Interior Features Wood or sim. wood floor, Walk-in closet(s), Vaulted ceiling, Skylight(s), Washer, Dryer, Water softener inc, Cable available
Heating Forced air, Central air
Cooling Forced air, Central air
Fireplaces Number Wood, 1 fireplace
Laundry M
Exterior
Exterior Feature Deck, Storage building
Garage 2 car, Attached
Garage Spaces 2.0
Building
Water Municipal water, Municipal sewer
Structure Type Vinyl,Aluminum/Steel
Schools
Elementary Schools Kennedy
Middle Schools Marshall
High Schools Craig
School District Janesville
Others
SqFt Source Assessor
Energy Description Natural gas
Read Less Info
Want to know what your home might be worth? Contact us for a FREE valuation!

Our team is ready to help you sell your home for the highest possible price ASAP

This information, provided by seller, listing broker, and other parties, may not have been verified.
Copyright 2024 South Central Wisconsin MLS Corporation. All rights reserved

Elevating Dreams, Building Wealth, Enhancing Communties






