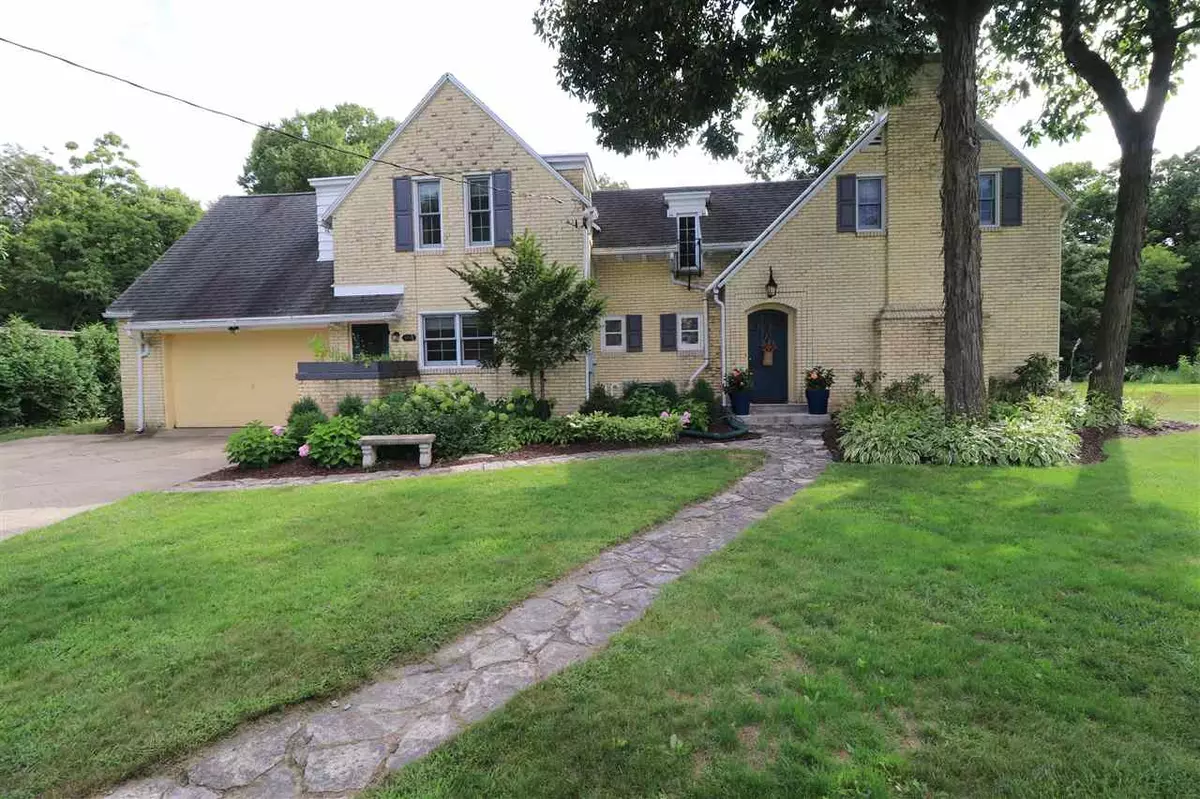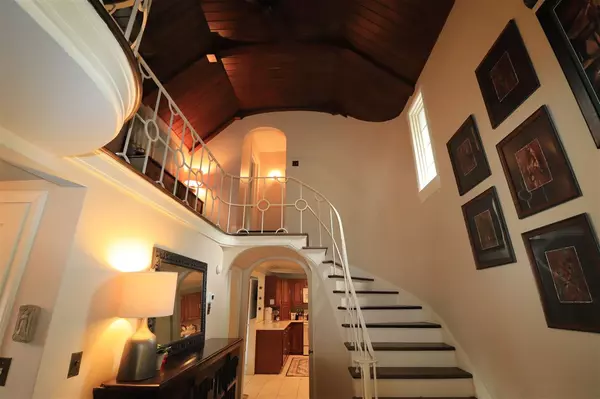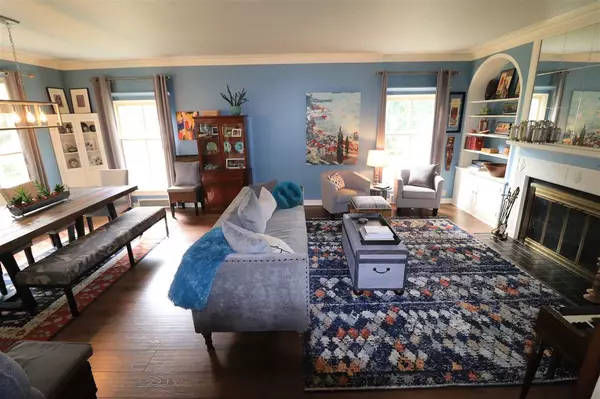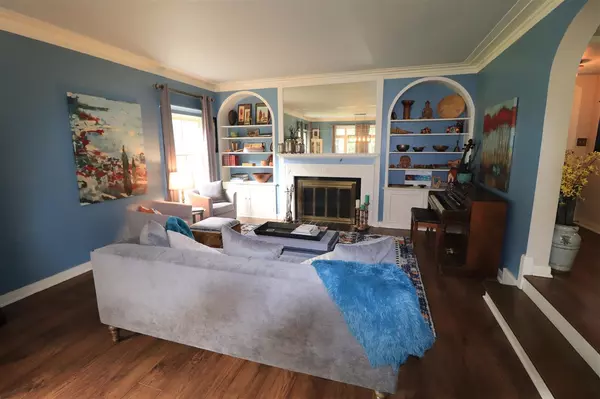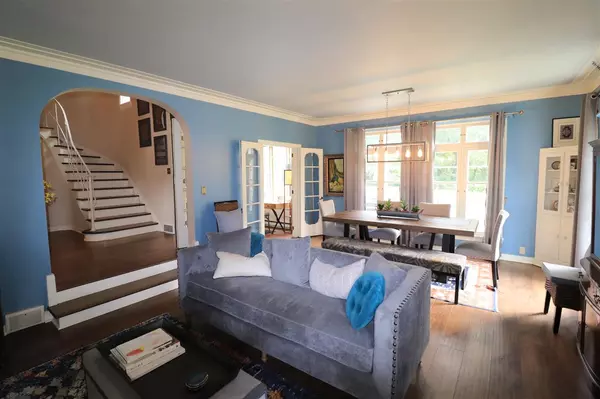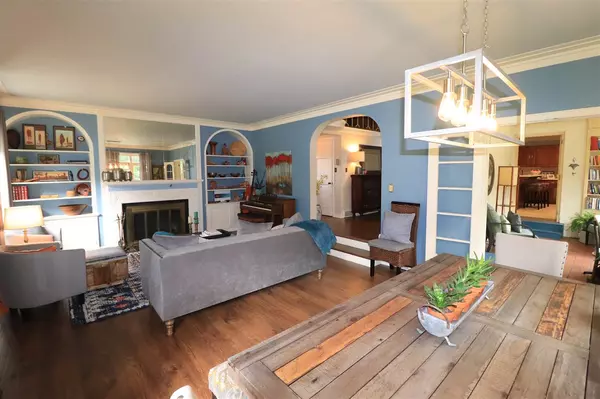Bought with Keller Williams Realty Signature
$297,000
$303,000
2.0%For more information regarding the value of a property, please contact us for a free consultation.
4 Beds
2.5 Baths
2,952 SqFt
SOLD DATE : 10/02/2020
Key Details
Sold Price $297,000
Property Type Single Family Home
Sub Type 2 story
Listing Status Sold
Purchase Type For Sale
Square Footage 2,952 sqft
Price per Sqft $100
Subdivision Na
MLS Listing ID 1890378
Sold Date 10/02/20
Style Colonial
Bedrooms 4
Full Baths 2
Half Baths 2
Year Built 1935
Annual Tax Amount $3,775
Tax Year 2020
Lot Size 1.640 Acres
Acres 1.64
Property Description
Gorgeous cream brick home sits on 1.64 acres and has so much to offer. The inviting entryway leads to the grand living/dining combo with a wood burning fireplace, crown molding & built-ins. The enclosed porch is a great place to relax or read. The kitchen opens to the spacious family. Curved staircase leading to the 4 bedrooms and 2 full baths with the master wing being separate. The other 3 bedrooms all have access to the 2nd bathroom. Take the back staircase down to the kitchen for a quick midnight snack. Updates include: furnace, CA, patio, main floor half bath, LL carpeting & updated landscaping. Enjoy all 4 seasons in your backyard sanctuary! Opportunity is knocking!
Location
State WI
County Rock
Area Beloit - C
Zoning R
Direction Milwaukee Rd to E on Emerson to S on Sherwood Dr SW
Rooms
Other Rooms Rec Room , Sun Room
Basement Partial, Partially finished
Master Bath Full, Walk-in Shower
Kitchen Breakfast bar, Pantry, Range/Oven, Refrigerator, Dishwasher, Microwave
Interior
Interior Features Wood or sim. wood floor, Washer, Dryer, Water softener inc
Heating Forced air, Central air
Cooling Forced air, Central air
Fireplaces Number Wood, Gas, 2 fireplaces
Laundry M
Exterior
Exterior Feature Patio
Garage 2 car
Garage Spaces 2.0
Building
Lot Description Wooded
Water Municipal water, Non-Municipal/Prvt dispos
Structure Type Brick
Schools
Elementary Schools Todd
Middle Schools Aldrich
High Schools Memorial
School District Beloit
Others
SqFt Source Appraiser
Energy Description Natural gas
Read Less Info
Want to know what your home might be worth? Contact us for a FREE valuation!

Our team is ready to help you sell your home for the highest possible price ASAP

This information, provided by seller, listing broker, and other parties, may not have been verified.
Copyright 2024 South Central Wisconsin MLS Corporation. All rights reserved

Elevating Dreams, Building Wealth, Enhancing Communties

