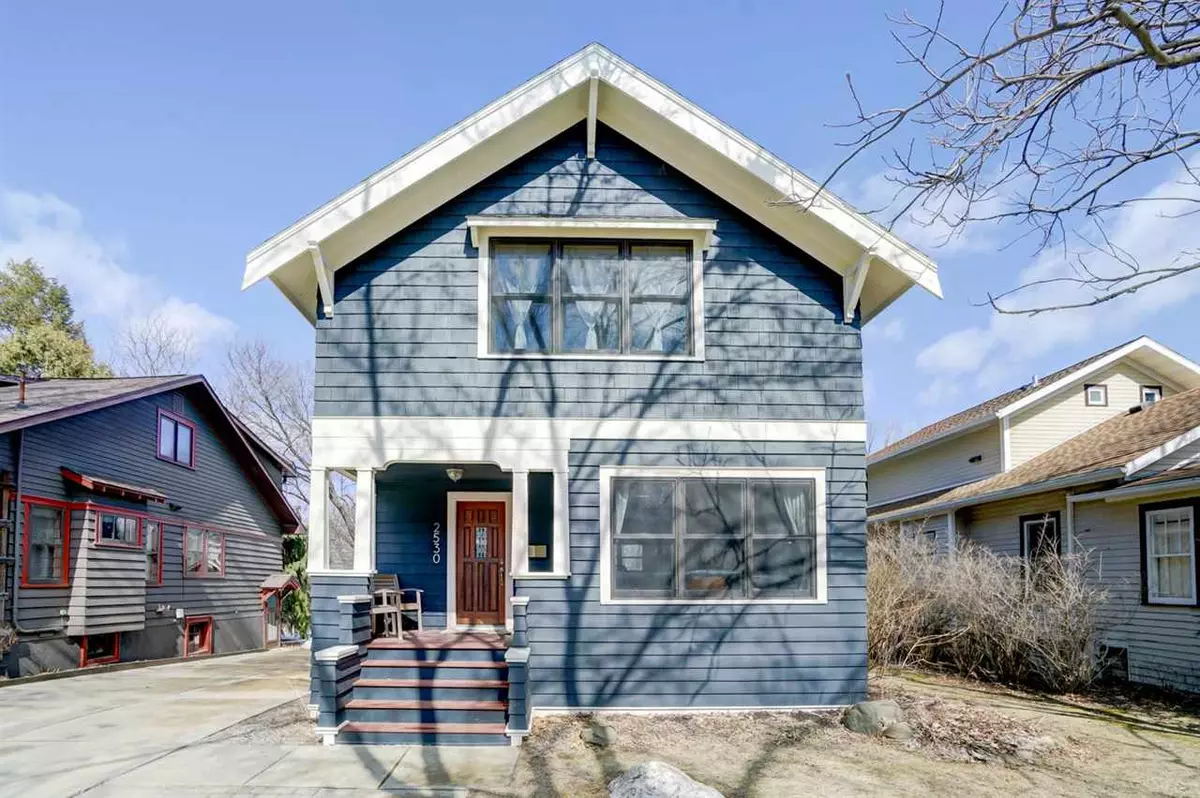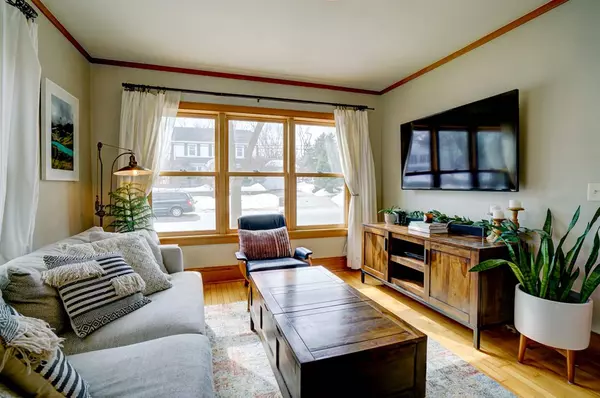Bought with First Weber Inc
$537,000
$515,000
4.3%For more information regarding the value of a property, please contact us for a free consultation.
4 Beds
2.5 Baths
1,954 SqFt
SOLD DATE : 04/21/2020
Key Details
Sold Price $537,000
Property Type Single Family Home
Sub Type 2 story
Listing Status Sold
Purchase Type For Sale
Square Footage 1,954 sqft
Price per Sqft $274
Subdivision Highland Park
MLS Listing ID 1878500
Sold Date 04/21/20
Style Prairie/Craftsman
Bedrooms 4
Full Baths 2
Half Baths 1
Year Built 1922
Annual Tax Amount $9,605
Tax Year 2019
Lot Size 5,227 Sqft
Acres 0.12
Property Description
This sun-drenched Highland Park home is not to be missed! Completely renovated, yet the 1920's charm it retains is undeniable. You’ll love the custom staircase & woodwork and hardwood floors throughout. The upper level boasts 2 oversized bedrooms, full bath and a third bedroom with access to the master perfect for a nursery or den. The open concept main level and flat fenced yard with fire pit are perfect for entertaining. Fantastic location blocks from Monroe Street, UW Hospitals and Clinics, Camp Randall and more!
Location
State WI
County Dane
Area Madison - C W13
Zoning TR-C2
Direction University Ave, right on Highland Ave, right on Van Hise Ave (home on the right)
Rooms
Other Rooms Foyer
Basement Full, Partially finished, Sump pump, Poured concrete foundatn
Master Bath None
Kitchen Breakfast bar, Range/Oven, Refrigerator, Dishwasher
Interior
Interior Features Wood or sim. wood floor, Washer, Dryer, Water softener inc, At Least 1 tub
Heating Forced air, Central air, Zoned Heating
Cooling Forced air, Central air, Zoned Heating
Laundry L
Exterior
Exterior Feature Patio, Fenced Yard
Garage 1 car, Detached
Garage Spaces 1.0
Building
Lot Description Close to busline, Sidewalk
Water Municipal water, Municipal sewer
Structure Type Wood,Stucco
Schools
Elementary Schools Franklin/Randall
Middle Schools Hamilton
High Schools West
School District Madison
Others
SqFt Source Assessor
Energy Description Natural gas
Pets Description Limited home warranty
Read Less Info
Want to know what your home might be worth? Contact us for a FREE valuation!

Our team is ready to help you sell your home for the highest possible price ASAP

This information, provided by seller, listing broker, and other parties, may not have been verified.
Copyright 2024 South Central Wisconsin MLS Corporation. All rights reserved

Elevating Dreams, Building Wealth, Enhancing Communties






