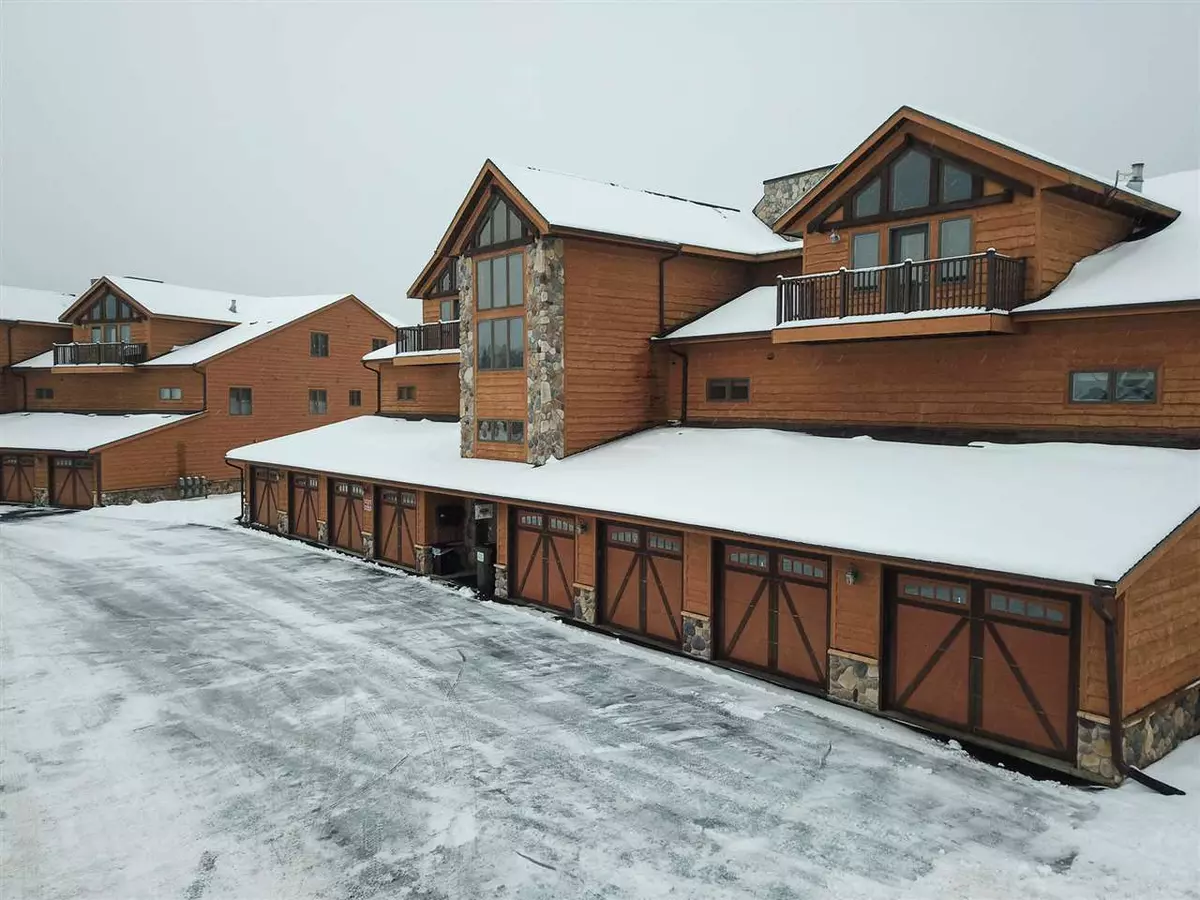$146,000
$149,900
2.6%For more information regarding the value of a property, please contact us for a free consultation.
3 Beds
2 Baths
1,689 SqFt
SOLD DATE : 05/22/2020
Key Details
Sold Price $146,000
Property Type Condo
Sub Type Garden
Listing Status Sold
Purchase Type For Sale
Square Footage 1,689 sqft
Price per Sqft $86
MLS Listing ID 1875698
Sold Date 05/22/20
Style Garden
Bedrooms 3
Full Baths 2
Condo Fees $380
Year Built 2006
Annual Tax Amount $1,718
Tax Year 2018
Property Description
Three bedroom, two bath condo completely furnished! Just bring your clothes and groceries and you are set. This is a great condo for a family to come and enjoy time at the lake, with plenty of room for entertaining in the great room and patio areas. Excellent rental potential if you wanted to just rent it out. Or you could use it personally and then rent during the time that you aren't using it. Enjoy all that this development has to offer such as 18 hole golf course, marina, club house, pool, tennis, basketball and volleyball courts are just to name a few things to do. There is something for everyone! Move right in, in great condition!
Location
State WI
County Adams
Area Strongs Prairie - T
Zoning Res
Direction Hwy 58N to Necedah, R on Hwy 21, R on 20th Ave, once @ Northerrn Bay, take R by Waterfall.
Rooms
Kitchen Dishwasher, Kitchen Island, Microwave, Range/Oven, Refrigerator
Interior
Interior Features Walk-in closet(s), Washer, Dryer, Cable/Satellite Available, At Least 1 tub
Heating Central air, Forced air
Cooling Central air, Forced air
Fireplaces Number Gas
Exterior
Exterior Feature Patio
Garage 1 car Garage, Attached, Outside only
Amenities Available Clubhouse, Tennis court, Common Green Space, Golf/putting green, Whirlpool, Playground equipment, Boatslip/Pier
Waterfront Description Deeded access-No frontage,Lake
Building
Water Municipal sewer, Well
Structure Type Brick,Stone,Wood
Schools
Elementary Schools Adams-Friendship
Middle Schools Adams-Friendship
High Schools Adams-Friendship
School District Adams-Friendship
Others
SqFt Source List Agent
Energy Description Liquid propane
Pets Description Rental Allowed
Read Less Info
Want to know what your home might be worth? Contact us for a FREE valuation!

Our team is ready to help you sell your home for the highest possible price ASAP

This information, provided by seller, listing broker, and other parties, may not have been verified.
Copyright 2024 South Central Wisconsin MLS Corporation. All rights reserved

Elevating Dreams, Building Wealth, Enhancing Communties






