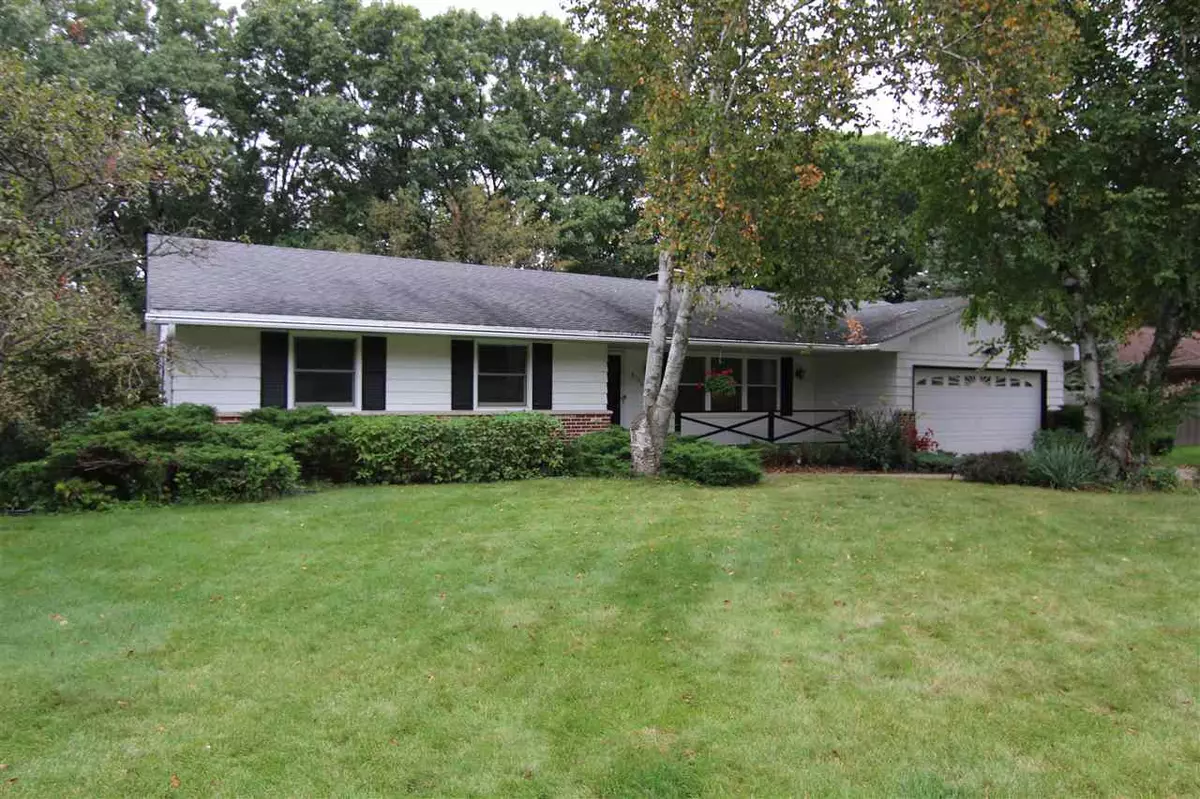Bought with The Kruse Company, REALTORS
$305,000
$310,000
1.6%For more information regarding the value of a property, please contact us for a free consultation.
4 Beds
3 Baths
2,392 SqFt
SOLD DATE : 02/28/2020
Key Details
Sold Price $305,000
Property Type Single Family Home
Sub Type 1 story
Listing Status Sold
Purchase Type For Sale
Square Footage 2,392 sqft
Price per Sqft $127
Subdivision Wildwood
MLS Listing ID 1868062
Sold Date 02/28/20
Style Ranch
Bedrooms 4
Full Baths 3
Year Built 1972
Annual Tax Amount $5,785
Tax Year 2018
Lot Size 0.340 Acres
Acres 0.34
Property Description
The original owners are finally making this classic ranch available to a new family! You'll be able to enjoy the 3 season porch over looking the woods and very private rear yard. Or the rec room in the walkout lower level with bar and wood burning stove for those cozy winter gatherings. Or better yet, warm-up on a cool night in the built-in sauna! And just off the kitchen you find a family room that features a brick fireplace and a built-in indoor grill! All of this located in the heart of Fitchburg and just a short walk or bike to Mckee Farm Park, shopping and restaurants. Convenience is a way of life in this location!
Location
State WI
County Dane
Area Fitchburg - C
Zoning R-L
Direction Lacy Rd. to N. on Osmundsen Rd. to E. on Pembroke Dr.
Rooms
Other Rooms Three-Season , Den/Office
Basement Full, Walkout to yard, Partially finished, Poured concrete foundatn
Master Bath Full, Walk-in Shower
Kitchen Range/Oven, Refrigerator, Dishwasher, Microwave, Disposal
Interior
Interior Features Washer, Dryer, Water softener inc, Sauna, Cable available, Hi-Speed Internet Avail
Heating Forced air, Central air
Cooling Forced air, Central air
Fireplaces Number Wood, Free standing STOVE, 1 fireplace
Laundry L
Exterior
Exterior Feature Patio
Garage 2 car, Attached, Opener
Garage Spaces 2.0
Building
Lot Description Wooded
Water Municipal water, Municipal sewer
Structure Type Aluminum/Steel
Schools
Elementary Schools Leopold
Middle Schools Cherokee Heights
High Schools West
School District Madison
Others
SqFt Source Assessor
Energy Description Natural gas
Read Less Info
Want to know what your home might be worth? Contact us for a FREE valuation!

Our team is ready to help you sell your home for the highest possible price ASAP

This information, provided by seller, listing broker, and other parties, may not have been verified.
Copyright 2024 South Central Wisconsin MLS Corporation. All rights reserved

Elevating Dreams, Building Wealth, Enhancing Communties






