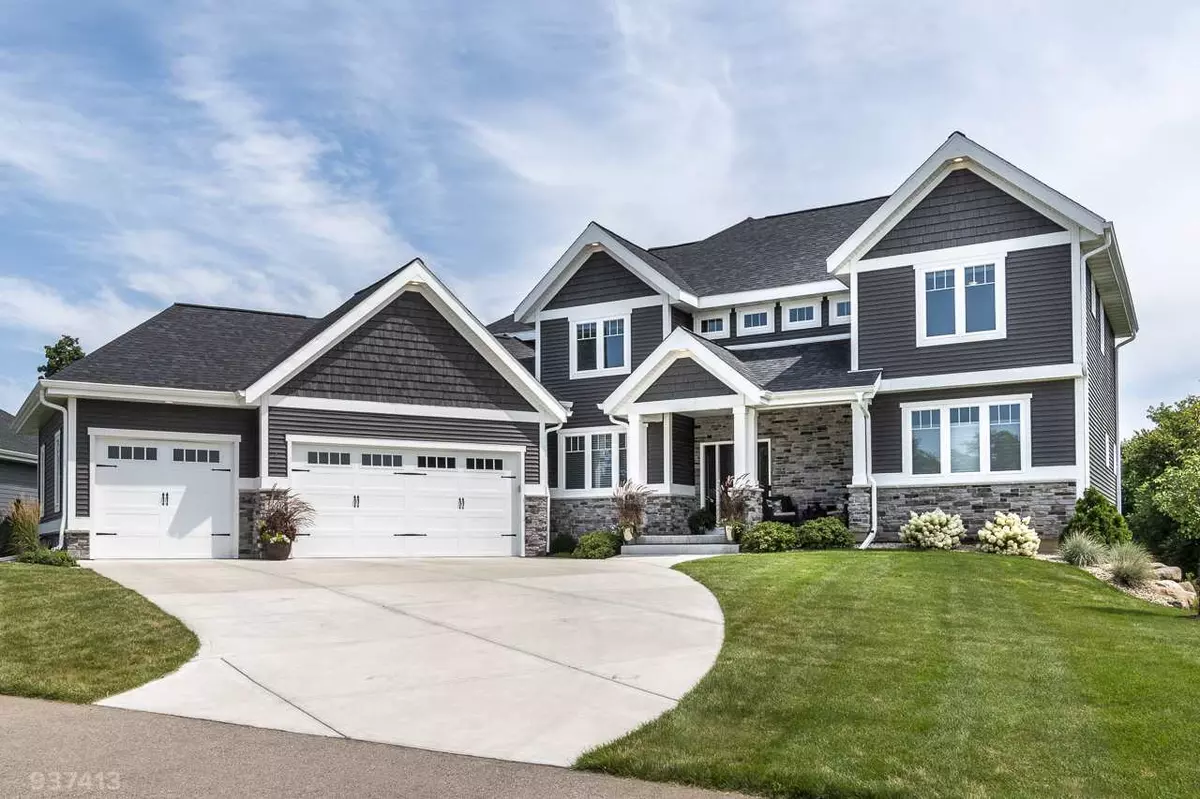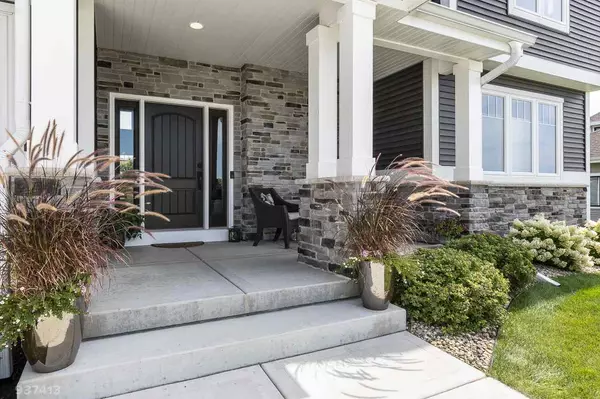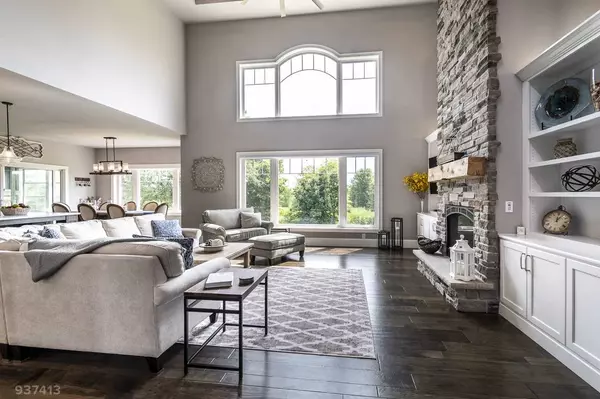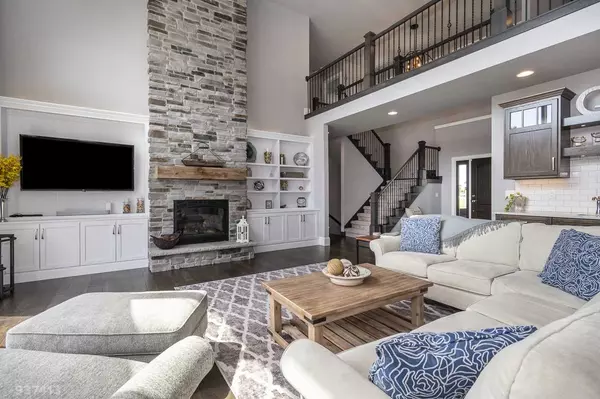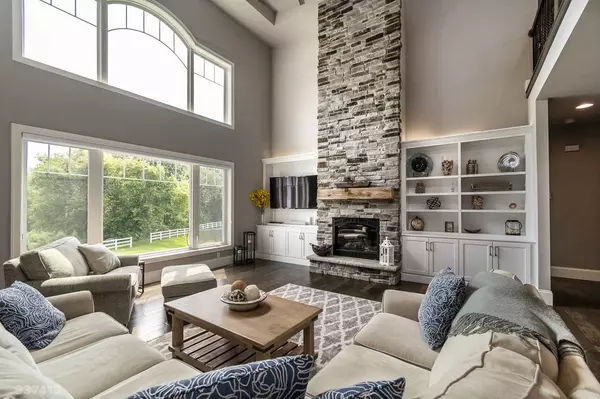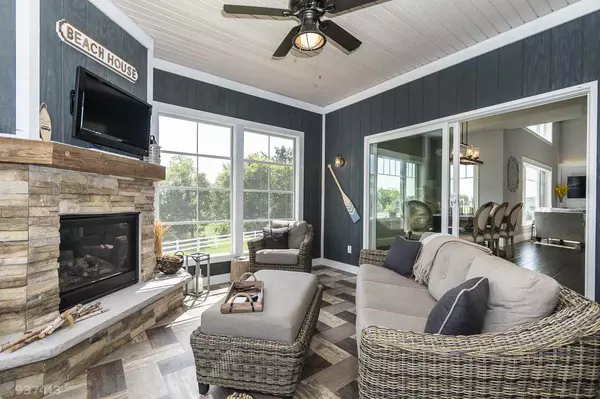Bought with The Hub Realty
$995,000
$1,100,000
9.5%For more information regarding the value of a property, please contact us for a free consultation.
5 Beds
4.5 Baths
4,619 SqFt
SOLD DATE : 10/16/2020
Key Details
Sold Price $995,000
Property Type Single Family Home
Sub Type 2 story
Listing Status Sold
Purchase Type For Sale
Square Footage 4,619 sqft
Price per Sqft $215
Subdivision Carriage Ridge
MLS Listing ID 1891083
Sold Date 10/16/20
Style Contemporary
Bedrooms 5
Full Baths 4
Half Baths 1
HOA Fees $34/ann
Year Built 2017
Annual Tax Amount $12,016
Tax Year 2019
Lot Size 0.530 Acres
Acres 0.53
Property Description
Stunning home with timeless elegance! Inviting, open and airy great room with huge windows, gas fireplace, beverage refrigerator and built-ins. Spacious gourmet eat-in kitchen features dual ovens, gas cooktop, cambria quartz counters, butler & regular pantry. Beautiful hickory floors. Primary suite has a tray ceiling, beautiful walk in tile shower, double vanity, under cabinet motion lights, and large walk-in closet with window. Radiant heat in primary & LL bathrooms. Lovely three season porch w/ gas fireplace. Striking office has built-ins and barn wood sliding door. Jack-n-Jill bathroom upstairs and one bedroom with private bathroom. Common area loft. LL living room, upscale bar area, wine cellar and exercise room. Patio terrace with outdoor kitchen and hot tub. Near bike/walking path.
Location
State WI
County Dane
Area Westport - T
Zoning Res
Direction Hwy M to Woodland Drive, Left Peaceful Valley Parkway, Left Cottontail Drive.
Rooms
Other Rooms Den/Office , Three-Season
Basement Full, Full Size Windows/Exposed, Walkout to yard, Partially finished, Sump pump, Poured concrete foundatn
Master Bath Full, Walk-in Shower
Kitchen Pantry, Kitchen Island, Range/Oven, Refrigerator, Dishwasher, Microwave, Disposal
Interior
Interior Features Wood or sim. wood floor, Walk-in closet(s), Great room, Air exchanger, Water softener inc, Wet bar, Cable available, Hi-Speed Internet Avail, At Least 1 tub, Hot tub
Heating Forced air, Central air
Cooling Forced air, Central air
Fireplaces Number 3+ fireplaces, Gas
Laundry M
Exterior
Exterior Feature Patio, Sprinkler system
Garage 3 car, Attached
Garage Spaces 3.0
Building
Lot Description Rural-in subdivision, Adjacent park/public land, Sidewalk
Water Municipal water, Municipal sewer
Structure Type Vinyl,Stone
Schools
Elementary Schools Call School District
Middle Schools Waunakee
High Schools Waunakee
School District Waunakee
Others
SqFt Source Seller
Energy Description Natural gas
Read Less Info
Want to know what your home might be worth? Contact us for a FREE valuation!

Our team is ready to help you sell your home for the highest possible price ASAP

This information, provided by seller, listing broker, and other parties, may not have been verified.
Copyright 2024 South Central Wisconsin MLS Corporation. All rights reserved

Elevating Dreams, Building Wealth, Enhancing Communties

