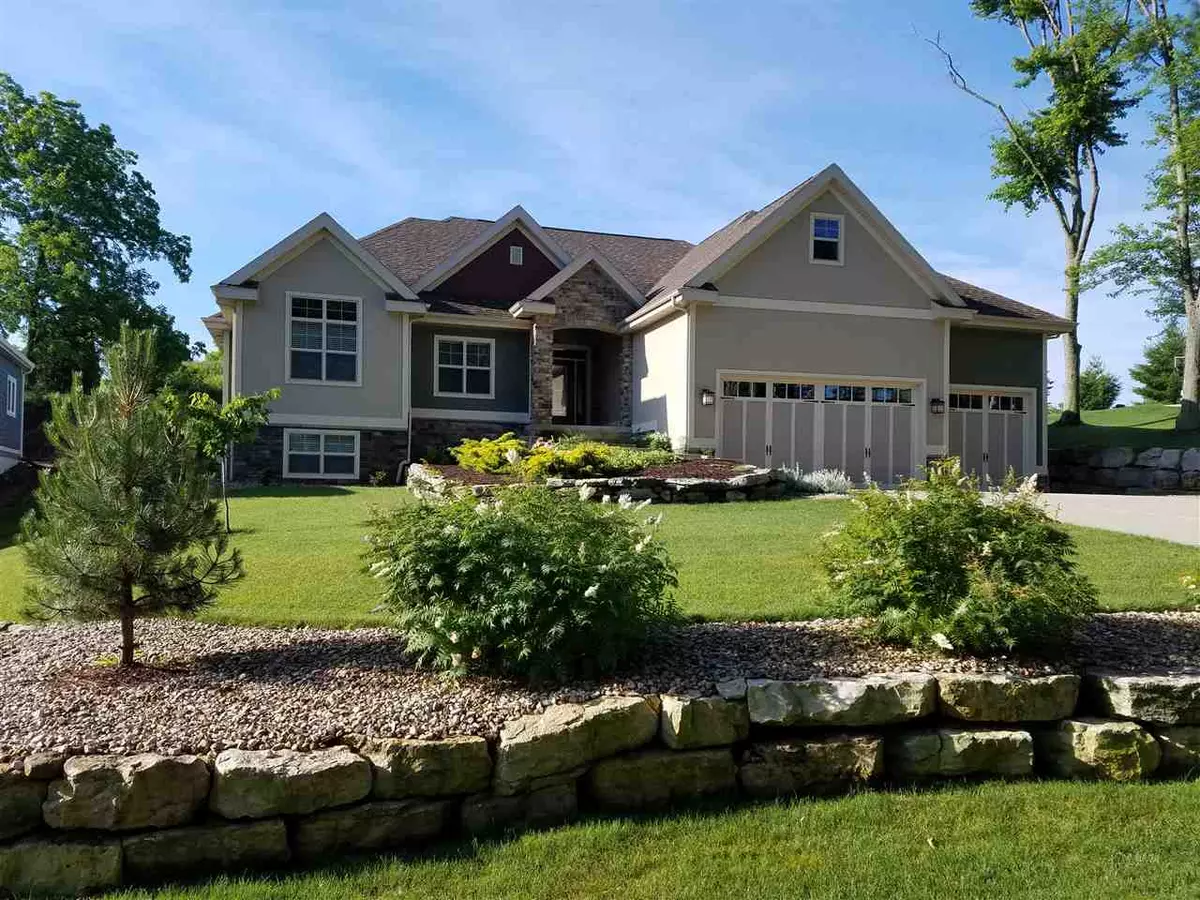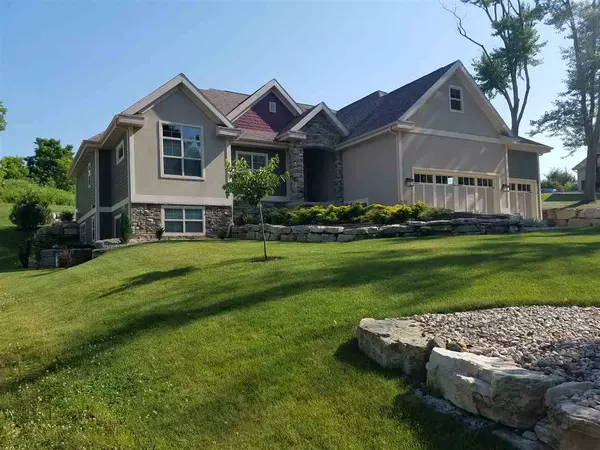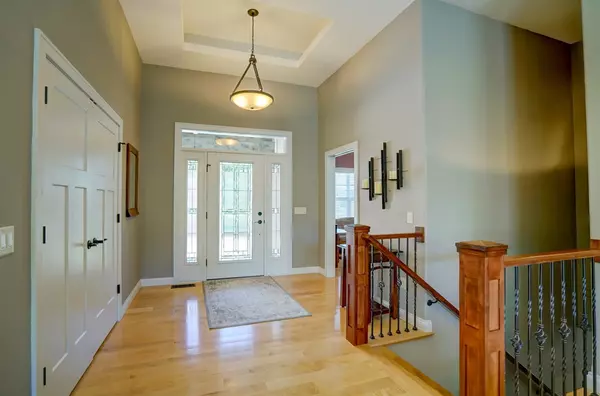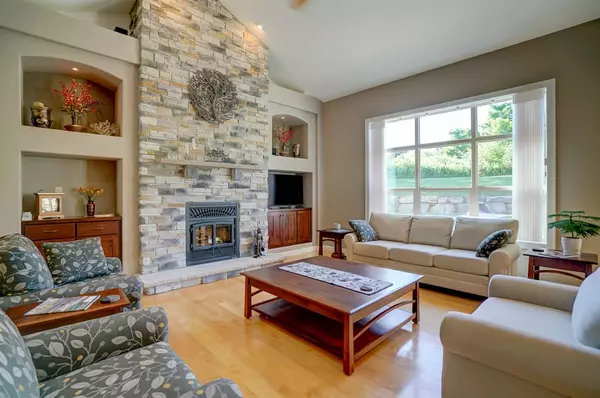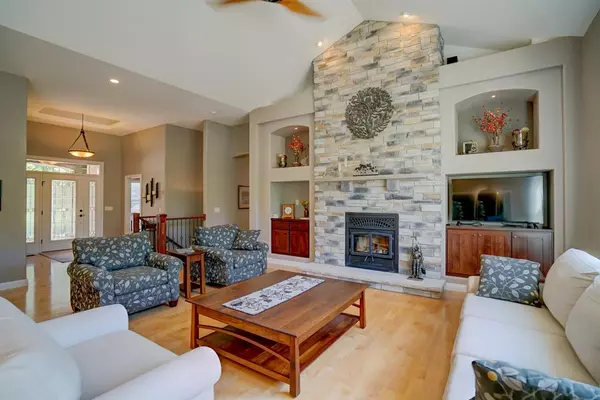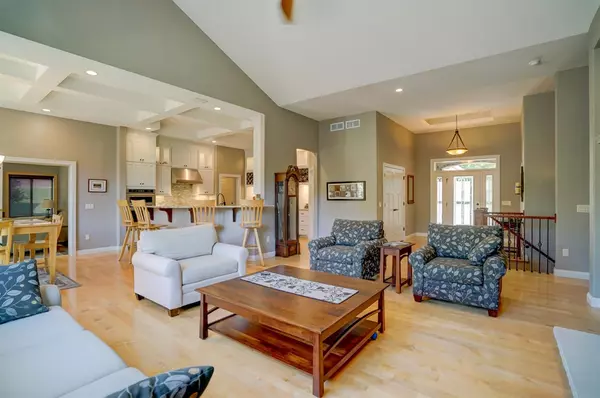Bought with RE/MAX Preferred
$665,000
$674,900
1.5%For more information regarding the value of a property, please contact us for a free consultation.
4 Beds
3 Baths
3,950 SqFt
SOLD DATE : 12/04/2020
Key Details
Sold Price $665,000
Property Type Condo
Sub Type Ranch-1 Story
Listing Status Sold
Purchase Type For Sale
Square Footage 3,950 sqft
Price per Sqft $168
MLS Listing ID 1887440
Sold Date 12/04/20
Style Ranch-1 Story
Bedrooms 4
Full Baths 3
Condo Fees $33
Year Built 2016
Annual Tax Amount $8,060
Tax Year 2019
Property Description
Condo Fees: $33/mo. Minutes from Devil's Lk Park & Ski Area w/numerous hiking trails! Absolutely no shortage of quality, high-end amenities! Single-family (set up as condo assoc) floorplan offers options! 3-4 BR w/ flex rm, office & separate living quarters that includes full kitchen! Enjoy the ultimate entertainment package w/ 4-season rm, theater/rec area, patio, firepit, upgraded electrical & internet, deeded boat slip (boat to restaurants) & walking trails! Coffered & tray ceilings, 11' ceilings on main fl, Amish Solid Maple Cabs w/ High End Appliances, Granite, Butler Pantry w/Sink, Master BA w/ Walk-in dbl shower, 3 Fireplaces, Covered Porch, Massive Storage, Garage Stairwell to Basement, Professionally Landscaped + See docs for full list!
Location
State WI
County Sauk
Area Merrimac - T
Zoning Res
Direction From Madison: Hwy 12 towards Sauk City, north on Hwy 188, L on Hwy 60, R on Hwy 78 (Water St), R on Ruthe Badger Lane, R on Bay Rd.
Rooms
Kitchen Breakfast bar, Pantry, Kitchen Island, Range/Oven, Refrigerator, Dishwasher, Microwave, Disposal
Interior
Interior Features Wood or sim. wood floors, Walk-in closet(s), Great room, Vaulted ceiling, Washer, Dryer, Water softener included, Cable/Satellite Available, At Least 1 tub
Heating Forced air, Central air
Cooling Forced air, Central air
Fireplaces Number Wood, Gas, 3+ fireplaces
Exterior
Exterior Feature Patio
Garage 3+ car Garage, Attached, Opener inc
Amenities Available Boatslip/Pier, Walking trail(s)
Waterfront Description Deeded access-No frontage,Lake,Water ski lake
Building
Water Well, Non-Municipal/Prvt dispos
Structure Type Aluminum/Steel,Fiber cement,Stone
Schools
Elementary Schools Call School District
Middle Schools Sauk Prairie
High Schools Sauk Prairie
School District Sauk Prairie
Others
SqFt Source Blue Print
Energy Description Natural gas
Read Less Info
Want to know what your home might be worth? Contact us for a FREE valuation!

Our team is ready to help you sell your home for the highest possible price ASAP

This information, provided by seller, listing broker, and other parties, may not have been verified.
Copyright 2024 South Central Wisconsin MLS Corporation. All rights reserved

Elevating Dreams, Building Wealth, Enhancing Communties

