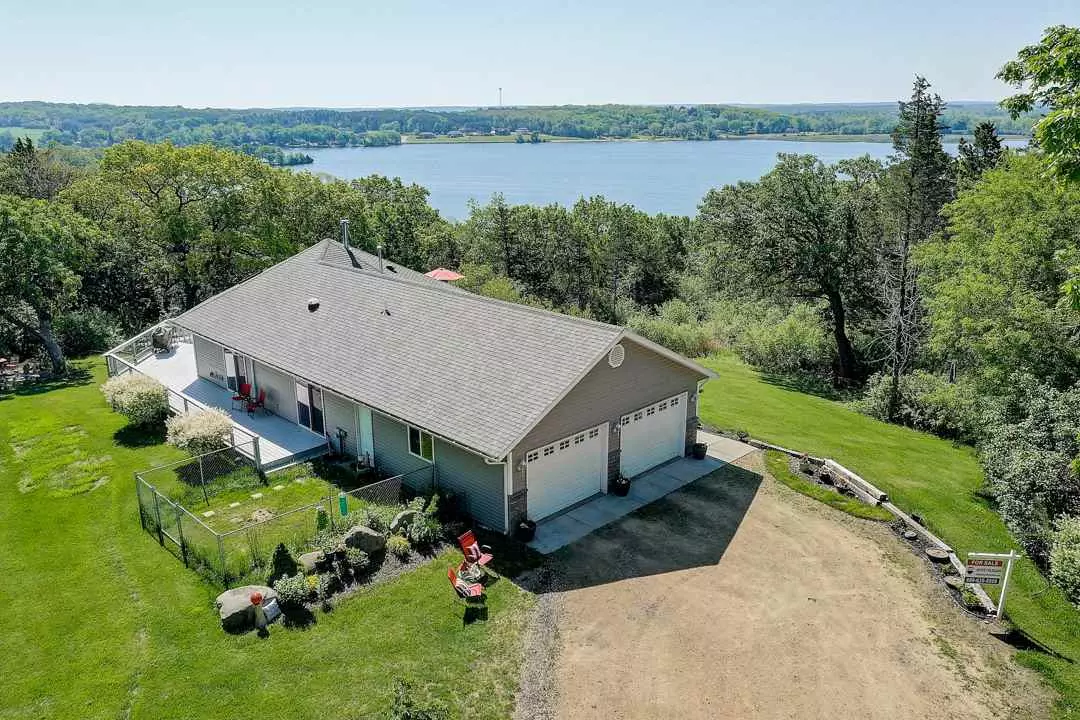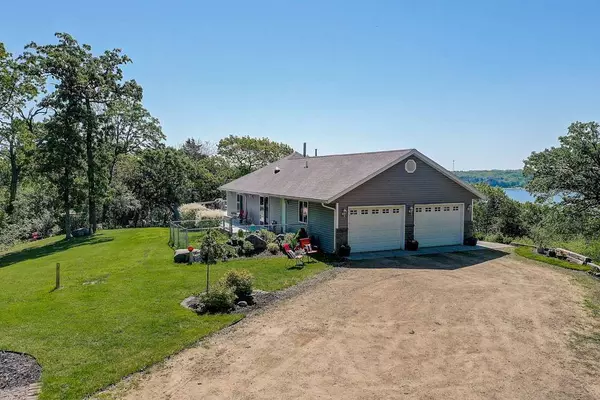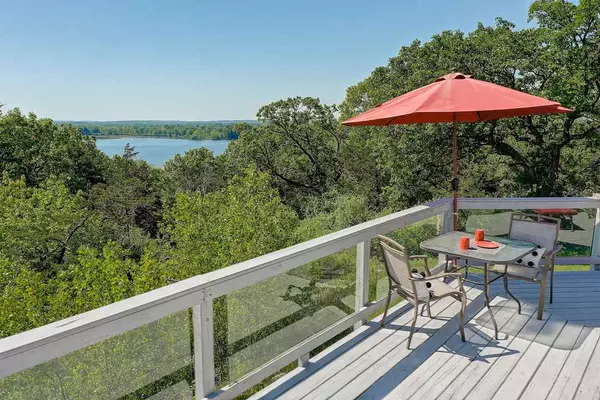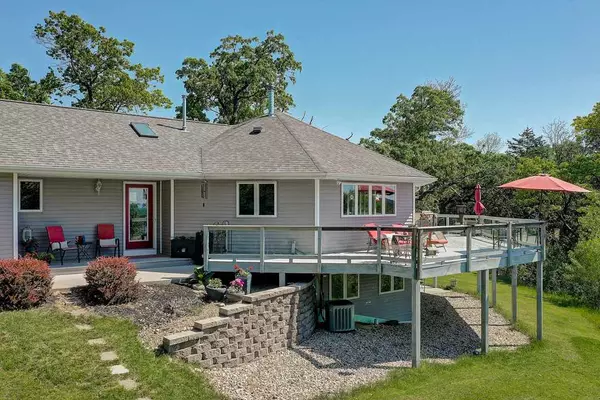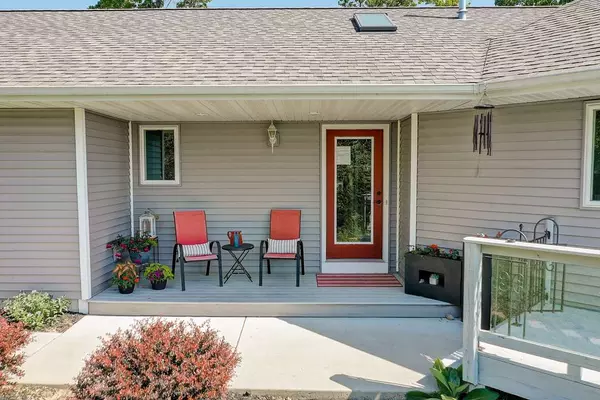Bought with Restaino & Associates
$340,000
$349,900
2.8%For more information regarding the value of a property, please contact us for a free consultation.
3 Beds
3 Baths
2,300 SqFt
SOLD DATE : 08/14/2020
Key Details
Sold Price $340,000
Property Type Single Family Home
Sub Type 1 story
Listing Status Sold
Purchase Type For Sale
Square Footage 2,300 sqft
Price per Sqft $147
Subdivision Haynes Hill Estates
MLS Listing ID 1882444
Sold Date 08/14/20
Style Ranch
Bedrooms 3
Full Baths 3
Year Built 2013
Annual Tax Amount $3,120
Tax Year 2019
Lot Size 0.760 Acres
Acres 0.76
Property Description
Literally King Of The Hill. Located at the end of a shared alley and surrounded with wooded topography makes for a very private setting.Enjoy the views for miles from the numerous windows of this unique home sitting high and overlooking Park Lake and more.House was built to meet ADA needs, so there are many patio doors to exit onto the huge wrap around deck.Exquisite decor adds to the beauty of the layout.Morning coffee, rain or shine, will be tranquil from the bar height quartz counter looking out.Warm the house on chilly winter nights with the gas fireplace.Lower level has a 3rd bedroom and partial finishings to give that part of the home a different feel. Ceiling only painted in LL finished square footage. Storage building for extra things or fun for the kids! Near public launch.
Location
State WI
County Columbia
Area Wyocena - T
Zoning Res
Direction From Hwy 22 Turn East on Lintner Rd, stay left on Lintner at Y in road, follow along lake to left to W5749 Lintner
Rooms
Basement Full, Full Size Windows/Exposed, Walkout to yard, Partially finished, Poured concrete foundatn
Master Bath Walk through
Kitchen Breakfast bar, Pantry, Range/Oven, Refrigerator, Dishwasher, Microwave, Disposal
Interior
Interior Features Wood or sim. wood floor, Great room, Vaulted ceiling, Skylight(s), Washer, Dryer, Hi-Speed Internet Avail, At Least 1 tub
Heating Forced air, Central air
Cooling Forced air, Central air
Fireplaces Number Gas, 1 fireplace
Laundry M
Exterior
Exterior Feature Deck, Patio, Fenced Yard, Storage building
Parking Features 2 car, Attached, Opener, Additional Garage, Alley entrance
Garage Spaces 2.0
Waterfront Description Waterview-No frontage
Building
Lot Description Wooded, Rural-in subdivision
Water Well, Non-Municipal/Prvt dispos
Structure Type Vinyl
Schools
Elementary Schools Pardeeville
Middle Schools Pardeeville
High Schools Pardeeville
School District Pardeeville
Others
SqFt Source Blue Print
Energy Description Natural gas
Read Less Info
Want to know what your home might be worth? Contact us for a FREE valuation!

Our team is ready to help you sell your home for the highest possible price ASAP

This information, provided by seller, listing broker, and other parties, may not have been verified.
Copyright 2024 South Central Wisconsin MLS Corporation. All rights reserved

Elevating Dreams, Building Wealth, Enhancing Communties

