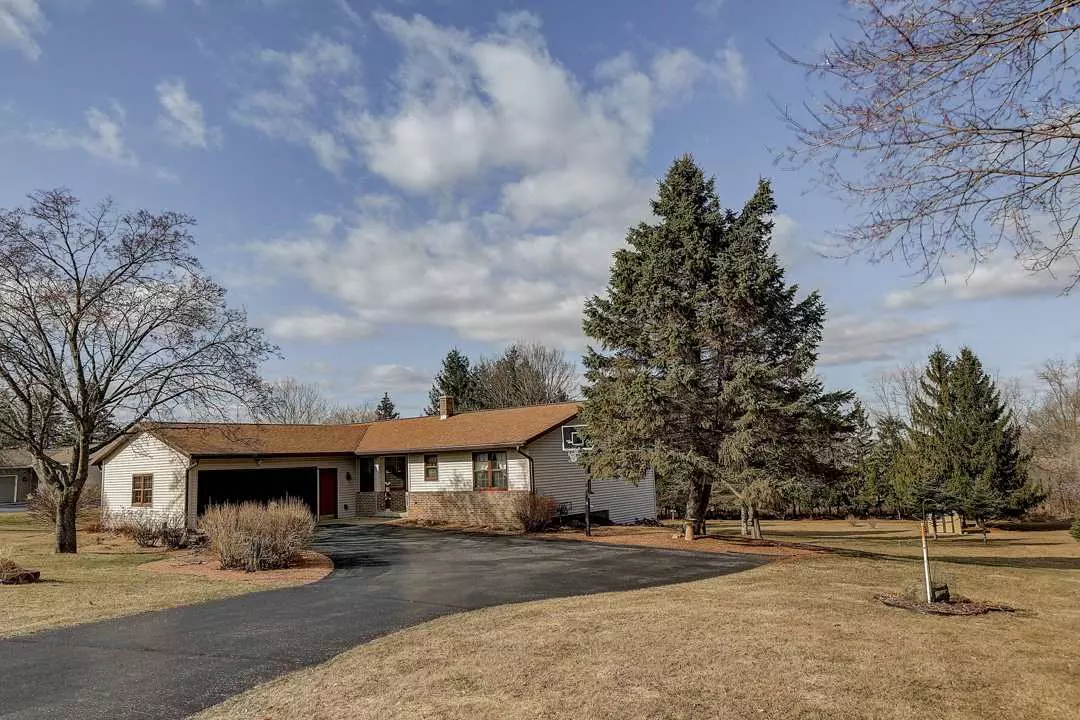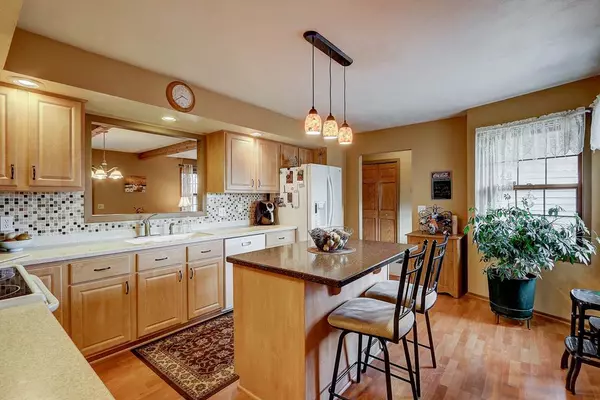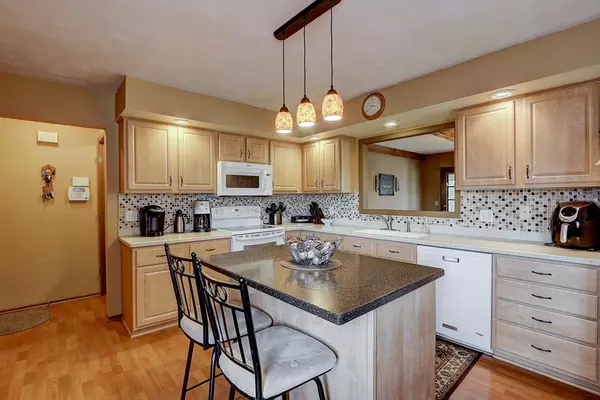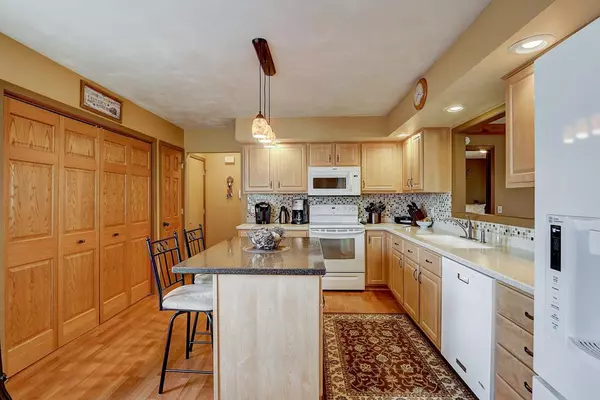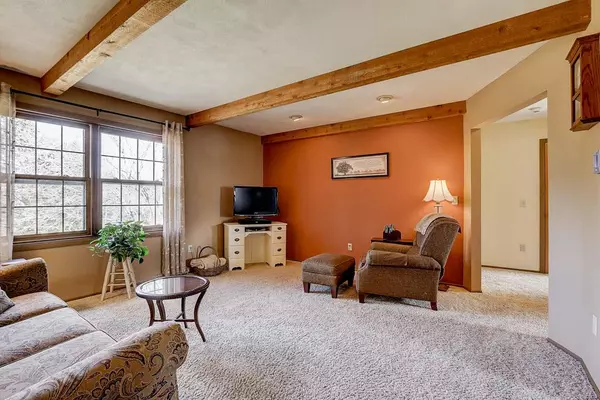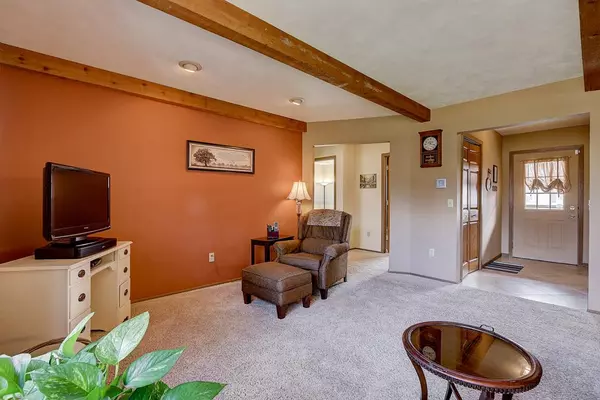$305,000
$309,999
1.6%For more information regarding the value of a property, please contact us for a free consultation.
3 Beds
3 Baths
2,385 SqFt
SOLD DATE : 05/15/2020
Key Details
Sold Price $305,000
Property Type Single Family Home
Sub Type 1 story
Listing Status Sold
Purchase Type For Sale
Square Footage 2,385 sqft
Price per Sqft $127
Subdivision Lake George Estates
MLS Listing ID 1879567
Sold Date 05/15/20
Style Ranch
Bedrooms 3
Full Baths 3
Year Built 1987
Annual Tax Amount $2,591
Tax Year 2019
Lot Size 1.630 Acres
Acres 1.63
Property Description
Tired of paying high property taxes? You won't want to miss this well maintained ranch home located in Pacific Township! The two parcels included add up to 1.6 acres! This 3 Bedroom, 3 bath home features a split bedroom layout for privacy, and large bedrooms! The large finished lower level features a walkout to the backyard patio, a huge rec room and another large room that could be used as a legal bedroom or and office space. Enjoy views from the 3 season room just off the master suite or access from the dining room! Large eat-in kitchen and first floor laundry round out the many incredible features of this home. Kitchen remodeled 2010, Bathrooms updated 2012. No Open House plans, please check out the 3-D tour of the home that will allow you to tour as if you were there in person!
Location
State WI
County Columbia
Area Pacific - T
Zoning Res
Direction HWY 51 SOUTH TO EAST ON P TO RAYMOND RD TURN LEFT
Rooms
Other Rooms Rec Room , Three-Season
Basement Full, Full Size Windows/Exposed, Walkout to yard, Partially finished, Poured concrete foundatn
Master Bath Full, Tub/Shower Combo
Kitchen Breakfast bar, Dishwasher, Disposal, Kitchen Island, Microwave, Pantry, Range/Oven, Refrigerator
Interior
Interior Features Wood or sim. wood floor, Washer, Dryer, Water softener inc, Security system, Jetted bathtub, Hi-Speed Internet Avail, At Least 1 tub, Split bedrooms
Heating Forced air, Central air
Cooling Forced air, Central air
Fireplaces Number 1 fireplace, Gas
Laundry M
Exterior
Exterior Feature Patio, Storage building
Parking Features 2 car, Attached
Garage Spaces 2.0
Building
Lot Description Rural-in subdivision
Water Well, Non-Municipal/Prvt dispos, Holding tank
Structure Type Brick,Vinyl
Schools
Elementary Schools Call School District
Middle Schools Call School District
High Schools Call School District
School District Pardeeville
Others
SqFt Source Appraiser
Energy Description Liquid propane,Natural gas
Read Less Info
Want to know what your home might be worth? Contact us for a FREE valuation!

Our team is ready to help you sell your home for the highest possible price ASAP

This information, provided by seller, listing broker, and other parties, may not have been verified.
Copyright 2024 South Central Wisconsin MLS Corporation. All rights reserved

Elevating Dreams, Building Wealth, Enhancing Communties

