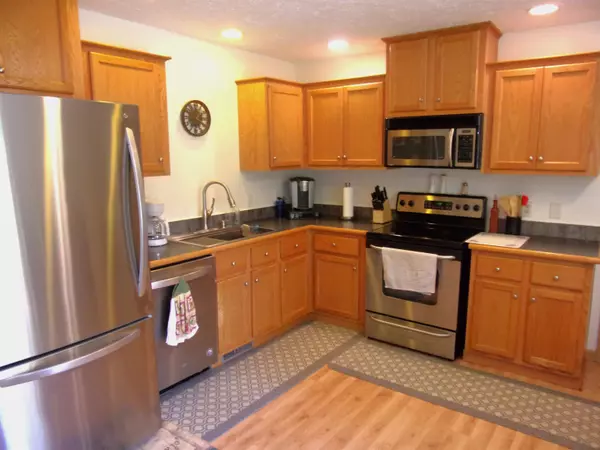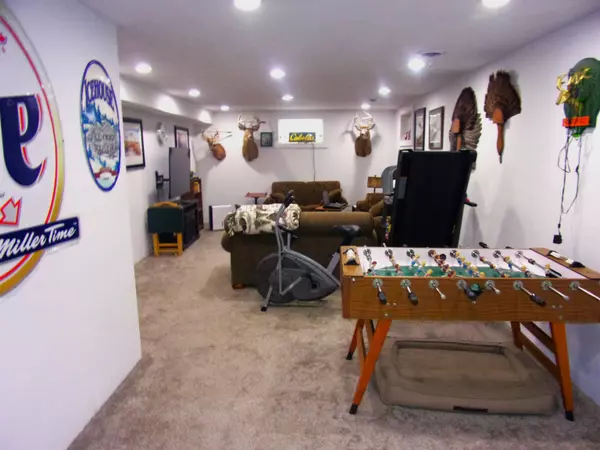Bought with Century 21 Affiliated
$325,000
$314,900
3.2%For more information regarding the value of a property, please contact us for a free consultation.
3 Beds
3 Baths
2,364 SqFt
SOLD DATE : 06/30/2022
Key Details
Sold Price $325,000
Property Type Single Family Home
Sub Type 1 story
Listing Status Sold
Purchase Type For Sale
Square Footage 2,364 sqft
Price per Sqft $137
Subdivision Pacific Heights
MLS Listing ID 1935895
Sold Date 06/30/22
Style Ranch
Bedrooms 3
Full Baths 3
Year Built 2005
Annual Tax Amount $2,263
Tax Year 2021
Lot Size 0.510 Acres
Acres 0.51
Property Description
Great layout on this cozy ranch home on a little over 1/2 acre. Everything on one level! Sunny eat-in kitchen w/stainless steel appliances and new refrigerator, dishwasher & flooring. This split bedroom floor plan offers privacy for the main bedroom suite, the bath has jacuzzi-type tub, separate shower & double sinks. The living room features a stone gas fireplace and patio door that leads to the deck and huge yard. The 20x14 freshly finished LL rec room with dry bar & refrigerator. There is also a finished office & full bath. The office could be a 4th bedroom with the addition of an egress window. UHP Ultimate warranty is included. Water heater and softener new in 2022, Washer in 2021 approx..
Location
State WI
County Columbia
Area Pacific - T
Zoning Res
Direction Hwy 51 N to East on N Star Rd, left on Star Branch, Rt on North Star Court Rd
Rooms
Other Rooms Den/Office
Basement Full, Partially finished, 8'+ Ceiling, Poured concrete foundatn
Main Level Bedrooms 1
Kitchen Dishwasher, Microwave, Pantry, Range/Oven, Refrigerator
Interior
Interior Features Wood or sim. wood floor, Walk-in closet(s), Washer, Dryer, Jetted bathtub, Cable available, Split bedrooms, Internet - Cable
Heating Forced air, Central air
Cooling Forced air, Central air
Fireplaces Number 1 fireplace, Gas
Laundry M
Exterior
Exterior Feature Deck
Parking Features 2 car, Attached, Opener
Garage Spaces 2.0
Building
Lot Description Cul-de-sac, Rural-in subdivision
Water Well, Non-Municipal/Prvt dispos
Structure Type Vinyl,Stone
Schools
Elementary Schools Muir
Middle Schools Wayne Bartels
High Schools Portage
School District Portage
Others
SqFt Source Assessor
Energy Description Natural gas
Pets Allowed Limited home warranty
Read Less Info
Want to know what your home might be worth? Contact us for a FREE valuation!

Our team is ready to help you sell your home for the highest possible price ASAP

This information, provided by seller, listing broker, and other parties, may not have been verified.
Copyright 2024 South Central Wisconsin MLS Corporation. All rights reserved

Elevating Dreams, Building Wealth, Enhancing Communties






