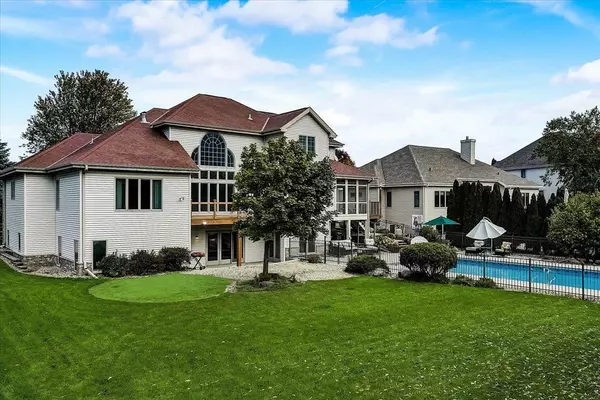Bought with EXP Realty, LLC
$989,000
$1,050,000
5.8%For more information regarding the value of a property, please contact us for a free consultation.
6 Beds
4 Baths
5,336 SqFt
SOLD DATE : 03/04/2022
Key Details
Sold Price $989,000
Property Type Single Family Home
Sub Type 2 story
Listing Status Sold
Purchase Type For Sale
Square Footage 5,336 sqft
Price per Sqft $185
Subdivision Blackhawk
MLS Listing ID 1922118
Sold Date 03/04/22
Style Other
Bedrooms 6
Full Baths 4
Year Built 2001
Annual Tax Amount $14,618
Tax Year 2020
Lot Size 0.390 Acres
Acres 0.39
Property Sub-Type 2 story
Property Description
See 3D Tour & Video Tour links! 2001 Parade Home situated on over 1/3 acre yard in the highly desired Blackhawk neighborhood! Fabulous outdoor entertaining includes inground 20x40 heated pool, paver patio, putting green, stone paver walkway & more! Kitchen remodel in 2013 w/ Subzero & Thermador appliances, induction cooktop, double ovens, Brazilian Santos Mahogany floor, Honduran Mahogany & granite countertops. Heated garage includes electronic vehicle charging outlet. Inground sprinkler system. Security system w/ motion sensor & camera. Cat 6 wired throughout. Whole house audio inside & out. Central Vac. Updates: Master closet Elfa system-2021, Furnace-2018, Water Heater-2017, Roof-2011. Pool updates: Pump, Mechanicals/Motor- 2021, Liner & Cover-2016, Heater-2014. Room for everyone!
Location
State WI
County Dane
Area Madison - C W05
Zoning Res
Direction Old Sauk Rd, R Prairie Smoke, L Settlers
Rooms
Other Rooms Den/Office , Other
Basement Full, Full Size Windows/Exposed, Walkout to yard, Finished, Sump pump, Poured concrete foundatn
Bedroom 2 13x13
Bedroom 3 11x12
Bedroom 4 11x15
Bedroom 5 13x15
Kitchen Breakfast bar, Pantry, Kitchen Island, Range/Oven, Refrigerator, Dishwasher, Microwave
Interior
Interior Features Wood or sim. wood floor, Walk-in closet(s), Great room, Vaulted ceiling, Washer, Dryer, Water softener inc, Security system, Central vac, Jetted bathtub, Wet bar, Cable available, At Least 1 tub, Split bedrooms
Heating Forced air, Central air, Zoned Heating
Cooling Forced air, Central air, Zoned Heating
Fireplaces Number Gas, 2 fireplaces
Laundry M
Exterior
Exterior Feature Deck, Patio, Pool - in ground, Sprinkler system
Parking Features 3 car, Attached, Heated, Opener, Electric car charger
Garage Spaces 3.0
Building
Lot Description Sidewalk
Water Municipal water, Municipal sewer
Structure Type Vinyl,Brick
Schools
Elementary Schools Pope Farm
Middle Schools Kromrey
High Schools Middleton
School District Middleton-Cross Plains
Others
SqFt Source Other
Energy Description Natural gas
Read Less Info
Want to know what your home might be worth? Contact us for a FREE valuation!

Our team is ready to help you sell your home for the highest possible price ASAP

This information, provided by seller, listing broker, and other parties, may not have been verified.
Copyright 2025 South Central Wisconsin MLS Corporation. All rights reserved

Elevating Dreams, Building Wealth, Enhancing Communties






