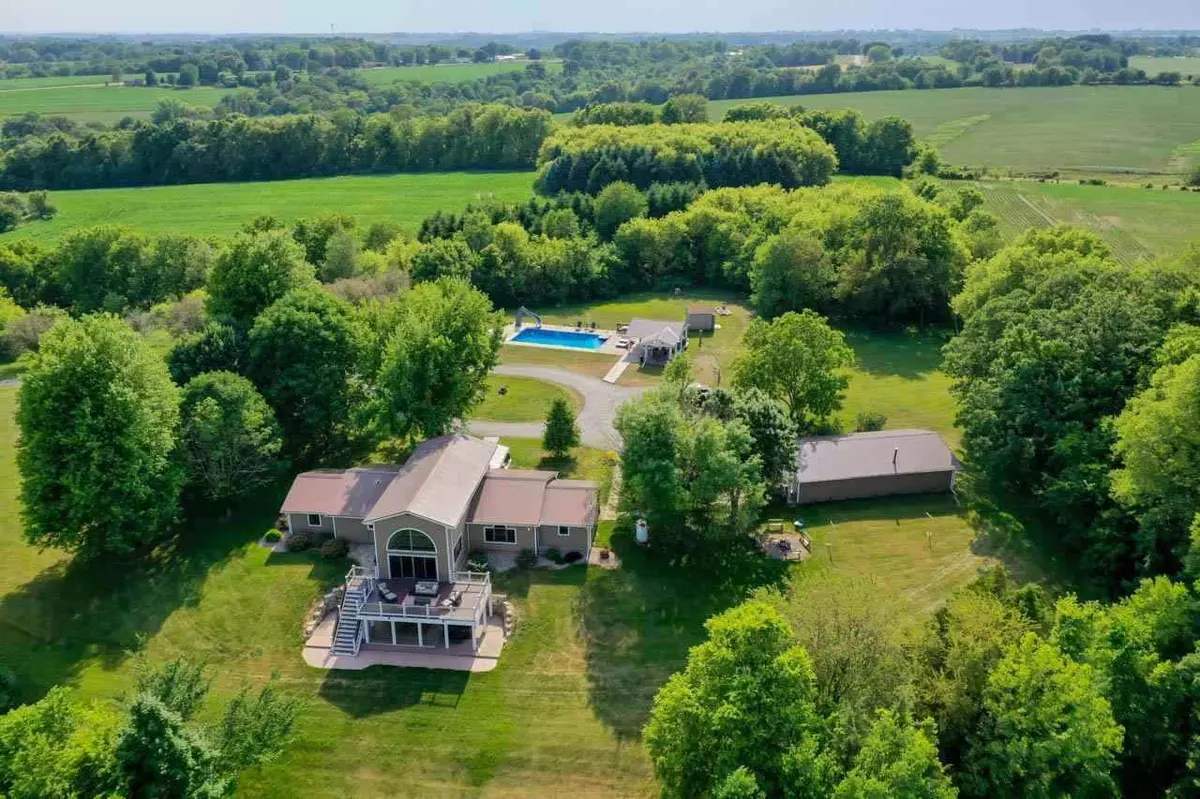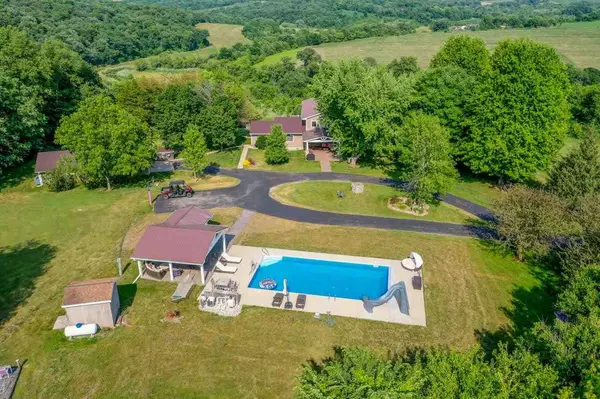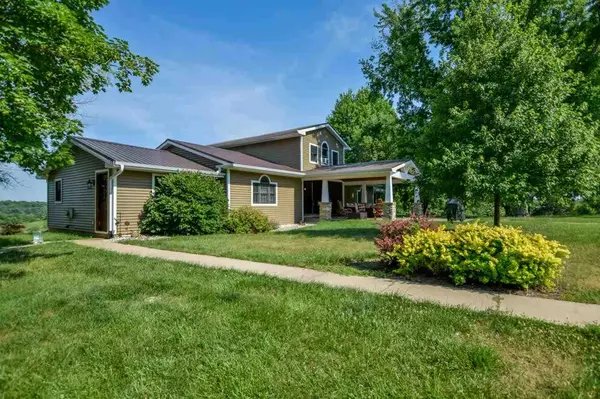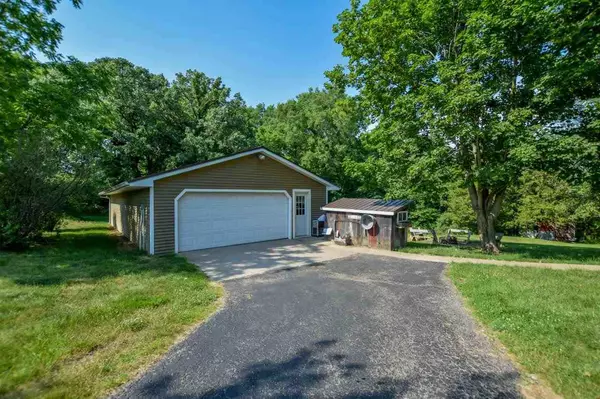Bought with Lori Droessler Real Estate, Inc.
$555,000
$579,900
4.3%For more information regarding the value of a property, please contact us for a free consultation.
3 Beds
3 Baths
2,776 SqFt
SOLD DATE : 08/30/2021
Key Details
Sold Price $555,000
Property Type Single Family Home
Sub Type 1 1/2 story
Listing Status Sold
Purchase Type For Sale
Square Footage 2,776 sqft
Price per Sqft $199
MLS Listing ID 1912506
Sold Date 08/30/21
Style Prairie/Craftsman
Bedrooms 3
Full Baths 3
Year Built 1995
Annual Tax Amount $3,871
Tax Year 2020
Lot Size 15.310 Acres
Acres 15.31
Property Description
This 3 bedroom, 3 bath home sits atop a secluded hillside with a million dollar view and is being sold with 15 acres. The main level has a kitchen with dedicated dining space & living room that has breathtaking views thru the glass decking outside. There are split bedrooms with a main floor bath that has a large tile shower & soaker tub. The main floor is finished off with an office space that has a separate entrance and another formal living room with fireplace. Currently the master bedroom is located in the lofted area with master bath and closet, so they can wake up every morning to the countryside views. The walkout finished lower level has 2 non-egress bedrooms, a large family area, and another full bath. New in ground pool & hot tub off of basement make this an entertainers dream
Location
State WI
County Lafayette
Area New Diggings - T
Zoning Res/Ag
Direction From Hwy 11 from Benton turn left onto County Rd I, right onto Aetna, driveway on left
Rooms
Other Rooms Den/Office , Den/Office
Basement Full, Walkout to yard, Finished, Poured concrete foundatn
Kitchen Pantry, Range/Oven, Refrigerator, Dishwasher, Microwave
Interior
Interior Features Wood or sim. wood floor, Walk-in closet(s), Vaulted ceiling, Skylight(s), Washer, Dryer, Water softener inc, Jetted bathtub, At Least 1 tub, Split bedrooms, Steam Shower, Hot tub
Heating Forced air, Central air
Cooling Forced air, Central air
Fireplaces Number Electric, Gas
Laundry M
Exterior
Exterior Feature Deck, Patio, Pool - in ground
Garage Detached, Opener, 4+ car
Garage Spaces 4.0
Building
Lot Description Wooded, Rural-not in subdivision
Water Well, Non-Municipal/Prvt dispos
Structure Type Vinyl
Schools
Elementary Schools Benton
Middle Schools Benton
High Schools Benton
School District Benton
Others
SqFt Source Assessor
Energy Description Liquid propane
Read Less Info
Want to know what your home might be worth? Contact us for a FREE valuation!

Our team is ready to help you sell your home for the highest possible price ASAP

This information, provided by seller, listing broker, and other parties, may not have been verified.
Copyright 2024 South Central Wisconsin MLS Corporation. All rights reserved

Elevating Dreams, Building Wealth, Enhancing Communties






