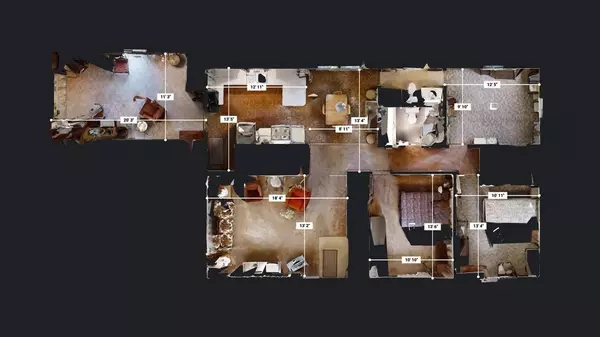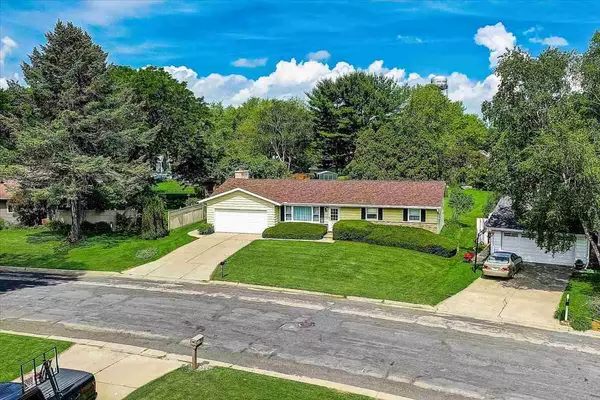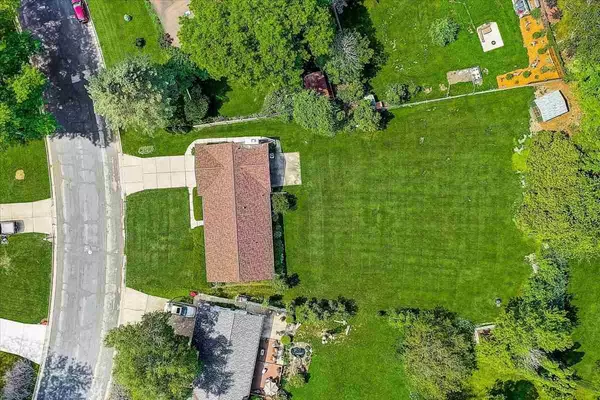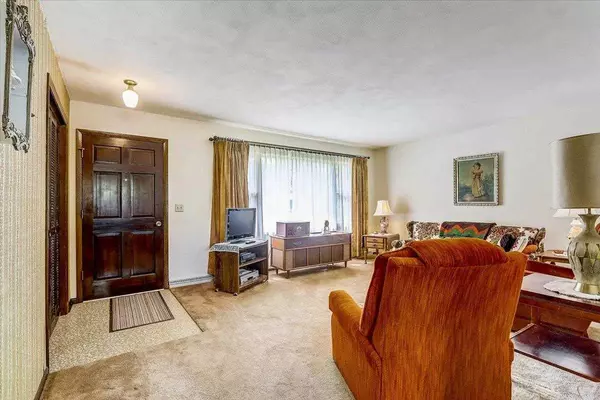$302,000
$289,900
4.2%For more information regarding the value of a property, please contact us for a free consultation.
3 Beds
1.5 Baths
1,456 SqFt
SOLD DATE : 07/30/2021
Key Details
Sold Price $302,000
Property Type Single Family Home
Sub Type 1 story
Listing Status Sold
Purchase Type For Sale
Square Footage 1,456 sqft
Price per Sqft $207
Subdivision Village View Heights
MLS Listing ID 1911126
Sold Date 07/30/21
Style Ranch,Colonial
Bedrooms 3
Full Baths 1
Half Baths 1
Year Built 1972
Annual Tax Amount $5,226
Tax Year 2020
Lot Size 0.490 Acres
Acres 0.49
Property Description
One owner home, first time on the market. This sweet home holds so many memories and now it's time for new owners to make memories. The home has been lovingly cared for. There a 2 nice sized gathering areas in the home, the light filled living room to the tucked away family room with the fireplace. It has a beautiful backyard with access from the familyroom. Three great bedrooms just down the hall. The half bath is accessible from the dining area and the primary bedroom. So many cabinets in the kitchen with ample counter space. The major updates have been done, roof 8/20, furnace 10/18, chimney repaired 2/21. Pack your bags and it is ready for you to move in. The basement is huge. If you need storage or want to add living space in the future.
Location
State WI
County Dane
Area Sun Prairie - C
Zoning Res
Direction Windsor St./HWY 19 to N. on Paul St. to R. on Maynard Dr. to L. on Robert Dr.
Rooms
Basement Full, Radon Mitigation System, Poured concrete foundatn
Kitchen Range/Oven, Refrigerator
Interior
Interior Features Washer, Dryer, Water softener inc
Heating Forced air, Central air
Cooling Forced air, Central air
Fireplaces Number Wood, 1 fireplace
Laundry L
Exterior
Exterior Feature Patio
Garage 2 car, Attached, Opener
Garage Spaces 2.0
Building
Water Municipal water, Municipal sewer
Structure Type Aluminum/Steel
Schools
Elementary Schools Call School District
Middle Schools Call School District
High Schools Sun Prairie East
School District Sun Prairie
Others
SqFt Source Assessor
Energy Description Natural gas
Pets Description Limited home warranty
Read Less Info
Want to know what your home might be worth? Contact us for a FREE valuation!

Our team is ready to help you sell your home for the highest possible price ASAP

This information, provided by seller, listing broker, and other parties, may not have been verified.
Copyright 2024 South Central Wisconsin MLS Corporation. All rights reserved

Elevating Dreams, Building Wealth, Enhancing Communties






