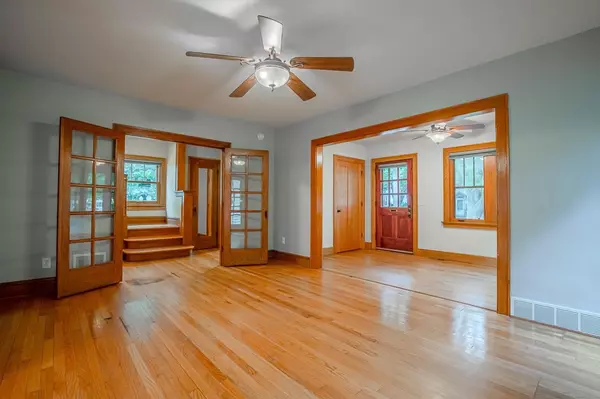Bought with Bunbury & Assoc, REALTORS
$640,000
$650,000
1.5%For more information regarding the value of a property, please contact us for a free consultation.
3 Beds
3.5 Baths
2,479 SqFt
SOLD DATE : 06/24/2021
Key Details
Sold Price $640,000
Property Type Single Family Home
Sub Type 2 story
Listing Status Sold
Purchase Type For Sale
Square Footage 2,479 sqft
Price per Sqft $258
Subdivision Oakland Heights
MLS Listing ID 1909895
Sold Date 06/24/21
Style Prairie/Craftsman
Bedrooms 3
Full Baths 3
Half Baths 1
Year Built 1930
Annual Tax Amount $11,251
Tax Year 2020
Lot Size 3,484 Sqft
Acres 0.08
Property Description
Convenience of Vilas Neighborhood living + charming, beautifully updated 1930's property = your new dream home! Enjoy the modern kitchen's granite countertops, stainless appliances, and gorgeous tile flooring. Work from home? Appreciate the front sunroom that works well as an office or just relax in the warmth; big, newer windows welcome the rays! Lovely wood staircase leads to two second floor bedrooms--one w/walkout balcony!--and full bath. Guests will delight in the finished attic boasting skylights and zoned heat/AC--or create your special ensuite owners' retreat! Finished lower level--theater, fireplace, and full bath; egressed for add'l bedroom if you like. Refreshed landscaping, new sod, fenced backyard and patio are ready-set-go for a summer picnic--don't be late for dinner!
Location
State WI
County Dane
Area Madison - C W14
Zoning R4A
Direction Monroe St to Oakland Ave.
Rooms
Other Rooms Sun Room
Basement Full, Finished, Sump pump, Radon Mitigation System
Kitchen Breakfast bar, Range/Oven, Refrigerator, Dishwasher, Microwave, Disposal
Interior
Interior Features Wood or sim. wood floor, Vaulted ceiling, Skylight(s), Walk-up Attic, Washer, Dryer, Water softener inc, Cable available, At Least 1 tub
Heating Forced air, Central air
Cooling Forced air, Central air
Fireplaces Number Gas
Laundry L
Exterior
Exterior Feature Deck, Fenced Yard
Garage 1 car, Detached, Heated, Opener
Garage Spaces 1.0
Building
Water Municipal water, Municipal sewer
Structure Type Vinyl
Schools
Elementary Schools Franklin/Randall
Middle Schools Hamilton
High Schools West
School District Madison
Others
SqFt Source Assessor
Energy Description Natural gas
Read Less Info
Want to know what your home might be worth? Contact us for a FREE valuation!

Our team is ready to help you sell your home for the highest possible price ASAP

This information, provided by seller, listing broker, and other parties, may not have been verified.
Copyright 2024 South Central Wisconsin MLS Corporation. All rights reserved

Elevating Dreams, Building Wealth, Enhancing Communties






