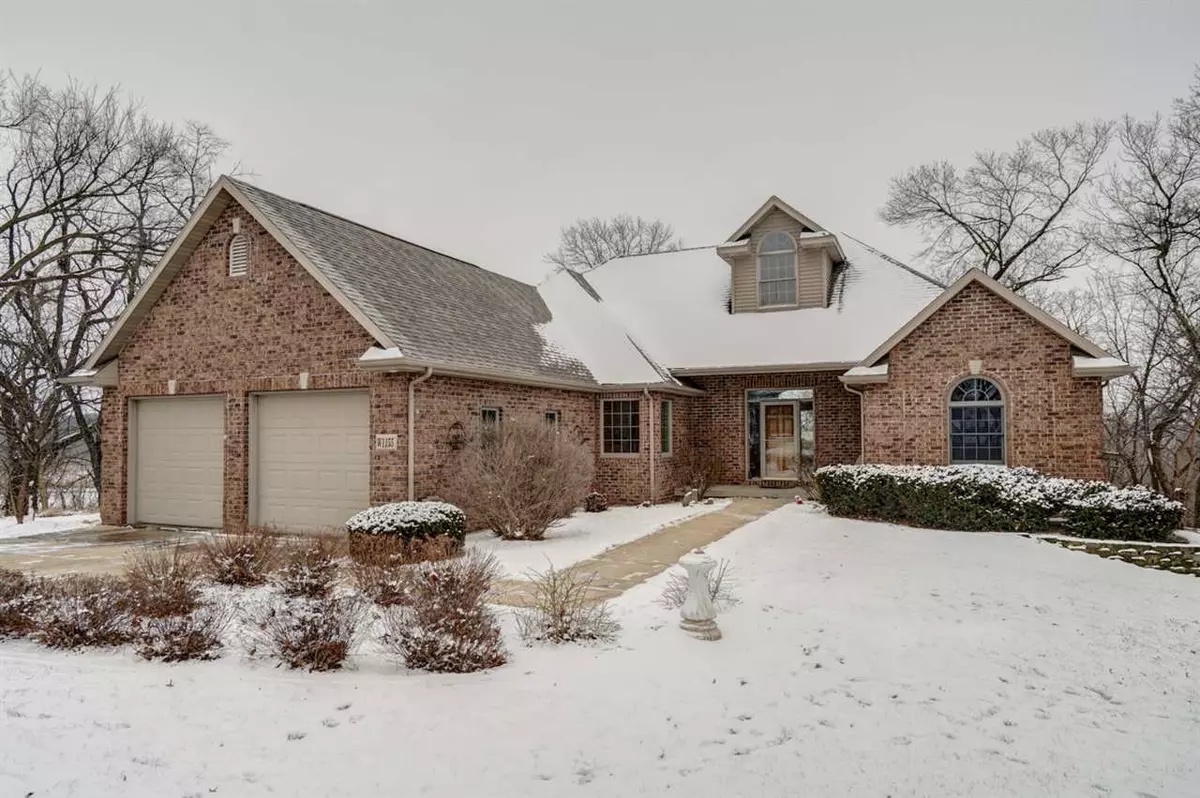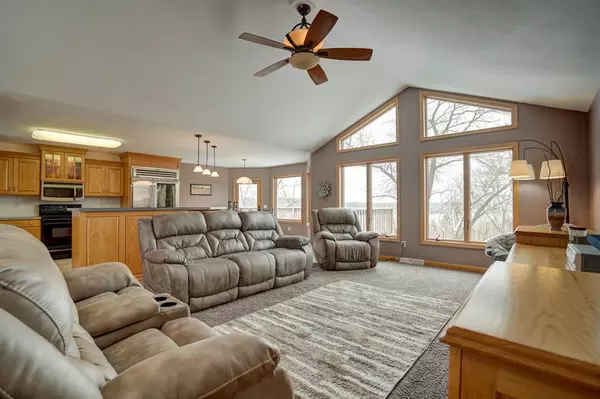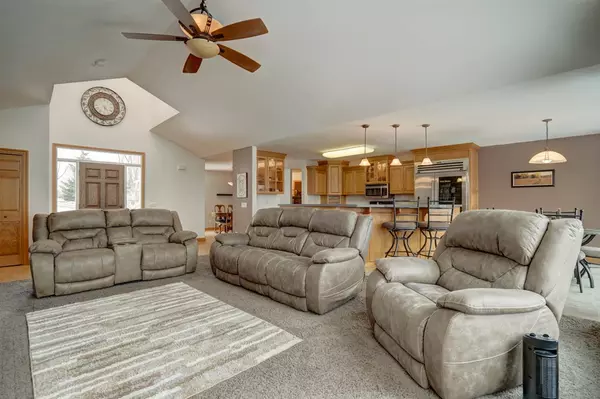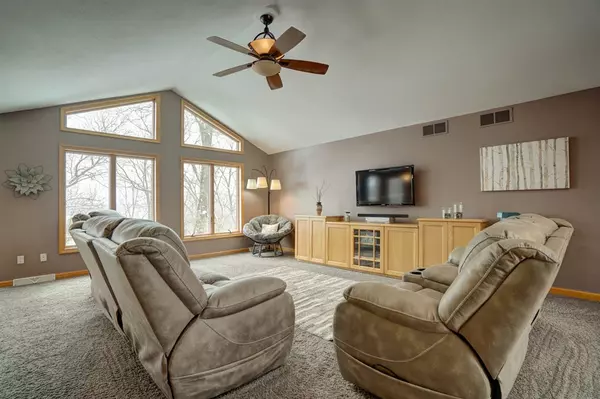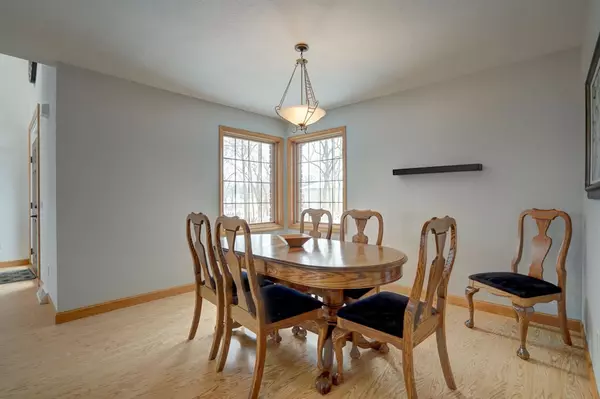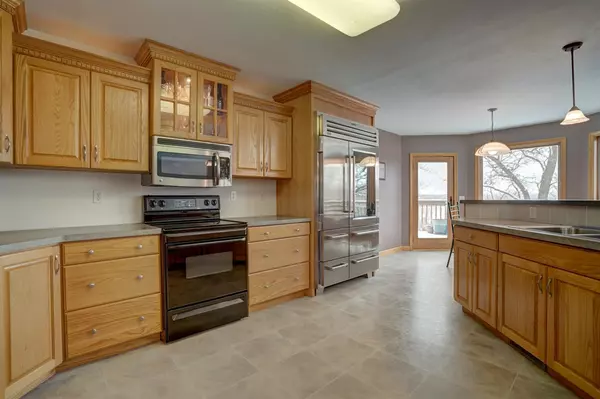Bought with Century 21 Affiliated
$421,000
$399,000
5.5%For more information regarding the value of a property, please contact us for a free consultation.
3 Beds
2.5 Baths
2,190 SqFt
SOLD DATE : 02/26/2021
Key Details
Sold Price $421,000
Property Type Single Family Home
Sub Type 1 story
Listing Status Sold
Purchase Type For Sale
Square Footage 2,190 sqft
Price per Sqft $192
MLS Listing ID 1899858
Sold Date 02/26/21
Style Ranch
Bedrooms 3
Full Baths 2
Half Baths 1
Year Built 2004
Annual Tax Amount $5,250
Tax Year 2019
Lot Size 4.690 Acres
Acres 4.69
Property Description
This custom built 3bd/3ba brick home sits on a picturesque setting nestled just south of the Dane County line. It boasts an open floorplan w/vaulted ceilings, custom cabinetry throughout, a beautiful kitchen and so much more! The exposed lower level offers plenty of room to grow. It is stubbed for a bathroom, most of the drywall is hung throughout and a pellet stove is ready to keep you warm all winter long. The private fishing pond, abundance of wildlife and breathtaking views/sunsets are just the start of the outdoor space!
Location
State WI
County Green
Area Albany - T
Zoning res
Direction From Madison; Hwy 14S, Rt on Hwy 92W, Lft on Cty Hwy E (5 miles) Lft on Jericho Dr.
Rooms
Basement Full, Full Size Windows/Exposed, Partially finished, 8'+ Ceiling, Stubbed for Bathroom, Poured concrete foundatn
Kitchen Breakfast bar, Kitchen Island, Range/Oven, Refrigerator, Dishwasher, Microwave, Freezer, Disposal
Interior
Interior Features Wood or sim. wood floor, Walk-in closet(s), Great room, Vaulted ceiling, Washer, Dryer, Water softener inc, At Least 1 tub, Split bedrooms
Heating Forced air, Central air
Cooling Forced air, Central air
Fireplaces Number Pellet
Exterior
Exterior Feature Deck
Garage 2 car, Opener
Garage Spaces 2.0
Waterfront Description Pond
Building
Lot Description Cul-de-sac, Wooded, Rural-in subdivision, Horses Allowed
Water Well, Non-Municipal/Prvt dispos, Mound System
Structure Type Vinyl,Brick
Schools
Elementary Schools Albany
Middle Schools Albany
High Schools Albany
School District Albany
Others
SqFt Source Assessor
Energy Description Liquid propane
Read Less Info
Want to know what your home might be worth? Contact us for a FREE valuation!

Our team is ready to help you sell your home for the highest possible price ASAP

This information, provided by seller, listing broker, and other parties, may not have been verified.
Copyright 2024 South Central Wisconsin MLS Corporation. All rights reserved

Elevating Dreams, Building Wealth, Enhancing Communties

