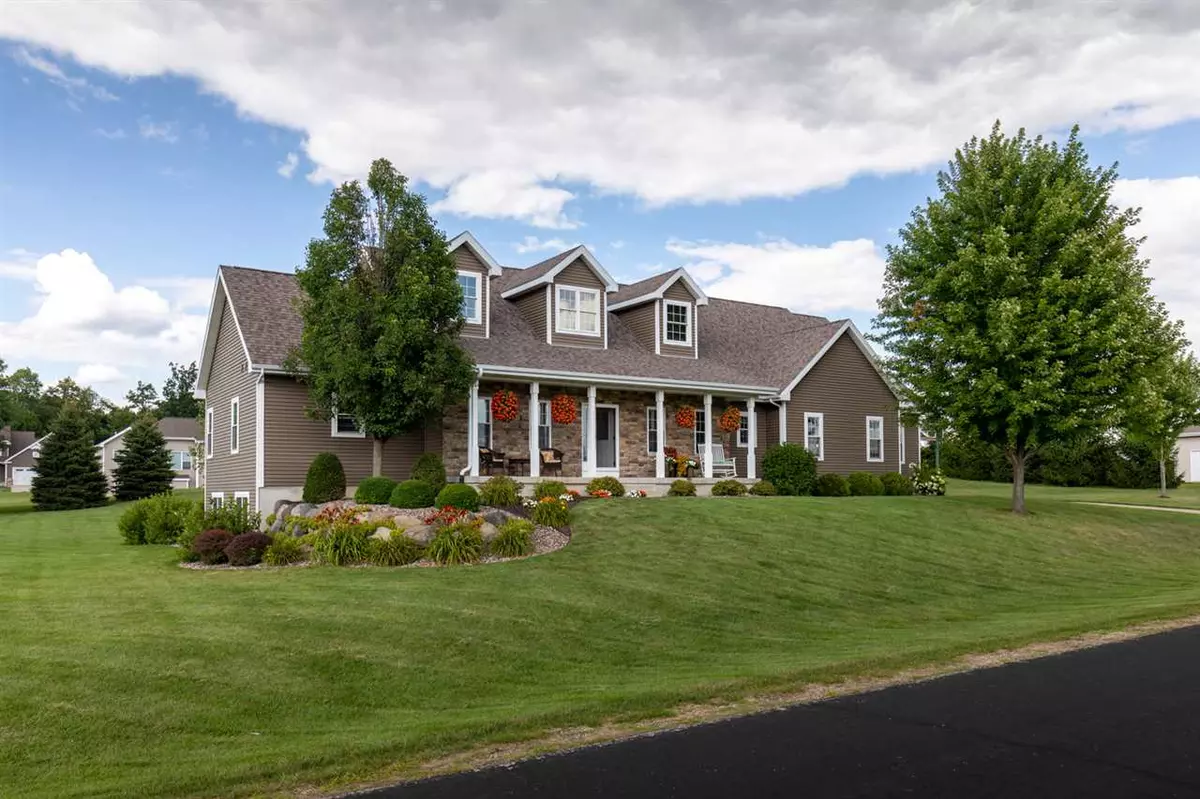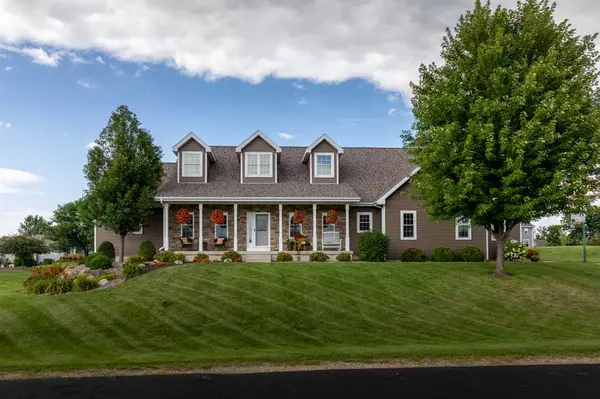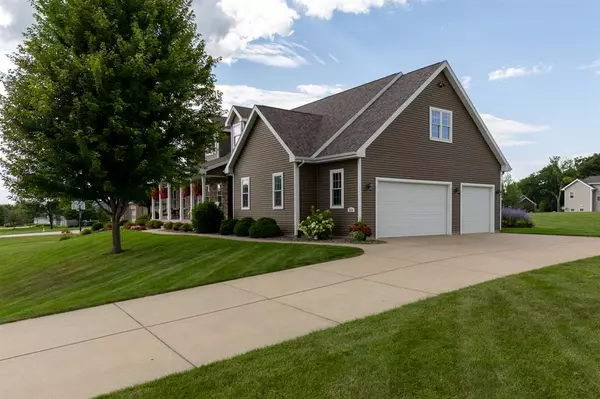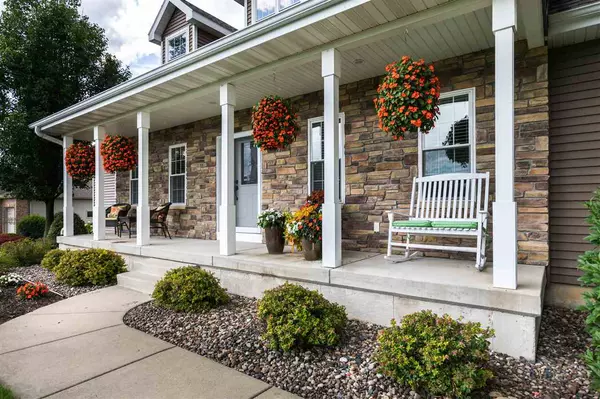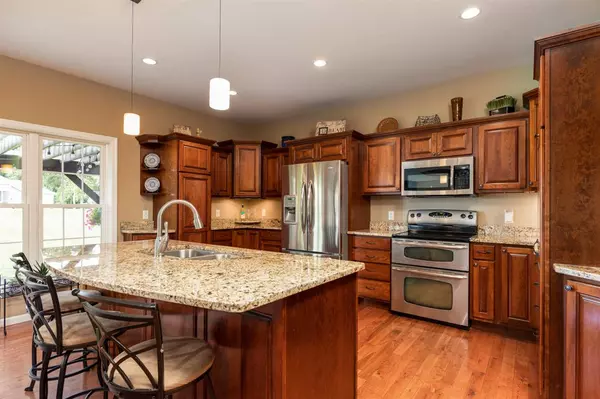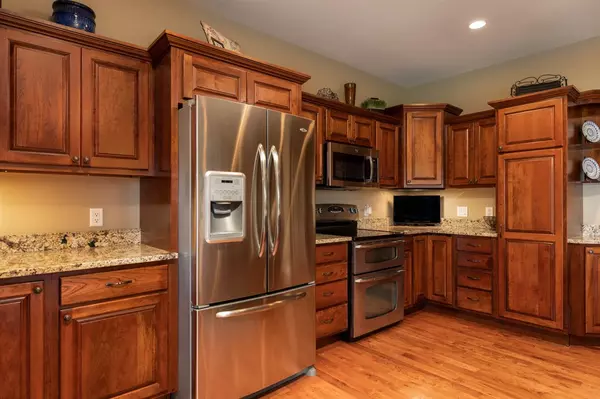Bought with First Weber Inc
$570,000
$549,900
3.7%For more information regarding the value of a property, please contact us for a free consultation.
4 Beds
3.5 Baths
3,877 SqFt
SOLD DATE : 09/30/2020
Key Details
Sold Price $570,000
Property Type Single Family Home
Sub Type 1 1/2 story
Listing Status Sold
Purchase Type For Sale
Square Footage 3,877 sqft
Price per Sqft $147
Subdivision Norway Road Estates
MLS Listing ID 1890284
Sold Date 09/30/20
Style Cape Cod
Bedrooms 4
Full Baths 3
Half Baths 1
HOA Fees $2/ann
Year Built 2009
Annual Tax Amount $8,308
Tax Year 2019
Lot Size 0.770 Acres
Acres 0.77
Property Description
Beautiful landscaped and manicured yard surround this meticulously maintained home that is waiting for you! Enjoy the outdoor entertaining and watching beautiful sunsets on the exquisite brick patio with cedar pergola. Main level features open concept that is highlighted by Amish-built cherry cabinetry, center island, gas fireplace, large tray ceiling, and granite counter tops. Finished basement provides a 4th bedroom, spacious rec room, full bath, family room with plentiful natural lighting and a rough-in area ready for your custom wet bar. A possible bonus room above a large 3-car garage if you are still looking for more living space! Start creating your memories here that will last a lifetime.
Location
State WI
County Dane
Area Bristol - T
Zoning Res
Direction Exit Hwy 151 at Hwy N and head north. Left on Happy Valley Rd. Right on Norway Road. Left on Craig Lane.
Rooms
Other Rooms Mud Room , Game Room
Basement Full, Finished, Sump pump, 8'+ Ceiling, Poured concrete foundatn
Master Bath Full, Walk-in Shower, Separate Tub
Kitchen Breakfast bar, Kitchen Island, Range/Oven, Refrigerator, Dishwasher, Microwave, Disposal
Interior
Interior Features Wood or sim. wood floor, Walk-in closet(s), Washer, Dryer, Water softener inc, Central vac, At Least 1 tub
Heating Forced air, Central air
Cooling Forced air, Central air
Fireplaces Number Gas, 2 fireplaces
Laundry M
Exterior
Exterior Feature Patio
Parking Features 3 car, Attached, Opener, Access to Basement
Garage Spaces 3.0
Building
Lot Description Rural-in subdivision
Water Well
Structure Type Vinyl,Brick
Schools
Elementary Schools Token Springs
Middle Schools Patrick Marsh
High Schools Sun Prairie
School District Sun Prairie
Others
SqFt Source Blue Print
Energy Description Natural gas
Read Less Info
Want to know what your home might be worth? Contact us for a FREE valuation!

Our team is ready to help you sell your home for the highest possible price ASAP

This information, provided by seller, listing broker, and other parties, may not have been verified.
Copyright 2025 South Central Wisconsin MLS Corporation. All rights reserved
Elevating Dreams, Building Wealth, Enhancing Communties

