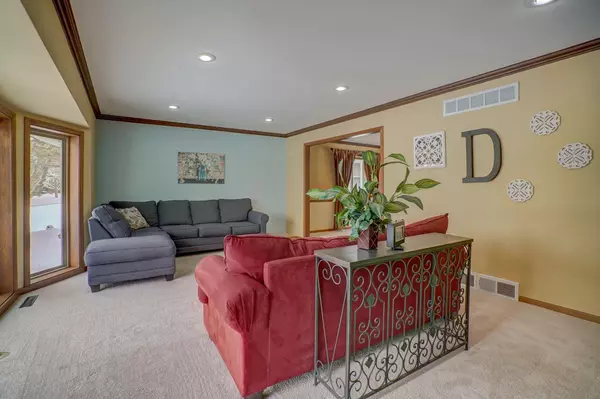$392,500
$399,900
1.9%For more information regarding the value of a property, please contact us for a free consultation.
5 Beds
2.5 Baths
3,277 SqFt
SOLD DATE : 04/06/2020
Key Details
Sold Price $392,500
Property Type Single Family Home
Sub Type 2 story,Multi-level
Listing Status Sold
Purchase Type For Sale
Square Footage 3,277 sqft
Price per Sqft $119
Subdivision Sauk Creek
MLS Listing ID 1875095
Sold Date 04/06/20
Style Tri-level,Contemporary,Colonial
Bedrooms 5
Full Baths 2
Half Baths 1
Year Built 1987
Annual Tax Amount $7,730
Tax Year 2019
Lot Size 0.320 Acres
Acres 0.32
Property Description
Beautiful, spacious, & rare 5 bedroom home in Sauk Creek! This alluring colonial sits on a quiet street lined with mature trees. Large bay windows allow ample natural light to fill the home. Sit back at the breakfast nook or in the 3 seasons room & enjoy views of your large yard w/mature trees for added privacy. Head upstairs to the master bdrm that features an en-suite w/separate vanity & walk-in closet! 3 other bdrms upstairs and one bdrm on the main level complete the package. Basement has plenty of room for you to create your ideal entertainment space. Tons of storage throughout, from the built-in bookshelves w/drawers & the numerous closets, you will have plenty of space to fit all of your needs. Mins from Shopping centers, movie theaters, and restaurants! HSA home warranty included.
Location
State WI
County Dane
Area Madison - C W05
Zoning SR-C1
Direction Old Sauk Rd to south on Farmington or Westfield, to Whitacre Rd
Rooms
Other Rooms , Three-Season
Basement Full, Partially finished, Crawl space, Sump pump, Stubbed for Bathroom, Radon Mitigation System
Master Bath Full
Kitchen Breakfast bar, Dishwasher, Disposal, Kitchen Island, Microwave, Pantry, Range/Oven, Refrigerator
Interior
Interior Features Walk-in closet(s), Great room, Washer, Dryer, Water softener inc, At Least 1 tub
Heating Forced air, Central air
Cooling Forced air, Central air
Fireplaces Number 1 fireplace, Gas
Laundry M
Exterior
Exterior Feature Patio
Garage 2 car, Attached, Opener
Garage Spaces 2.0
Building
Lot Description Wooded, Close to busline
Water Municipal water, Municipal sewer
Structure Type Vinyl,Brick,Stone
Schools
Elementary Schools Crestwood
Middle Schools Jefferson
High Schools Memorial
School District Madison
Others
SqFt Source Assessor
Energy Description Natural gas
Pets Description Limited home warranty
Read Less Info
Want to know what your home might be worth? Contact us for a FREE valuation!

Our team is ready to help you sell your home for the highest possible price ASAP

This information, provided by seller, listing broker, and other parties, may not have been verified.
Copyright 2024 South Central Wisconsin MLS Corporation. All rights reserved

Elevating Dreams, Building Wealth, Enhancing Communties






