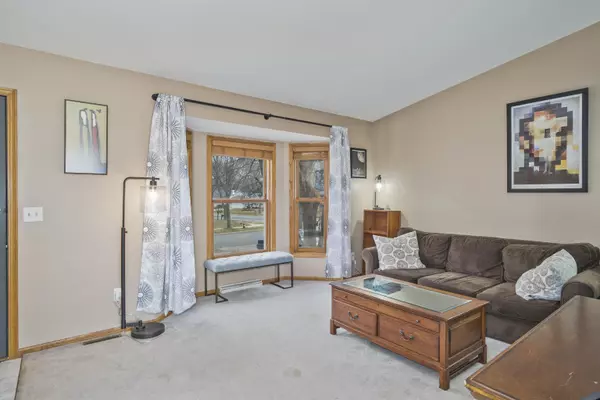Bought with EXP Realty, LLC
$335,000
$284,900
17.6%For more information regarding the value of a property, please contact us for a free consultation.
3 Beds
1.5 Baths
1,320 SqFt
SOLD DATE : 04/18/2022
Key Details
Sold Price $335,000
Property Type Single Family Home
Sub Type Multi-level
Listing Status Sold
Purchase Type For Sale
Square Footage 1,320 sqft
Price per Sqft $253
Subdivision Indian Springs
MLS Listing ID 1928573
Sold Date 04/18/22
Style Tri-level
Bedrooms 3
Full Baths 1
Half Baths 1
Year Built 1992
Annual Tax Amount $4,651
Tax Year 2021
Lot Size 8,712 Sqft
Acres 0.2
Property Sub-Type Multi-level
Property Description
Showings start 3/3. Spacious & charming tri-level home on Madisonâs near south side! Floor plan features sunny living room with vaulted ceilings and bay window, and a dinette with back yard access. Kitchen offers plenty of cabinet & counter space, a ceiling fan, pantry closet and back yard views. Upper level is home to 3 large bedrooms with generous closet space and natural light. Upper level bath features tub/shower combo. Lower level provides additional living space with beautiful laminate wood flooring, a ceiling fan and natural light, plus a remodeled half bathroom and garage access. Unfinished basement is home to the washer & dryer and an abundance of storage space. Enjoy grilling out or relaxing on the large back patio in the fully-fenced yard with raised garden beds & tall trees!
Location
State WI
County Dane
Area Madison - C/T E16
Zoning Res
Direction Rimrock Rd to east on engelhart, left on Settlement Dr
Rooms
Basement Full, Full Size Windows/Exposed, Radon Mitigation System, Poured concrete foundatn
Bedroom 2 10x15
Bedroom 3 08x12
Kitchen Dishwasher, Disposal, Microwave, Pantry, Range/Oven, Refrigerator
Interior
Interior Features Vaulted ceiling, Washer, Dryer, Water softener inc, Cable available, At Least 1 tub, Internet - Cable
Heating Forced air, Central air
Cooling Forced air, Central air
Laundry L
Exterior
Exterior Feature Fenced Yard, Patio
Parking Features 2 car, Attached, Opener, Access to Basement
Garage Spaces 2.0
Building
Lot Description Close to busline, Sidewalk
Water Municipal sewer, Municipal water
Structure Type Brick,Vinyl
Schools
Elementary Schools Allis
Middle Schools Sennett
High Schools Lafollette
School District Madison
Others
SqFt Source Assessor
Energy Description Natural gas
Read Less Info
Want to know what your home might be worth? Contact us for a FREE valuation!

Our team is ready to help you sell your home for the highest possible price ASAP

This information, provided by seller, listing broker, and other parties, may not have been verified.
Copyright 2025 South Central Wisconsin MLS Corporation. All rights reserved

Elevating Dreams, Building Wealth, Enhancing Communties






