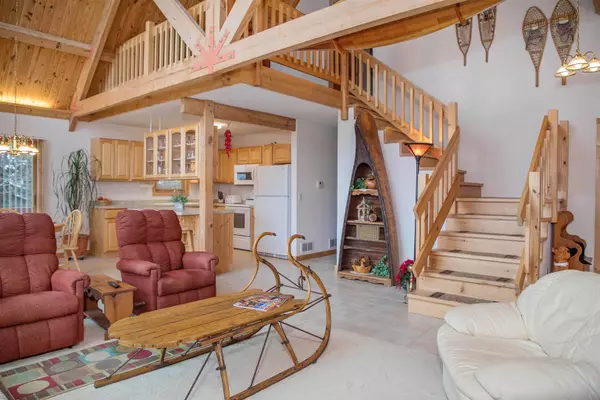Bought with Stark Company, REALTORS
$423,000
$397,000
6.5%For more information regarding the value of a property, please contact us for a free consultation.
3 Beds
2.5 Baths
1,803 SqFt
SOLD DATE : 04/01/2022
Key Details
Sold Price $423,000
Property Type Single Family Home
Sub Type 2 story
Listing Status Sold
Purchase Type For Sale
Square Footage 1,803 sqft
Price per Sqft $234
Subdivision Hickory Oak Estates
MLS Listing ID 1928181
Sold Date 04/01/22
Style Other
Bedrooms 3
Full Baths 2
Half Baths 1
Year Built 2006
Annual Tax Amount $3,692
Tax Year 2020
Lot Size 0.980 Acres
Acres 0.98
Property Description
Welcome home, to this meticulously cared for, single owner, chalet style custom home in a small rural subdivision only 25 miles north of Madison. The nearly 1 acre âpark-likeâ lot is elevated with many mature trees, outstanding southern views and yard decorated with hundreds of perennials. The inside of the home is open-living at its finest with a cathedral ceiling with exposed truss, tongue and groove pine ceiling and 6x6 purlins. Master suite and laundry are on the main level with a full bath and walk-through closet. Upper level loft has the 2nd bedroom and 3rd bedroom/office/den including a sitting area with breathtaking views. Basement is ready for your design and offers an egress window already in place for a 4th bedroom and plumbing ready for another bath. Don't wait!
Location
State WI
County Columbia
Area Dekorra - T
Zoning RES
Direction Take Hwy51 or Hwy 22 to Phillips Road and then turn north on Hickory Lane
Rooms
Other Rooms , Loft
Basement Full, Poured concrete foundatn
Main Level Bedrooms 1
Kitchen Breakfast bar, Dishwasher, Kitchen Island, Microwave, Range/Oven, Refrigerator
Interior
Interior Features Walk-in closet(s), Great room, Vaulted ceiling, Washer, Dryer, Water softener inc, Cable available, Internet - Cable
Heating Forced air, Central air, Zoned Heating
Cooling Forced air, Central air, Zoned Heating
Laundry M
Exterior
Exterior Feature Deck, Patio
Parking Features 3 car, Attached, Opener
Garage Spaces 3.0
Building
Lot Description Rural-in subdivision
Water Well, Non-Municipal/Prvt dispos
Structure Type Vinyl
Schools
Elementary Schools Call School District
Middle Schools Call School District
High Schools Poynette
School District Poynette
Others
SqFt Source Assessor
Energy Description Natural gas
Read Less Info
Want to know what your home might be worth? Contact us for a FREE valuation!

Our team is ready to help you sell your home for the highest possible price ASAP

This information, provided by seller, listing broker, and other parties, may not have been verified.
Copyright 2024 South Central Wisconsin MLS Corporation. All rights reserved

Elevating Dreams, Building Wealth, Enhancing Communties






