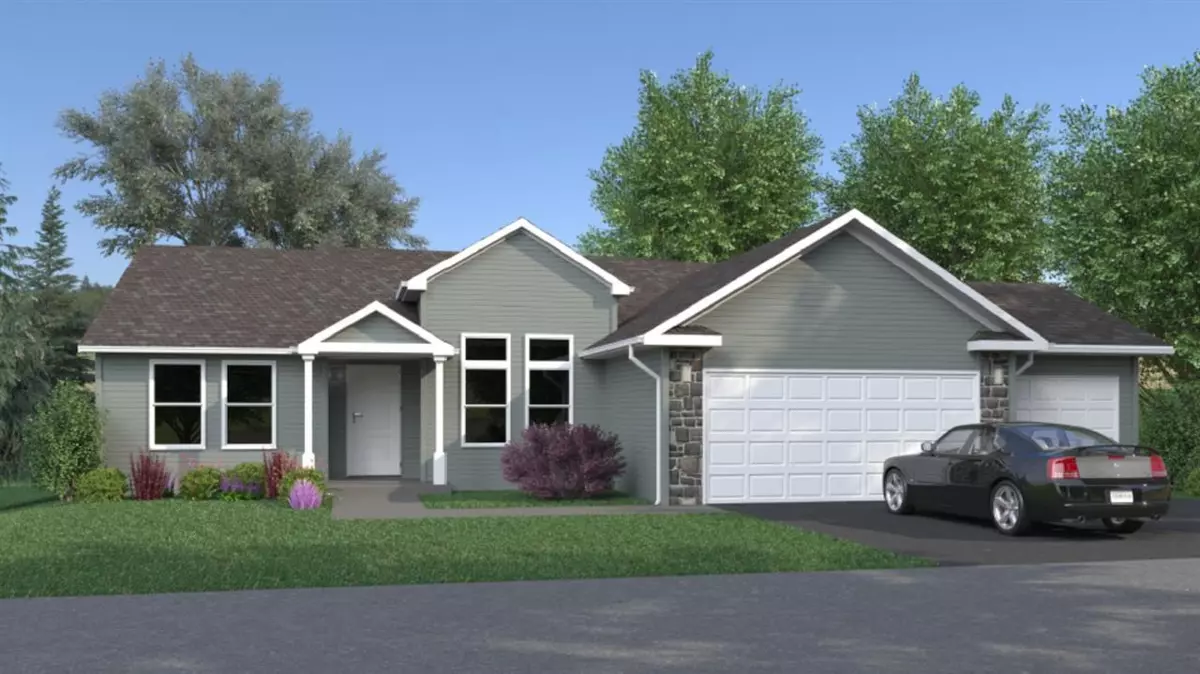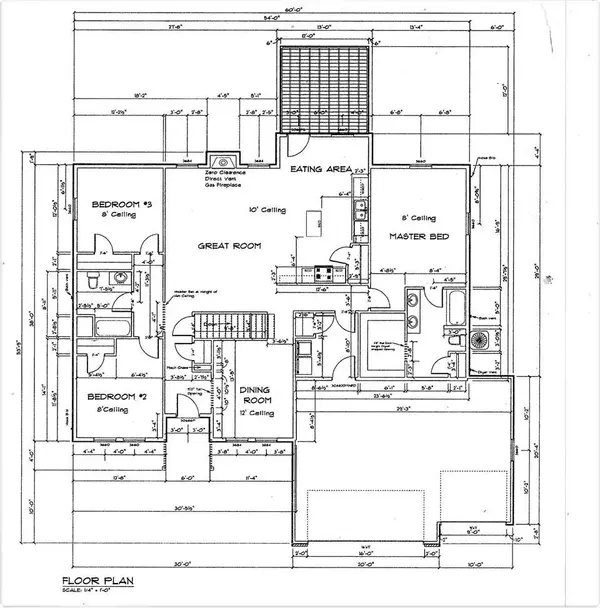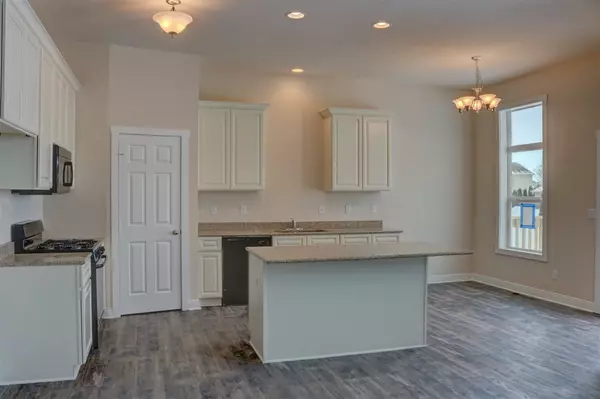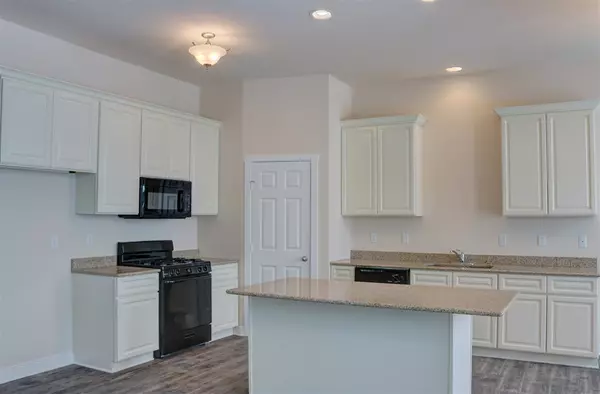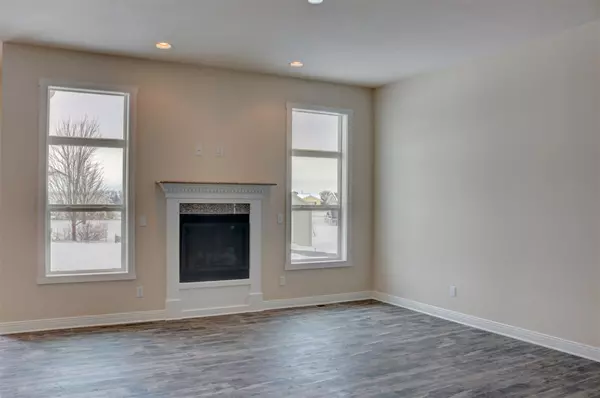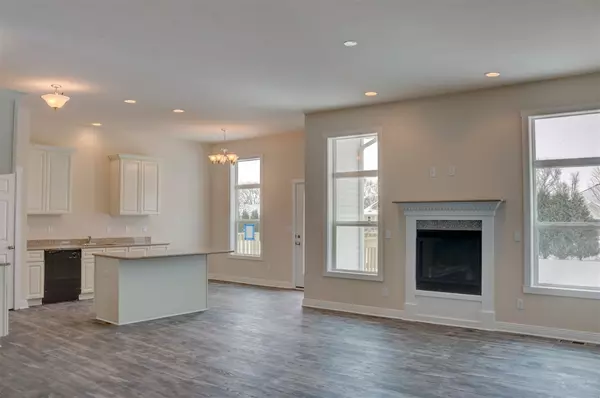Bought with Best Realty of Edgerton
$289,950
$284,900
1.8%For more information regarding the value of a property, please contact us for a free consultation.
3 Beds
2 Baths
1,902 SqFt
SOLD DATE : 10/08/2021
Key Details
Sold Price $289,950
Property Type Single Family Home
Sub Type 1 story,Under construction
Listing Status Sold
Purchase Type For Sale
Square Footage 1,902 sqft
Price per Sqft $152
Subdivision Parkmeadow North No. 3
MLS Listing ID 1913445
Sold Date 10/08/21
Style Ranch,Contemporary
Bedrooms 3
Full Baths 2
Year Built 2021
Annual Tax Amount $558
Tax Year 2020
Lot Size 10,890 Sqft
Acres 0.25
Property Description
Estimated completion October 8th, 2021. With over 1,900 sq ft of living space, this spacious home is perfect for those looking for a lot of room & character! Home will feature stone to accent front of home, 12' ceilings in dining/den, 10' ceilings in great room area w/ transom windows. Great split bedroom concept plan. Granite counters in kitchen (solid surface counters and LVT in baths), white cabinets, 1st floor laundry and more! Home will feature some stone to accent front of home. Efficient space-utilizing plan will feature living room w/ fireplace, nickel finish lighting & door knobs. Home features island, pantry, 2.5 car garage and more! Photos are of a similar model and some finishes may be different.
Location
State WI
County Rock
Area Beloit - C
Zoning R-1A
Direction Prairie Ave, E on W Hart Rd, S on Claremont Dr. Lot 100
Rooms
Basement Full, Stubbed for Bathroom, Poured concrete foundatn
Kitchen Dishwasher, Kitchen Island, Microwave, Pantry, Range/Oven
Interior
Interior Features Wood or sim. wood floor, Walk-in closet(s), Great room, Cable available, At Least 1 tub, Split bedrooms
Heating Forced air, Central air
Cooling Forced air, Central air
Fireplaces Number 1 fireplace, Gas
Laundry M
Exterior
Garage 3 car, Attached, Opener
Garage Spaces 3.0
Building
Water Municipal water, Municipal sewer
Structure Type Vinyl,Stone
Schools
Elementary Schools Call School District
Middle Schools Turner
High Schools Turner
School District Beloit Turner
Others
SqFt Source Builder
Energy Description Natural gas
Pets Description Restrictions/Covenants
Read Less Info
Want to know what your home might be worth? Contact us for a FREE valuation!

Our team is ready to help you sell your home for the highest possible price ASAP

This information, provided by seller, listing broker, and other parties, may not have been verified.
Copyright 2024 South Central Wisconsin MLS Corporation. All rights reserved

Elevating Dreams, Building Wealth, Enhancing Communties

